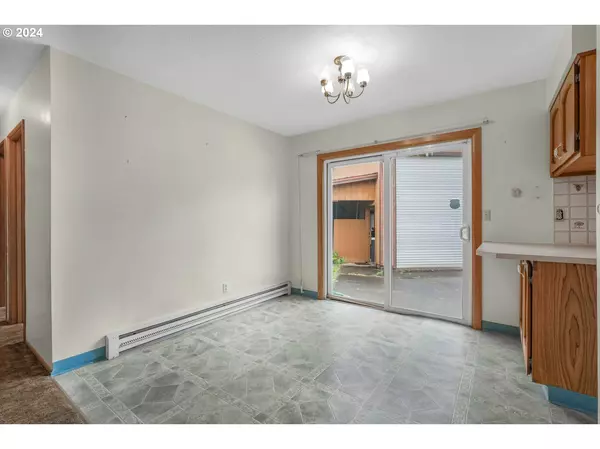Bought with Premiere Property Group, LLC
$400,000
$350,000
14.3%For more information regarding the value of a property, please contact us for a free consultation.
3 Beds
1 Bath
1,287 SqFt
SOLD DATE : 06/28/2024
Key Details
Sold Price $400,000
Property Type Single Family Home
Sub Type Single Family Residence
Listing Status Sold
Purchase Type For Sale
Square Footage 1,287 sqft
Price per Sqft $310
MLS Listing ID 24612999
Sold Date 06/28/24
Style Stories1, Ranch
Bedrooms 3
Full Baths 1
Year Built 1963
Annual Tax Amount $4,094
Tax Year 2023
Lot Size 6,969 Sqft
Property Description
Charming ranch-style home is a perfect blend of comfort and functionality! This property has a spacious 36' x 31' workshop, ideal for any hobbyist or professional. Inside, you'll find a bright living room featuring a large picture window that fills the space with natural light. The kitchen has lots of cupboard space and an adjacent dining area with sliders that lead to the outdoors, perfect for al fresco dining and entertaining. The bonus room stands out with its vaulted, beamed ceilings, adding character and extra living space. There are three cozy bedrooms with beautiful wood floors and a full bathroom with a tub/shower combo for your convenience. The practical laundry room, which doubles as a mudroom, provides direct access to the outside, making it easy to keep the home clean and organized. The yard is easy to maintain, giving you more time to enjoy your hobbies in the expansive workshop. This space is a dream come true, featuring three roll-up doors, high ceilings, built-in shelving and storage, shop lights, and a workbench. Additionally, there is a large carport, perfect for RV or boat storage. Located in a desirable area, this home is close to a variety of amenities, including restaurants, schools, Powell Butte Nature Park, Glendoveer Golf and Tennis Club, and Adventist Health Hospital. [Home Energy Score = 1. HES Report at https://rpt.greenbuildingregistry.com/hes/OR10228682]
Location
State OR
County Multnomah
Area _143
Interior
Interior Features Ceiling Fan, Laundry, Vaulted Ceiling, Vinyl Floor, Wallto Wall Carpet, Wood Floors
Heating Baseboard
Appliance Dishwasher, Free Standing Range, Range Hood
Exterior
Exterior Feature Fenced, R V Parking, Workshop, Yard
Parking Features Detached, ExtraDeep, Oversized
Garage Spaces 2.0
Roof Type Composition
Garage Yes
Building
Lot Description Level
Story 1
Foundation Concrete Perimeter
Sewer Public Sewer
Water Public Water
Level or Stories 1
Schools
Elementary Schools Gilbert Hts
Middle Schools Alice Ott
High Schools David Douglas
Others
Senior Community No
Acceptable Financing Cash, Conventional, FHA, VALoan
Listing Terms Cash, Conventional, FHA, VALoan
Read Less Info
Want to know what your home might be worth? Contact us for a FREE valuation!

Our team is ready to help you sell your home for the highest possible price ASAP









