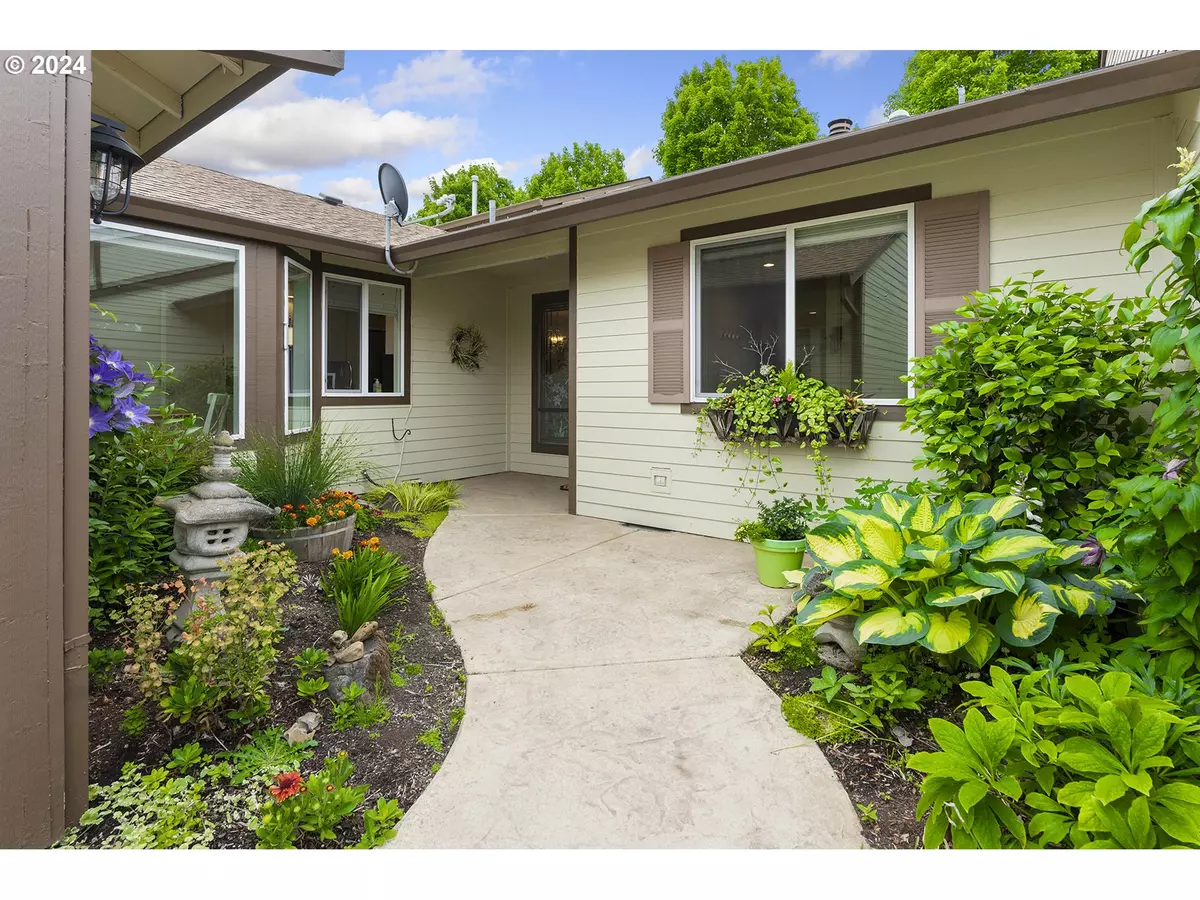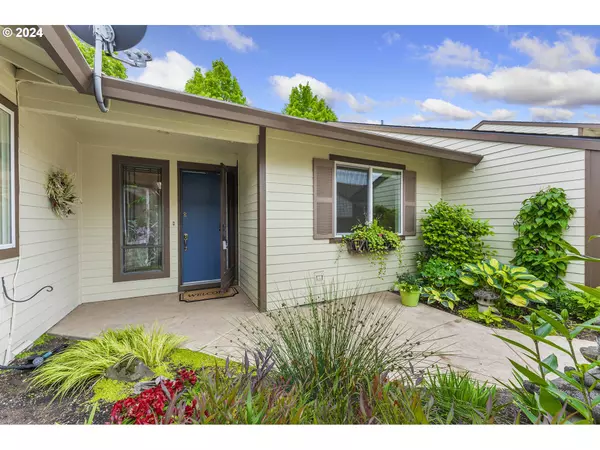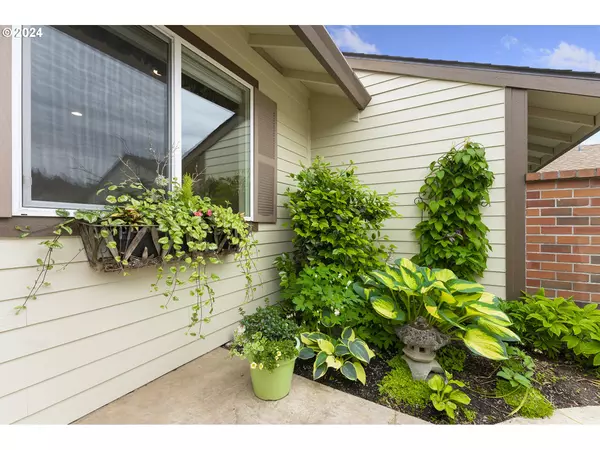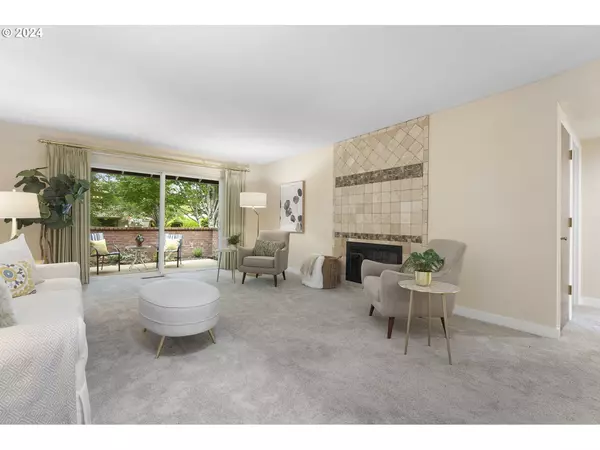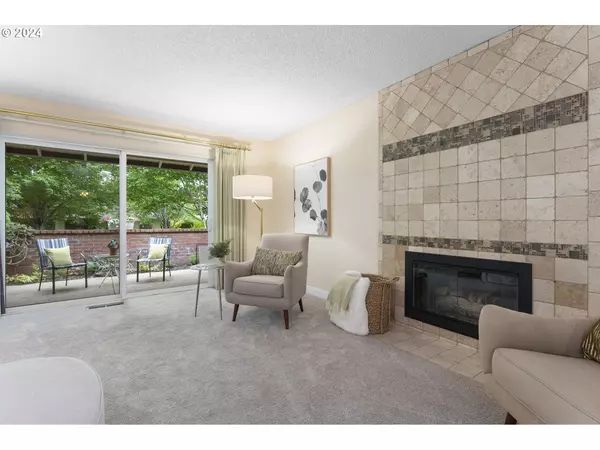Bought with Urban Nest Realty
$507,000
$499,000
1.6%For more information regarding the value of a property, please contact us for a free consultation.
2 Beds
2 Baths
1,296 SqFt
SOLD DATE : 07/03/2024
Key Details
Sold Price $507,000
Property Type Townhouse
Sub Type Attached
Listing Status Sold
Purchase Type For Sale
Square Footage 1,296 sqft
Price per Sqft $391
Subdivision Summerfield
MLS Listing ID 24571832
Sold Date 07/03/24
Style Stories1, Common Wall
Bedrooms 2
Full Baths 2
Year Built 1977
Annual Tax Amount $4,349
Tax Year 2023
Lot Size 3,484 Sqft
Property Description
Ideally located one short block from golf and the clubhouse, this updated, single-level townhouse is a standout! Welcome guests through a charming courtyard planted with perennials. Serve cool drinks on the private, shaded back patio. Sunny kitchen and informal eating area look out to the courtyard where you may spot a rare white bird who frequents the garden. Most everything has been updated in recent years including the kitchen and both bathrooms. Highlights include a custom walk-in tile shower, brushed stainless appliances in the kitchen, laminate wood floors. and a hi-efficiency HVAC system. Charming stone design surrounds the gas fireplace. You'll find lots of storage in the attached double garage with newer opener and keypad. The courtyard garden is automatically watered with a rainbird sprinkler system. Inside laundry. Even the crawlspace has been inspected and refurbished with a new vapor barrier in preparation of sale. A few blocks from Trader Joes, Rite Aid, Ace Hardware, Chipotle, and not far from Bridgeport Village and New Seasons. Summerfield offers a sense of community and fun, active living for those past 55. Monthly HOA; $422 covers lawn care, basic cable tv and all exterior building maintenance.
Location
State OR
County Washington
Area _151
Rooms
Basement Crawl Space
Interior
Interior Features Garage Door Opener, Granite, Laminate Flooring, Laundry, Skylight, Soaking Tub, Solar Tube, Tile Floor, Wallto Wall Carpet, Washer Dryer, Wood Floors
Heating Forced Air, Forced Air95 Plus
Cooling Central Air
Fireplaces Number 1
Fireplaces Type Gas
Appliance Builtin Range, Dishwasher, Disposal, Free Standing Refrigerator, Granite, Microwave, Pantry, Stainless Steel Appliance, Tile
Exterior
Exterior Feature Fenced, Garden, Gas Hookup, Patio, Sprinkler, Storm Door, Yard
Parking Features Attached
Garage Spaces 2.0
View Trees Woods
Roof Type Composition
Garage Yes
Building
Lot Description Level, Public Road, Trees
Story 1
Foundation Pillar Post Pier
Sewer Public Sewer
Water Public Water
Level or Stories 1
Schools
Elementary Schools Templeton
Middle Schools Twality
High Schools Tigard
Others
HOA Name Monthly HOA fee is $422 (covers lawn care, exterior building maintenance & cable TV) Annual SCA fee is $700 per person. Townhouse #2 transfer fee is $2,582, SCA transfer fee is $2,000.
Senior Community Yes
Acceptable Financing Cash, Conventional, VALoan
Listing Terms Cash, Conventional, VALoan
Read Less Info
Want to know what your home might be worth? Contact us for a FREE valuation!

Our team is ready to help you sell your home for the highest possible price ASAP



