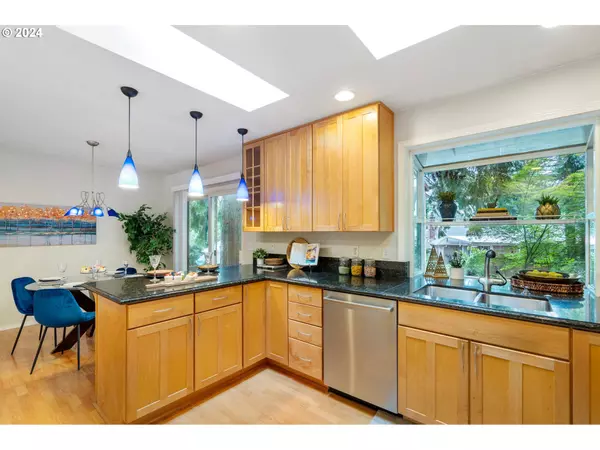Bought with Real Broker
$599,900
$599,900
For more information regarding the value of a property, please contact us for a free consultation.
4 Beds
3 Baths
1,752 SqFt
SOLD DATE : 07/02/2024
Key Details
Sold Price $599,900
Property Type Single Family Home
Sub Type Single Family Residence
Listing Status Sold
Purchase Type For Sale
Square Footage 1,752 sqft
Price per Sqft $342
Subdivision Garden Home
MLS Listing ID 24257608
Sold Date 07/02/24
Style Split
Bedrooms 4
Full Baths 3
Year Built 1976
Annual Tax Amount $4,923
Tax Year 2023
Lot Size 7,405 Sqft
Property Description
Discover the perfect blend of comfort & style in this beautifully updated home nestled in the desirable Garden Home neighborhood. The spacious living room, complete with a cozy woodburning fireplace, sets the stage for relaxing evenings. The kitchen is a cooks delight, featuring new appliances, a convenient eating bar, skylights, pantry & solid wood cabinets. Retreat to the primary bedroom, where you'll find an en-suite with a walk-in shower & closet built-ins for optimal organization. The lower level features an extra versatile living room with a certified woodstove & charming bench seating. Conveniently located next to the bonus living room is a fourth bedroom & a full bathroom, an ideal space for multi-generational living, guest quarters, or a home office. Step outside to enjoy the fully fenced backyard, featuring mature plants, two-level decks & a firepit perfect for outdoor entertaining. Additional features include an efficient 95% furnace, double pane vinyl windows, fresh exterior paint completed in May 2024 & so much more! Don't miss this chance to own a charming, well maintained home!
Location
State OR
County Washington
Area _148
Rooms
Basement Finished, Partial Basement
Interior
Interior Features Garage Door Opener, Granite, Hardwood Floors, Laundry, Wallto Wall Carpet
Heating Forced Air95 Plus
Fireplaces Number 2
Fireplaces Type Insert, Wood Burning
Appliance Disposal, Free Standing Range, Free Standing Refrigerator, Granite, Microwave, Pantry, Plumbed For Ice Maker, Range Hood, Stainless Steel Appliance
Exterior
Exterior Feature Covered Deck, Deck, Fenced, Fire Pit, Outbuilding, Patio, Yard
Parking Features Attached, ExtraDeep
Garage Spaces 2.0
Roof Type Composition
Garage Yes
Building
Lot Description Trees
Story 2
Foundation Concrete Perimeter
Sewer Public Sewer
Water Public Water
Level or Stories 2
Schools
Elementary Schools Montclair
Middle Schools Whitford
High Schools Southridge
Others
Senior Community No
Acceptable Financing Cash, Conventional, VALoan
Listing Terms Cash, Conventional, VALoan
Read Less Info
Want to know what your home might be worth? Contact us for a FREE valuation!

Our team is ready to help you sell your home for the highest possible price ASAP









