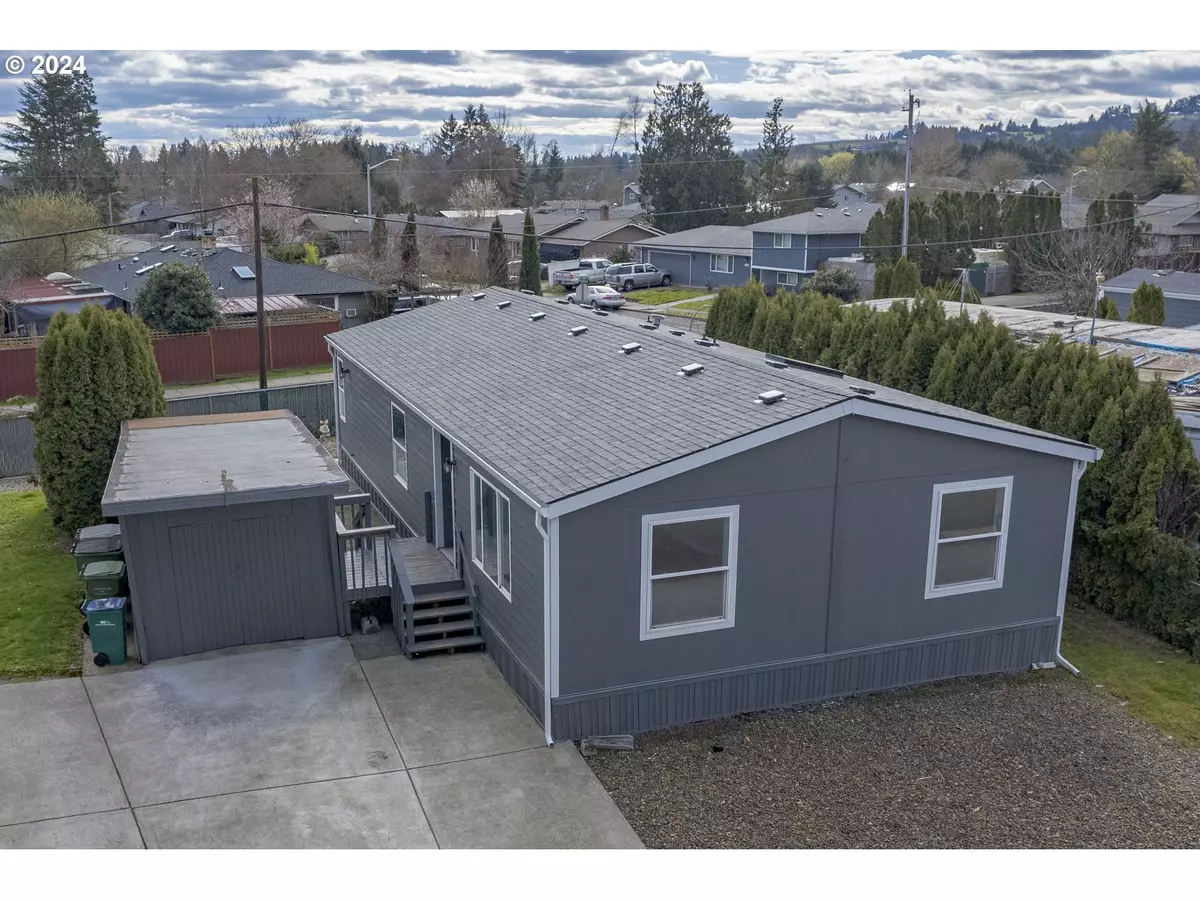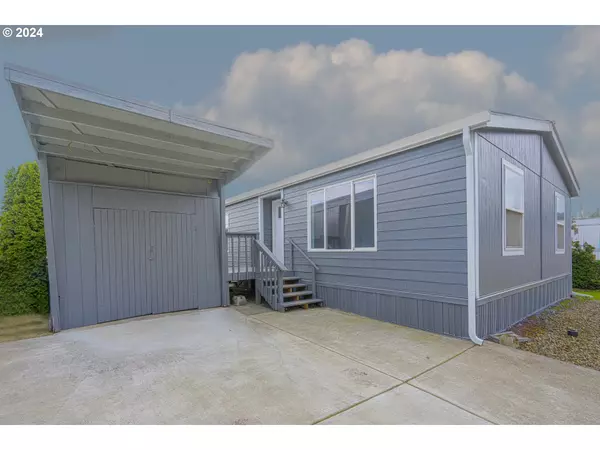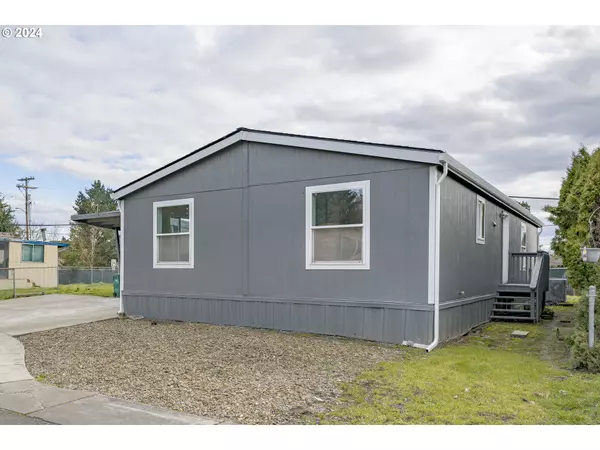Bought with Premiere Property Group, LLC
$155,000
$159,900
3.1%For more information regarding the value of a property, please contact us for a free consultation.
3 Beds
2 Baths
1,456 SqFt
SOLD DATE : 07/02/2024
Key Details
Sold Price $155,000
Property Type Manufactured Home
Sub Type Manufactured Homein Park
Listing Status Sold
Purchase Type For Sale
Square Footage 1,456 sqft
Price per Sqft $106
MLS Listing ID 24075877
Sold Date 07/02/24
Style Double Wide Manufactured
Bedrooms 3
Full Baths 2
Land Lease Amount 650.0
Year Built 1998
Annual Tax Amount $645
Tax Year 2023
Property Description
Welcome to your beautifully remodeled 3-bedroom, 2-bathroom home with 1,456 sq ft of living space in the heart of wine country. Step inside to discover a thoughtfully designed interior, featuring a great room layout seamlessly connecting the living room, dining area, and kitchen. The kitchen has been tastefully remodeled with quartz countertops, stainless steel appliances, a skylight providing ample natural light, and a pantry for plenty of storage space. The primary bedroom is a retreat of its own, complete with an ensuite updated bathroom and a large walk-in closet for all your storage needs. Both bathrooms have been remodeled. Enjoy the durability and elegance of luxury vinyl plank flooring throughout the home. Additional upgrades include a new roof, new water heater, and fresh interior and exterior paint. Outside, the large yard offers ample space for outdoor activities and a shed for storage. Unit #41 has 3 parking spaces, some territorial views of the Dundee hills and park rent of $650/month. Conveniently located with easy access to Dundee and the Portland metro area. Plus, with all appliances included in the sale, this home is truly move-in ready.
Location
State OR
County Yamhill
Area _156
Rooms
Basement Crawl Space
Interior
Interior Features Luxury Vinyl Plank, Quartz, Skylight, Vaulted Ceiling
Heating Forced Air
Cooling Central Air
Appliance Dishwasher, Free Standing Range, Free Standing Refrigerator, Microwave, Pantry, Quartz, Stainless Steel Appliance
Exterior
Exterior Feature Porch, Tool Shed, Yard
View Territorial
Roof Type Composition
Garage No
Building
Story 1
Sewer Public Sewer
Water Public Water
Level or Stories 1
Schools
Elementary Schools Dundee
Middle Schools Chehalem Valley
High Schools Newberg
Others
Senior Community No
Acceptable Financing Cash, Other
Listing Terms Cash, Other
Read Less Info
Want to know what your home might be worth? Contact us for a FREE valuation!

Our team is ready to help you sell your home for the highest possible price ASAP









