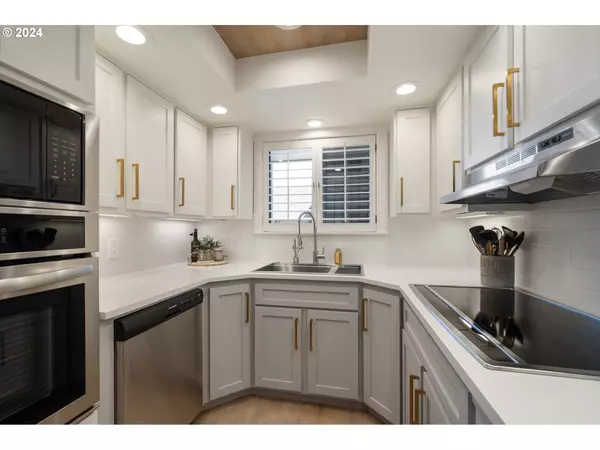Bought with Pro Realty Group NW, LLC
$425,000
$425,000
For more information regarding the value of a property, please contact us for a free consultation.
2 Beds
2.1 Baths
1,387 SqFt
SOLD DATE : 07/02/2024
Key Details
Sold Price $425,000
Property Type Townhouse
Sub Type Townhouse
Listing Status Sold
Purchase Type For Sale
Square Footage 1,387 sqft
Price per Sqft $306
Subdivision Edgetree Condo
MLS Listing ID 24242133
Sold Date 07/02/24
Style Stories2, Townhouse
Bedrooms 2
Full Baths 2
Condo Fees $509
HOA Fees $509/mo
Year Built 1986
Annual Tax Amount $2,874
Tax Year 2024
Property Description
Living in one of the most sought-after condominium communities in Salmon Creek, Edgetree Condominiums, where you too could call this community your home. Imagine yourself in this beautifully remodeled home, featuring luxurious finishing touches typically found in showcase properties. Highlights of this Dream Home, include, to name a few: Luxury Plank Flooring; Elegant and durable, perfect for any lifestyle. Quartz Counters with Waterfall Edge; A stunning feature in the modern kitchen. Updated Lighting Fixtures; Stylish and functional, illuminating your space beautifully. Shiplap Accent Wall; Enhancing the contemporary electric fireplace with adjustable colored flames. Primary Suite Closet Organizer; Includes remote-controlled lighting for convenience. Backlit, No-Fog Bathroom Mirrors; Combining functionality with a touch of luxury. Smooth Finish Main Floor Ceiling; Achieved with a professional skim coat. New Millwork Throughout the main floor; Adds a fresh and modern look to the home. Upstairs Cable Railing; Modern and sleek, adding a contemporary flair. New HVAC System (2023); Ensuring comfort and efficiency. New Water Heater; Providing reliable hot water. Updated Electrical, Featuring a new electrical panel for safety and reliability. Don't just dream - make it your reality! This exceptional home in Edgetree Condominiums won't be available for long. Take the step to make your dream come true today!
Location
State WA
County Clark
Area _43
Zoning R-18
Rooms
Basement None
Interior
Interior Features Garage Door Opener, Laundry, Luxury Vinyl Plank, Quartz
Heating Heat Pump
Cooling Heat Pump
Fireplaces Number 1
Fireplaces Type Electric
Appliance Builtin Oven, Builtin Range, Cooktop, Dishwasher, Disposal, Free Standing Refrigerator, Microwave, Plumbed For Ice Maker, Quartz
Exterior
Exterior Feature Patio, Private Road
Parking Features Attached
Garage Spaces 1.0
View Trees Woods
Roof Type Tile
Garage Yes
Building
Lot Description Cul_de_sac, Green Belt, Private Road
Story 2
Foundation Slab
Sewer Public Sewer
Water Public Water
Level or Stories 2
Schools
Elementary Schools Chinook
Middle Schools Alki
High Schools Skyview
Others
Senior Community No
Acceptable Financing Cash, Conventional, VALoan
Listing Terms Cash, Conventional, VALoan
Read Less Info
Want to know what your home might be worth? Contact us for a FREE valuation!

Our team is ready to help you sell your home for the highest possible price ASAP









