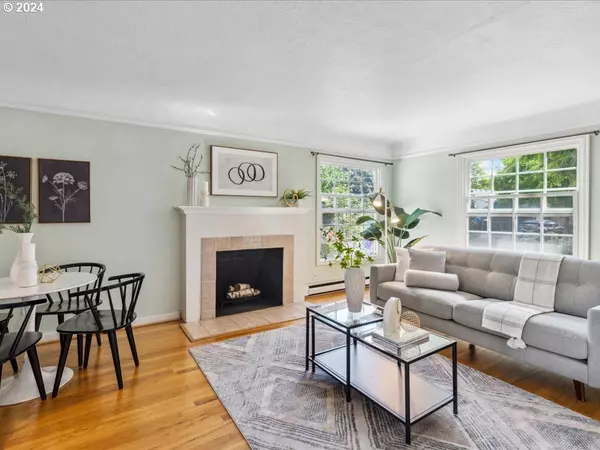Bought with Premiere Property Group, LLC
$560,000
$549,000
2.0%For more information regarding the value of a property, please contact us for a free consultation.
4 Beds
2 Baths
1,206 SqFt
SOLD DATE : 06/27/2024
Key Details
Sold Price $560,000
Property Type Single Family Home
Sub Type Single Family Residence
Listing Status Sold
Purchase Type For Sale
Square Footage 1,206 sqft
Price per Sqft $464
MLS Listing ID 24592097
Sold Date 06/27/24
Style Stories2, Capecod
Bedrooms 4
Full Baths 2
Year Built 1947
Annual Tax Amount $4,209
Tax Year 2023
Lot Size 5,227 Sqft
Property Description
An ideal marriage of period charm, updated conveniences, and uninterrupted spaces, the flow of this idyllic, large-living 1947 Concordia Cape Cod invites long summertime gatherings with friends, abundant gardening, and cozy holidays by the fire. The cool and airy lower floor seamlessly adjoins a spacious deck and generous, wide-open back yard, making it a paradise for shaded entertaining, grilling, and sun-dappled yoga among the greenery. Cook with comfort and power in the modernized kitchen, whose new, stainless steel appliances feature a chef's high-output gas range, a powerful, low-decibel dishwasher, and a refrigerator with an automatic ice maker. The master bedroom stays cool all summer beneath the majestic canopy of a stately pink flowering dogwood, which also filters out early rays. A second bedroom on the first floor looks out over the verdant back yard, and could be an ideal home office. The two upstairs bedrooms, with full-height gable ceilings, share their own updated bathroom. This gem of a home features quality vintage details throughout, such as cedar shingle siding, level hardwood floors, coved ceilings, picture rail, brushed brass hardware, and a wood-burning fireplace. The roof and gutters have been carefully kept, and the siding was reconditioned and repainted last summer. The garage includes newer laundry machines, and plenty of rafter storage. Off of the upstairs bedrooms are three more easily-accessible attic storage locations.With two ever-expanding restaurant districts-18th & Dekum, and Woodlawn Triangle-just a few minutes walk away,this quietly-situated property has easy access to excellent dining. Stroll down for coffee and hearty pastries, or treat yourself to a move-in celebration of fresh, locally-sourced Italian fare and expertly-crafted cocktails. The nearby University of Oregon campus is a valuable addition to this historic neighborhood; the new Faubion school's large and expensively-outfitted modern playground is open to all. [Home Energy Score = 1. HES Report at https://rpt.greenbuildingregistry.com/hes/OR10228405]
Location
State OR
County Multnomah
Area _142
Zoning R5
Rooms
Basement Crawl Space
Interior
Interior Features Ceiling Fan, Hardwood Floors, Washer Dryer
Heating Baseboard
Cooling None
Fireplaces Number 1
Fireplaces Type Wood Burning
Appliance Convection Oven, Dishwasher, E N E R G Y S T A R Qualified Appliances, Free Standing Gas Range, Free Standing Refrigerator, Microwave, Plumbed For Ice Maker, Range Hood, Stainless Steel Appliance
Exterior
Exterior Feature Deck, Yard
Parking Features Attached
Garage Spaces 1.0
Roof Type Composition
Garage Yes
Building
Lot Description Level
Story 2
Sewer Public Sewer
Water Public Water
Level or Stories 2
Schools
Elementary Schools Faubion
Middle Schools Faubion
High Schools Jefferson
Others
Senior Community No
Acceptable Financing Cash, Conventional
Listing Terms Cash, Conventional
Read Less Info
Want to know what your home might be worth? Contact us for a FREE valuation!

Our team is ready to help you sell your home for the highest possible price ASAP








