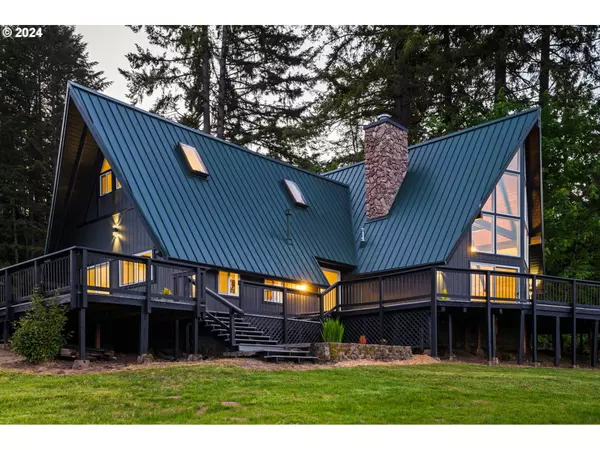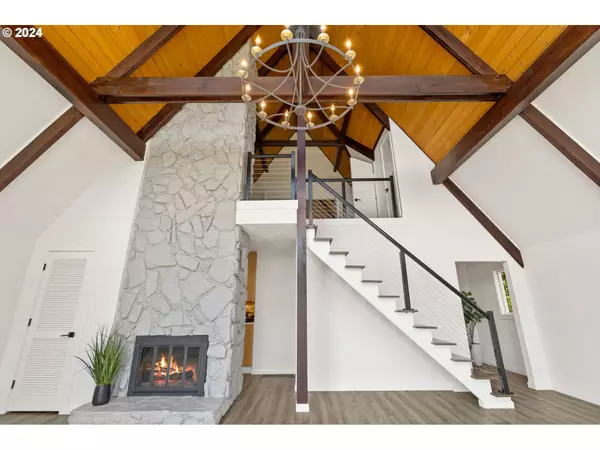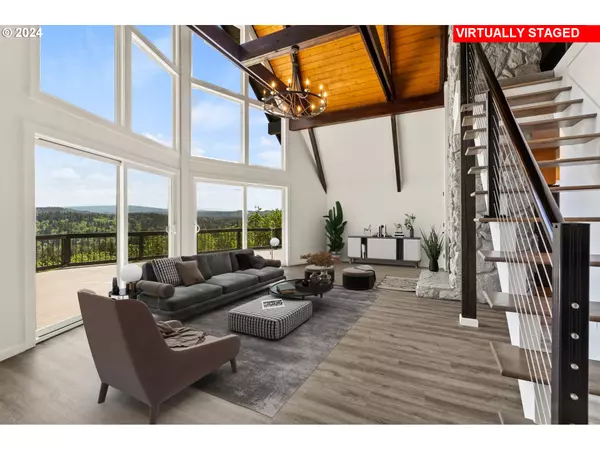Bought with eXp Realty, LLC
$964,900
$989,900
2.5%For more information regarding the value of a property, please contact us for a free consultation.
4 Beds
2 Baths
2,691 SqFt
SOLD DATE : 06/28/2024
Key Details
Sold Price $964,900
Property Type Single Family Home
Sub Type Single Family Residence
Listing Status Sold
Purchase Type For Sale
Square Footage 2,691 sqft
Price per Sqft $358
MLS Listing ID 24284080
Sold Date 06/28/24
Style Stories2
Bedrooms 4
Full Baths 2
Year Built 1974
Annual Tax Amount $3,181
Tax Year 2023
Lot Size 4.000 Acres
Property Description
Incredible opportunity to own 2 separate Tax Lots with unobstructed Mt. Hood Views! This Custom 2,691 SF Home has been updated with trendy Designer Finishes throughout while showcasing the original Charm. Enjoy all the seasons from your home and entertain this Summer on the Private 1500+ Sq Ft Deck! This unique Gem features a Formal Living Room with 2-story Stone Fireplace and open Railing, Cozy Sunken Family Room with natural Gas fueled stove. 4 spacious Bedrooms (2 on the Upper Level, 2 on the Main Floor) along with a Full Bathroom on each Level! Light and Bright with Recessed Lighting throughout, Open Railings and Vaulted Ceilings capture Views from almost every room. You are welcomed by incredible exposed beams! The Gourmet Kitchen features New SS Appliances and a nice open Dining area. Primary Bedroom with Double Closets, Tons of Flex space inside/out for sitting areas, study, all your hobbies, pets, and Guests! 4+ Car Garage with Shop area and storage, Expansive private Lawn, Hot Tub slab/hookup, Garden, 220, RV Parking/Hookup, paved driveway at the end of a lovely desirable community & so much more just minutes from the Heart of Sandy, the river, schools, Parks, restaurants. Perfect location for the outdoor enthusiast! A Must-see!
Location
State OR
County Clackamas
Area _144
Zoning TBR
Rooms
Basement Crawl Space
Interior
Interior Features Garage Door Opener, High Ceilings, Laundry, Luxury Vinyl Plank, Skylight, Vaulted Ceiling, Wallto Wall Carpet
Heating Forced Air, Gas Stove
Fireplaces Number 3
Fireplaces Type Gas, Stove, Wood Burning
Appliance Convection Oven, Dishwasher, Disposal, Down Draft, Free Standing Range, Free Standing Refrigerator, Gas Appliances, Pantry, Solid Surface Countertop, Stainless Steel Appliance
Exterior
Exterior Feature Deck, Garden, Outbuilding, Outdoor Fireplace, Private Road, R V Hookup, R V Parking, Workshop
Parking Features Detached, ExtraDeep, Oversized
Garage Spaces 4.0
View Mountain, Territorial, Trees Woods
Roof Type Metal
Garage Yes
Building
Lot Description Bluff, Gentle Sloping, Level, Private, Secluded, Trees
Story 2
Foundation Concrete Perimeter
Sewer Septic Tank
Water Public Water
Level or Stories 2
Schools
Elementary Schools Naas
Middle Schools Boring
High Schools Sandy
Others
Senior Community No
Acceptable Financing Cash, Conventional, FHA, VALoan
Listing Terms Cash, Conventional, FHA, VALoan
Read Less Info
Want to know what your home might be worth? Contact us for a FREE valuation!

Our team is ready to help you sell your home for the highest possible price ASAP









