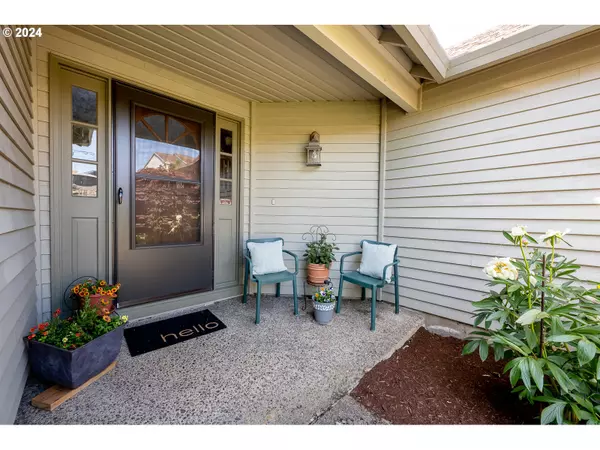Bought with Sunline Realty Group
$580,000
$579,000
0.2%For more information regarding the value of a property, please contact us for a free consultation.
3 Beds
2.1 Baths
2,120 SqFt
SOLD DATE : 07/01/2024
Key Details
Sold Price $580,000
Property Type Single Family Home
Sub Type Single Family Residence
Listing Status Sold
Purchase Type For Sale
Square Footage 2,120 sqft
Price per Sqft $273
Subdivision Sunnyside - West Mt Scott
MLS Listing ID 24539792
Sold Date 07/01/24
Style Tri Level
Bedrooms 3
Full Baths 2
Year Built 1985
Annual Tax Amount $6,873
Tax Year 2023
Lot Size 7,405 Sqft
Property Description
*5/25 OPEN HOUSE CANCELED.* This immaculately maintained Happy Valley tri-level feels like an urban oasis, with a huge beautifully landscaped lot that backs up to a green belt full of mature trees and a stream. Upstairs find two bedrooms and a full bathroom, plus a stunning primary suite with a second full bathroom, a huge walk-in closet, and an incredible tree-filled view. On the main level is the living room with wood burning fireplace and a sweet bay window, laundry room, a half bath, plus a two-car garage. The lower level features a family room with brand new Jotul gas stove, plus the kitchen and dining room filled with natural light. The backyard boasts a generous deck and entertaining space, hot-tub ready platform with electrical, a gas grill for summer BBQs, garden beds overflowing with spring color, plus the trees and stream that make you forget you're in the city. With the serene Southern Lites Park just around the corner, this home is in the heart of it all, with shopping, restaurants, and so many amenities nearby!
Location
State OR
County Clackamas
Area _145
Rooms
Basement Crawl Space
Interior
Interior Features Ceiling Fan, Garage Door Opener, Laminate Flooring, Laundry, Vaulted Ceiling, Wallto Wall Carpet, Washer Dryer, Wood Floors
Heating Forced Air
Cooling Central Air
Fireplaces Number 2
Fireplaces Type Gas, Stove, Wood Burning
Appliance Builtin Oven, Builtin Range, Cook Island, Dishwasher, Disposal, Free Standing Refrigerator, Pantry
Exterior
Exterior Feature Basketball Court, Deck, Fenced, Garden, Gas Hookup, Security Lights, Sprinkler, Tool Shed, Yard
Parking Features Attached
Garage Spaces 2.0
View Creek Stream, Seasonal, Trees Woods
Roof Type Composition,Shingle
Garage Yes
Building
Lot Description Gentle Sloping, Green Belt, Stream, Trees
Story 3
Foundation Concrete Perimeter
Sewer Public Sewer
Water Public Water
Level or Stories 3
Schools
Elementary Schools Spring Mountain
Middle Schools Rock Creek
High Schools Clackamas
Others
Senior Community No
Acceptable Financing Cash, Conventional, FHA, VALoan
Listing Terms Cash, Conventional, FHA, VALoan
Read Less Info
Want to know what your home might be worth? Contact us for a FREE valuation!

Our team is ready to help you sell your home for the highest possible price ASAP









