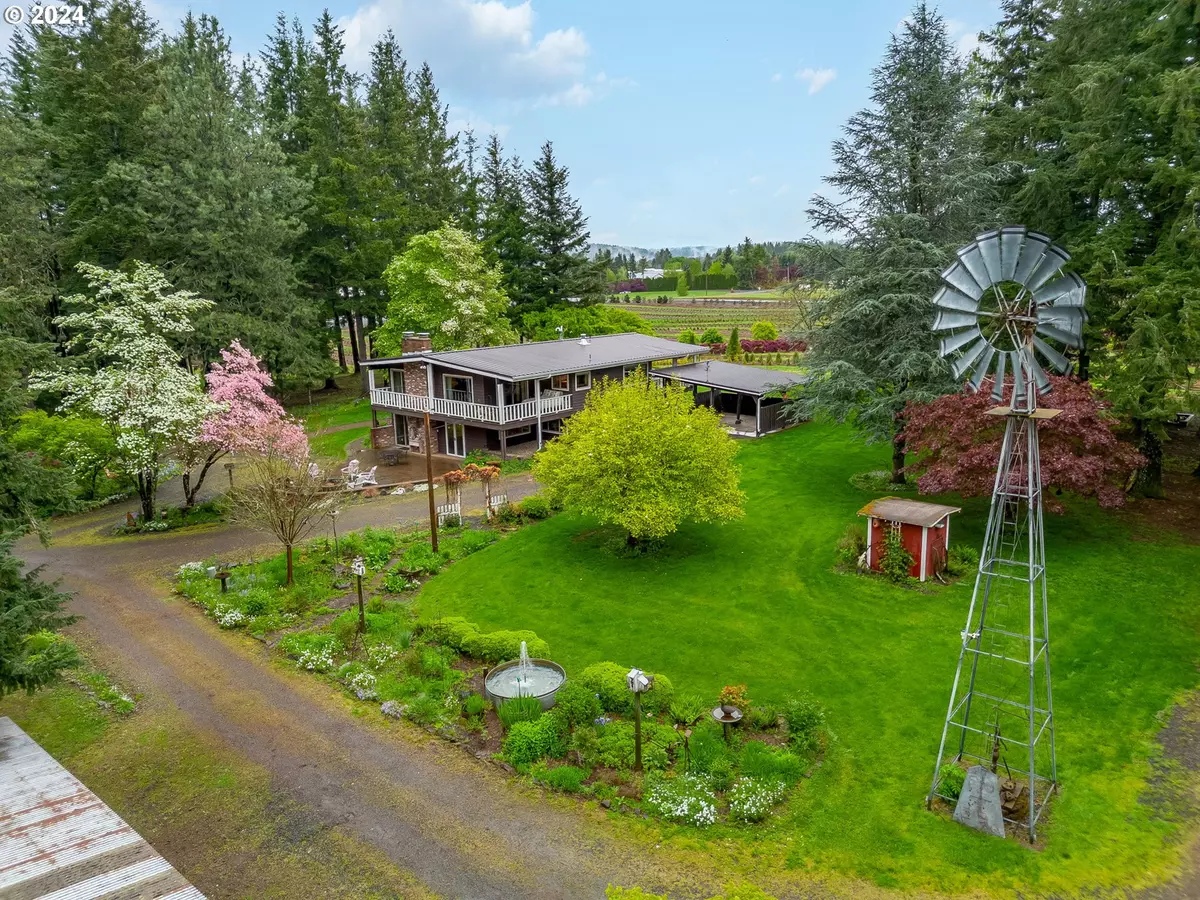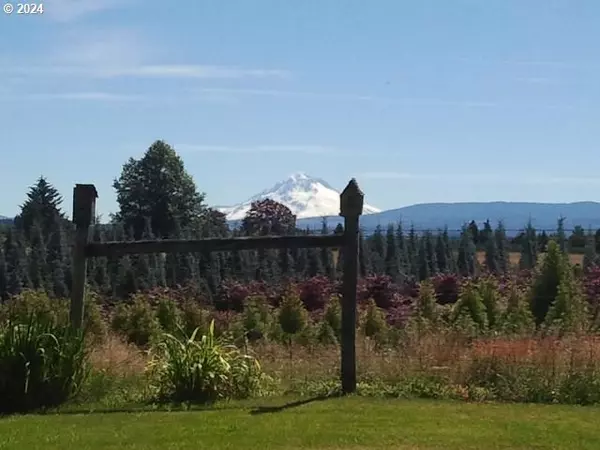Bought with 20/20 Properties, Inc
$960,000
$960,000
For more information regarding the value of a property, please contact us for a free consultation.
4 Beds
2.1 Baths
3,178 SqFt
SOLD DATE : 07/01/2024
Key Details
Sold Price $960,000
Property Type Single Family Home
Sub Type Single Family Residence
Listing Status Sold
Purchase Type For Sale
Square Footage 3,178 sqft
Price per Sqft $302
MLS Listing ID 24318081
Sold Date 07/01/24
Style Contemporary, Daylight Ranch
Bedrooms 4
Full Baths 2
Year Built 1972
Annual Tax Amount $4,757
Tax Year 2023
Lot Size 7.160 Acres
Property Description
Gorgeous day ranch on tranquil setting, 6 + acres in forest deferral with mature trees in managed forest setting. Lovely garden beds dot the landscape with meandering paths adding to the charm. Entering the home you walk across stone tile covered entryway, through new front doors into a charming updated home. New flooring, new Milgard windows, new front entry and doors, fresh paint, metal roof, and more. Recent decommissioned oil tank. Tastefully updated kitchen with sitting area to the East with picture windows to capture the view. Large kitchen island with farmhouse style counter, under-lit cabinets, and wood stove. Livingroom offers fireplace and new LTV flooring in most of home. Dining room has slider to sleeping porch with vintage bed for those hot summer nights. Covered deck designed for your dogs comfort in mind with latching gate flows to carport with room for 2 vehicles. Generous room sizes with master on main and bonus rooms below. Large workshop on lower level for the handy craft person awaits with shelving and more. Family room offers cozy fireplace and door to amazing outdoor patio area with firepit. A short walk away past a giant vintage windmill leads you to water features and chicken coop with spacious run. Chickens can stay for the buyer too! Filled Wood shed, with wood pile is stored out of the way, tucked behind the coop, plus storage area for tools and tractors. Huge 3 bay shop comes with lift, Propane heat with leased tank. Loft space in shop for storage. Large covered patio with room for firepit and ample seating for summer afternoons. Territorial views to West for sunsets and see all the way to OHSU on clear day, to East, views of Mt Hood over looking an ornamental tree farm. Shared easement access to private, community only land banked for future park. Lawn art included in sale are 2 vintage windmills, vintage tractor, vintage gas pump under arbor. There is just so much to enjoy at this picture perfect homestead, it's a must see.
Location
State OR
County Clackamas
Area _145
Zoning ff10
Rooms
Basement Finished, Full Basement, Storage Space
Interior
Interior Features Air Cleaner, Laundry
Heating Forced Air
Fireplaces Number 2
Fireplaces Type Stove, Wood Burning
Appliance Builtin Range, Dishwasher, Disposal
Exterior
Exterior Feature Deck, Fenced, Garden, Outbuilding, Porch, Poultry Coop, R V Parking, Tool Shed, Workshop, Yard
Parking Features Carport, Detached, Oversized
Garage Spaces 2.0
View Mountain, Territorial, Trees Woods
Roof Type Metal
Garage Yes
Building
Lot Description Level, Merchantable Timber, Trees, Wooded
Story 2
Foundation Slab
Sewer Septic Tank
Water Well
Level or Stories 2
Schools
Elementary Schools River Mill
Middle Schools Estacada
High Schools Estacada
Others
Senior Community No
Acceptable Financing Conventional, FHA, USDALoan, VALoan
Listing Terms Conventional, FHA, USDALoan, VALoan
Read Less Info
Want to know what your home might be worth? Contact us for a FREE valuation!

Our team is ready to help you sell your home for the highest possible price ASAP









