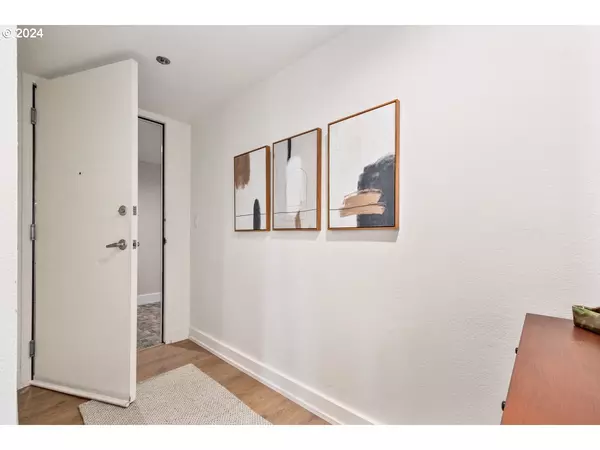Bought with Redfin
$279,500
$285,000
1.9%For more information regarding the value of a property, please contact us for a free consultation.
1 Bed
1 Bath
744 SqFt
SOLD DATE : 07/01/2024
Key Details
Sold Price $279,500
Property Type Condo
Sub Type Condominium
Listing Status Sold
Purchase Type For Sale
Square Footage 744 sqft
Price per Sqft $375
Subdivision Downtown/Harrison West
MLS Listing ID 24454507
Sold Date 07/01/24
Style Common Wall, Mid Century Modern
Bedrooms 1
Full Baths 1
Condo Fees $699
HOA Fees $699/mo
Year Built 1965
Annual Tax Amount $4,439
Tax Year 2023
Property Description
Birds eye beauty. Such a pretty perch for ideal urban living in this chic mid-century condominium. Jaw dropping views of the river, city and beyond from this prime NE corner unit. Beautifully updated with refined materials. Gorgeous kitchen features quartz counters, top of the line stainless appliances, designer faucet and modern cabinetry. Luxury wood look vinyl plank flooring throughout. Lovely balcony to relax and take in the view, and wow, watch the 4th of July fireworks! True one bedroom floor plan with gracious entry foyer, dining room, spacious living room and tiled bathroom. HVAC is an efficient electric heat furnace and AC plus a new hot water heater. Harrison West was designed in 1965 by the famous SOM architecture firm and has been carefully maintained and updated over the years. It's just gotten better and better! Located adjacent to Lawrence Halprin's beautiful and historic Portland Open Space Sequence of parks, fountains, notable sculpture & tree lined pathways. Convenient to the Cultural District, fine dining, Farmers Market, South Waterfront, PSU, and more. Fantastic secure and deeded parking space (one of the best in the building!) but who needs a car with a walk score of 97 plus the Portland Street Car and Bus line outside your door?! Summer time fun at the adjacent Harrison Towers swimming pool, sauna and spa. Hi-speed fiber optic internet, laundry, assigned storage. Easy living. A perfect pied-a-terre, investment property, or full time residence.
Location
State OR
County Multnomah
Area _148
Rooms
Basement Storage Space
Interior
Interior Features Elevator, Garage Door Opener, High Speed Internet, Luxury Vinyl Plank, Quartz, Tile Floor
Heating Forced Air
Cooling Central Air
Appliance Builtin Range, Dishwasher, Disposal, Free Standing Refrigerator, Microwave, Quartz, Stainless Steel Appliance
Exterior
Exterior Feature Covered Deck, In Ground Pool, Sauna, Spa
Parking Features Shared
Garage Spaces 1.0
View City, River, Territorial
Garage Yes
Building
Lot Description Commons, On Busline, Street Car
Story 1
Sewer Public Sewer
Water Public Water
Level or Stories 1
Schools
Elementary Schools Ainsworth
Middle Schools West Sylvan
High Schools Lincoln
Others
Senior Community No
Acceptable Financing Cash, Conventional
Listing Terms Cash, Conventional
Read Less Info
Want to know what your home might be worth? Contact us for a FREE valuation!

Our team is ready to help you sell your home for the highest possible price ASAP








