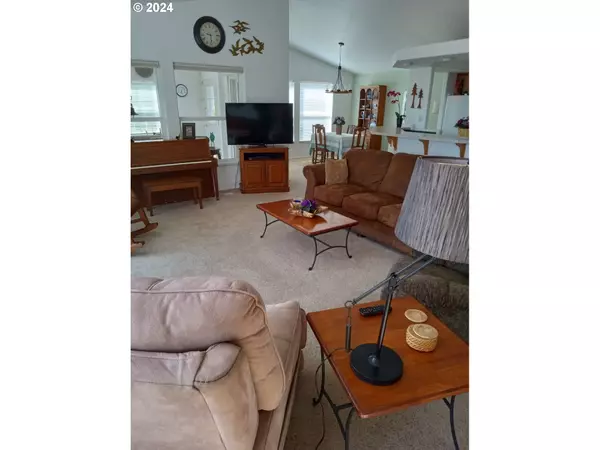Bought with eXp Realty, LLC
$339,900
$339,900
For more information regarding the value of a property, please contact us for a free consultation.
2 Beds
2 Baths
1,508 SqFt
SOLD DATE : 07/01/2024
Key Details
Sold Price $339,900
Property Type Manufactured Home
Sub Type Manufactured Homeon Real Property
Listing Status Sold
Purchase Type For Sale
Square Footage 1,508 sqft
Price per Sqft $225
MLS Listing ID 24456080
Sold Date 07/01/24
Style Stories1, Manufactured Home
Bedrooms 2
Full Baths 2
Condo Fees $105
HOA Fees $105/mo
Year Built 1998
Annual Tax Amount $1,804
Tax Year 2023
Lot Size 5,227 Sqft
Property Description
Picture Perfect! This Immaculate and Spacious Home is Move-In Ready! Located in the Desirable, 55+ Gated-Community of The Highlands at Vista Ridge. Step inside to find a Great Room featuring a Wall of Windows to Soak in the Incredible Views of City Lights by Night and Beautiful Territorial Views by Day! A Light and Bright home with Vaulted Ceilings. A roomy Kitchen with Large Eating Bar offers lots of Counterspace and Cabinetry. The Primary Suite offers a Walk-in Shower, Double Sinks. A large Sunroom serves as a great Option for a Guest room or Den and opens out to Private Deck. New Roof! Enjoy the Low Maintenance, Nicely Landscaped Yard. This Beautiful Silvercrest Manufactured Home with Oversized 2-Car attached Garage also features an Electric Car Charging Station, Large Workshop Area and Storage Room. Enjoy the added Benefits of Social Activities and Exercise in the Top-Notch Community Clubhouse, Pool and Hot tub! Additional Amenities include:Sauna, Exercise Room, Two Pool Tables, Clubhouse with Full Kitchen, Library, Hiking trails, Gated Access, RV Storage.
Location
State OR
County Douglas
Area _259
Rooms
Basement Crawl Space
Interior
Interior Features Garage Door Opener, Vaulted Ceiling, Vinyl Floor, Wallto Wall Carpet
Heating Forced Air, Wall Heater
Cooling Heat Pump
Appliance Builtin Oven, Convection Oven, Cooktop, Dishwasher, Free Standing Refrigerator, Microwave
Exterior
Exterior Feature Deck, Fenced, Porch, Sprinkler, Storm Door, Workshop, Yard
Parking Features Attached, Oversized
Garage Spaces 2.0
View Mountain, Territorial, Valley
Roof Type Composition
Garage Yes
Building
Lot Description Cul_de_sac, Gated, Terraced
Story 1
Foundation Block, Skirting
Sewer Shared Septic
Water Public Water
Level or Stories 1
Schools
Elementary Schools Green
Middle Schools Fremont
High Schools Roseburg
Others
Senior Community Yes
Acceptable Financing Cash, Conventional, FHA, VALoan
Listing Terms Cash, Conventional, FHA, VALoan
Read Less Info
Want to know what your home might be worth? Contact us for a FREE valuation!

Our team is ready to help you sell your home for the highest possible price ASAP









