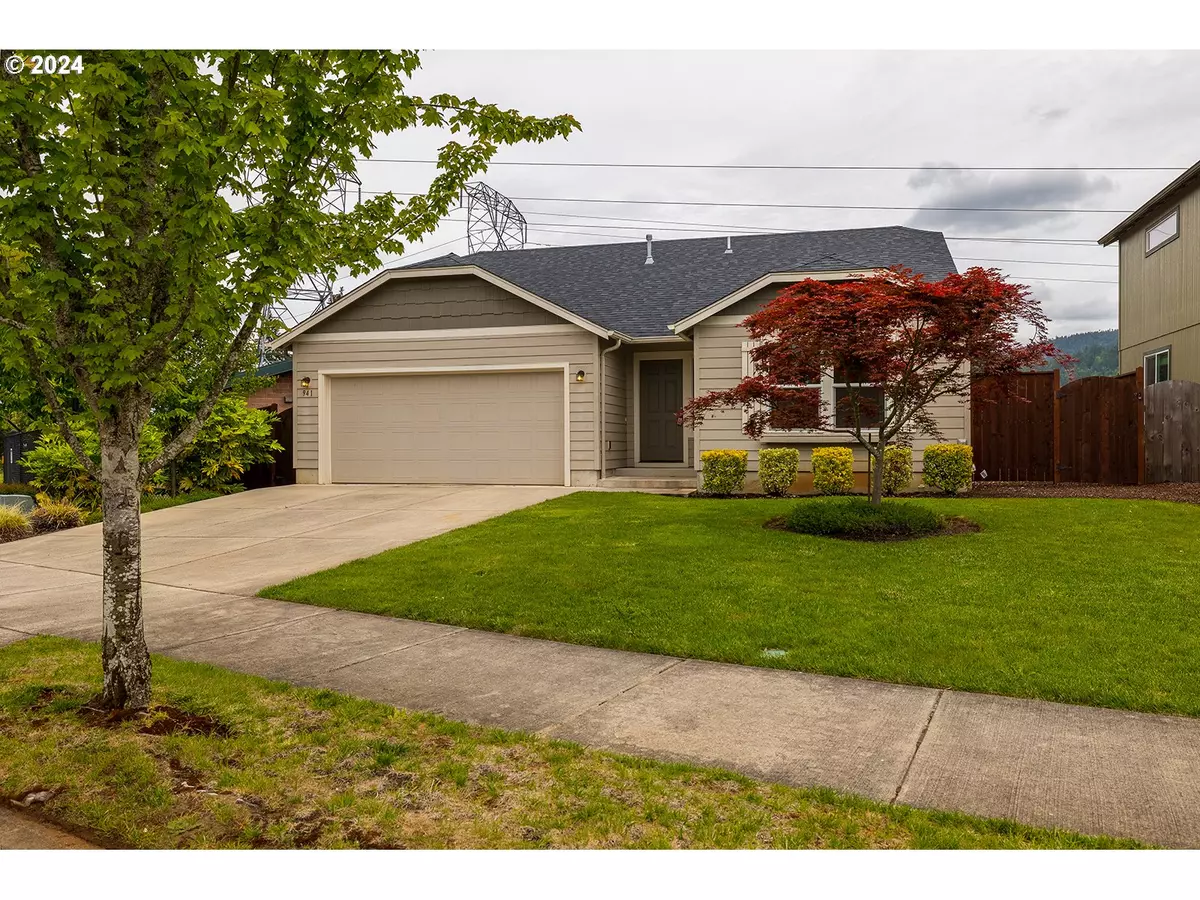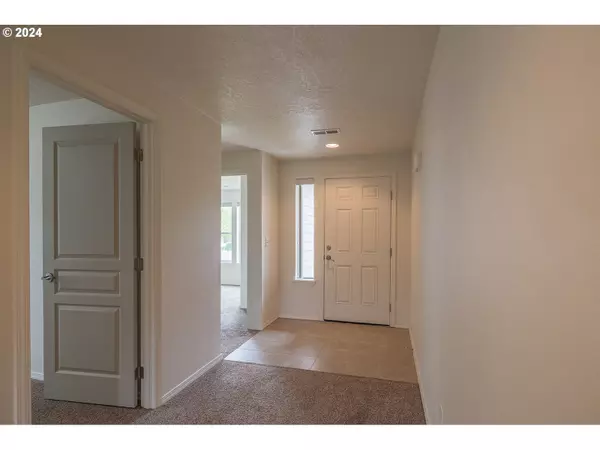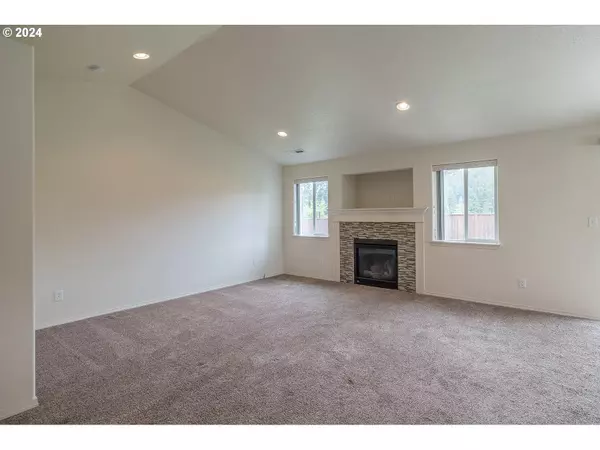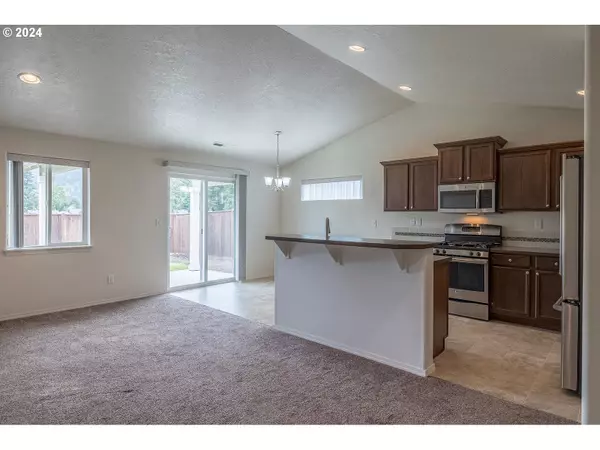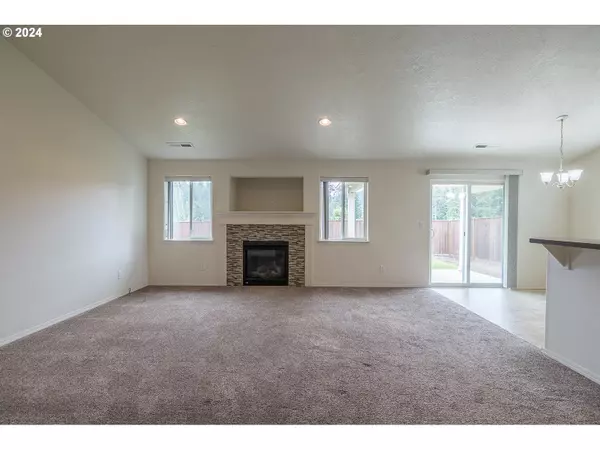Bought with RE/MAX Integrity
$442,000
$435,000
1.6%For more information regarding the value of a property, please contact us for a free consultation.
3 Beds
2 Baths
1,412 SqFt
SOLD DATE : 06/28/2024
Key Details
Sold Price $442,000
Property Type Single Family Home
Sub Type Single Family Residence
Listing Status Sold
Purchase Type For Sale
Square Footage 1,412 sqft
Price per Sqft $313
MLS Listing ID 24235923
Sold Date 06/28/24
Style Stories1, Craftsman
Bedrooms 3
Full Baths 2
Condo Fees $42
HOA Fees $42/mo
Year Built 2016
Annual Tax Amount $3,976
Tax Year 2023
Lot Size 6,534 Sqft
Property Description
Adorable one level home is ready to turn your home ownership dreams into reality. You are welcomed by a spacious living room with vaulted ceilings that amplify the sense of space and light. The gas fireplace, a cozy centerpiece, invites you to unwind and create lasting memories. The open-concept layout seamlessly flows into the kitchen. Here you will find stainless steel appliances, including a gas stove, a built-in microwave, dishwasher, fridge, pantry and eating bar on the island. The primary ensuite is a retreat, featuring vaulted ceilings and a walk-in closet, while the bathroom boasts double sinks and a walk-in shower. Practicality meets luxury with gas forced air heat and a heat pump, ensuring comfort year-round. The home also comes equipped with sprinklers front and back, maintaining the lush greenery effortlessly. Step outside to discover your private oasis. The backyard, where no one can build behind, offers uninterrupted, breathtaking views of the mountains. Whether you are enjoying a quiet morning coffee or hosting an evening soiree, the covered patio with recessed lighting sets the perfect ambiance. This is not just a house, it is a place for you to call home!
Location
State OR
County Lane
Area _239
Interior
Interior Features Garage Door Opener, Laundry, Washer Dryer
Heating Forced Air, Heat Pump
Cooling Heat Pump
Fireplaces Number 1
Fireplaces Type Gas
Appliance Dishwasher, Disposal, Free Standing Gas Range, Free Standing Refrigerator, Gas Appliances, Island, Microwave, Pantry, Stainless Steel Appliance, Tile
Exterior
Exterior Feature Covered Patio, Fenced, Sprinkler, Yard
Parking Features Attached
Garage Spaces 2.0
View Mountain, Trees Woods
Roof Type Composition
Garage Yes
Building
Lot Description Level
Story 1
Sewer Public Sewer
Water Public Water
Level or Stories 1
Schools
Elementary Schools Mt Vernon
Middle Schools Agnes Stewart
High Schools Thurston
Others
HOA Name Phone number extension is 100.
Senior Community No
Acceptable Financing Cash, Conventional, FHA, VALoan
Listing Terms Cash, Conventional, FHA, VALoan
Read Less Info
Want to know what your home might be worth? Contact us for a FREE valuation!

Our team is ready to help you sell your home for the highest possible price ASAP




