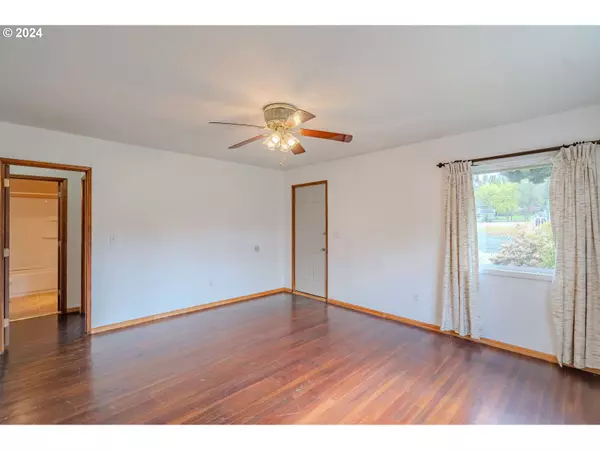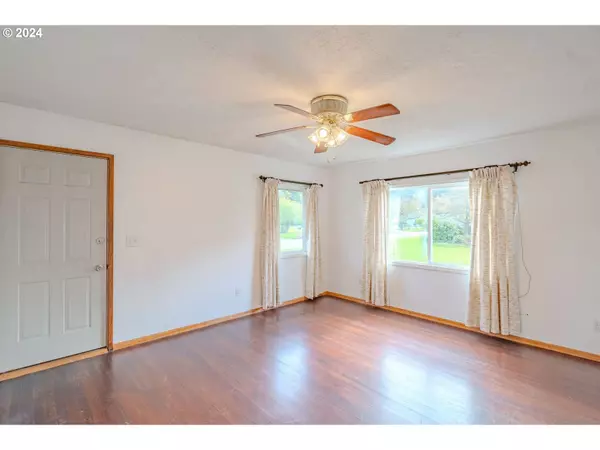Bought with Non Rmls Broker
$375,000
$375,000
For more information regarding the value of a property, please contact us for a free consultation.
3 Beds
2 Baths
1,524 SqFt
SOLD DATE : 06/28/2024
Key Details
Sold Price $375,000
Property Type Single Family Home
Sub Type Single Family Residence
Listing Status Sold
Purchase Type For Sale
Square Footage 1,524 sqft
Price per Sqft $246
MLS Listing ID 24028040
Sold Date 06/28/24
Style Stories2, Capecod
Bedrooms 3
Full Baths 2
Year Built 1940
Annual Tax Amount $3,011
Tax Year 2024
Property Description
Welcome home to this rare gem! Home offers a perfect blend of vintage charm and modern updates. Built in 1940, the main level features two living spaces one with hardwood floors, primary bedroom with ensuite, remodeled sizable kitchen w/ granite countertops, stainless steel appliances, custom cabinets with easy close drawers and lots of storage options, a guest bathroom and a 2nd bedroom/office with original hardwood floors. Upstairs you will find a very spacious 3rd bedroom or optional bonus room. Step outside to your covered deck that's great for entertaining, enjoy the huge backyard just under a half acre lot providing room for all your outdoor activities, gardening or relaxation. The property has a wrap around driveway and the highlight of this home is the 3 car garage/workshop! Providing space for vehicles, storage, or your favorite hobbies! Don't miss out on this unique opportunity to make it your own! NO HOA!
Location
State WA
County Cowlitz
Area _82
Interior
Interior Features Ceiling Fan, Granite, Hardwood Floors, Laminate Flooring, Laundry, Wallto Wall Carpet
Heating Wall Heater
Cooling Window Unit
Appliance Dishwasher, Free Standing Range, Free Standing Refrigerator, Granite, Microwave, Pantry
Exterior
Exterior Feature Covered Deck, Fenced, Porch, R V Parking, Workshop, Yard
Parking Features Detached, Oversized
Garage Spaces 3.0
View Territorial
Roof Type Composition
Garage Yes
Building
Lot Description Level
Story 2
Sewer Public Sewer
Water Public Water
Level or Stories 2
Schools
Elementary Schools Columbia Vlly
Middle Schools Monticello
High Schools Ra Long
Others
Senior Community No
Acceptable Financing Cash, Conventional
Listing Terms Cash, Conventional
Read Less Info
Want to know what your home might be worth? Contact us for a FREE valuation!

Our team is ready to help you sell your home for the highest possible price ASAP








