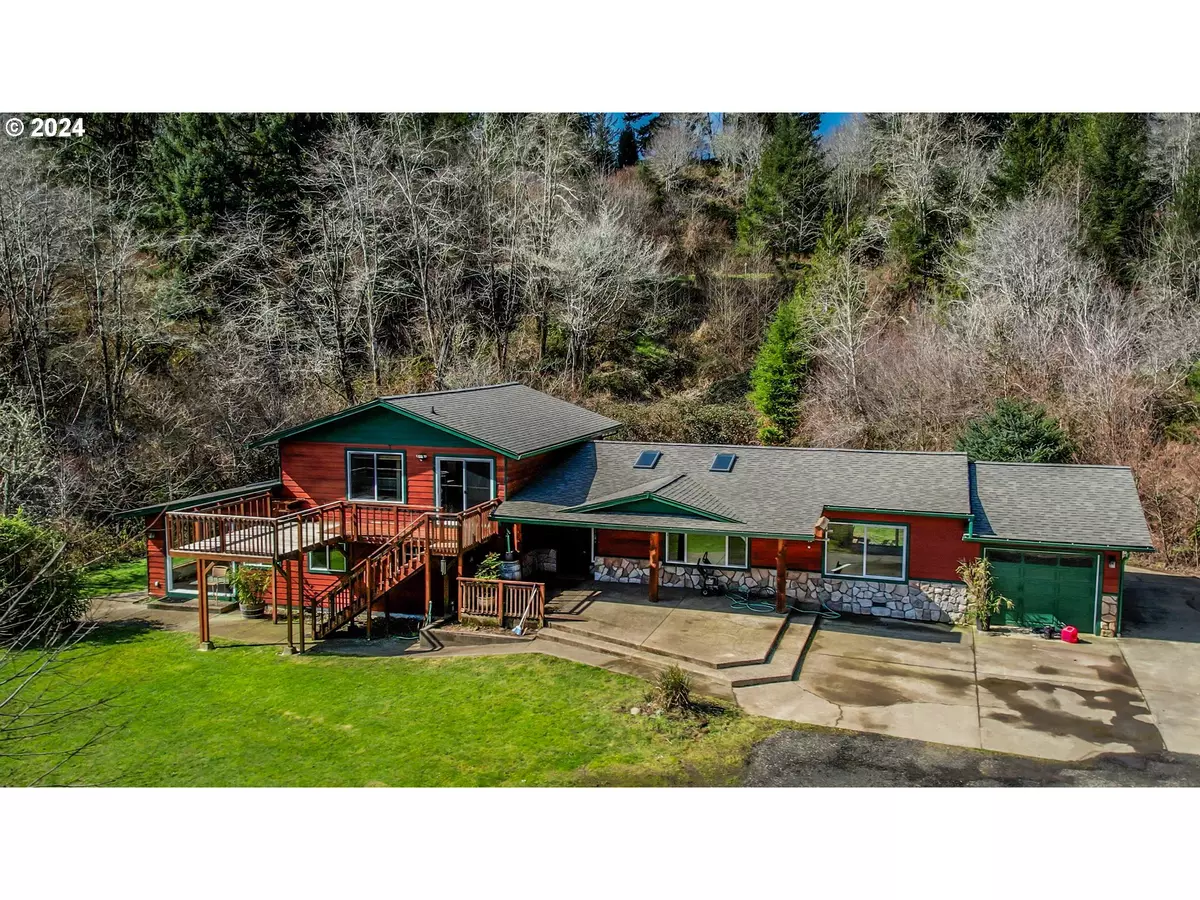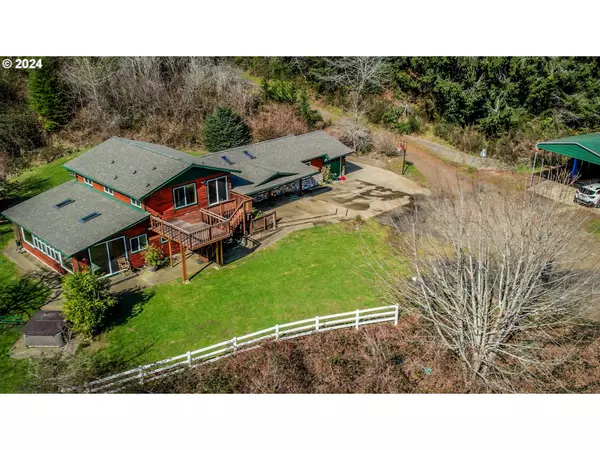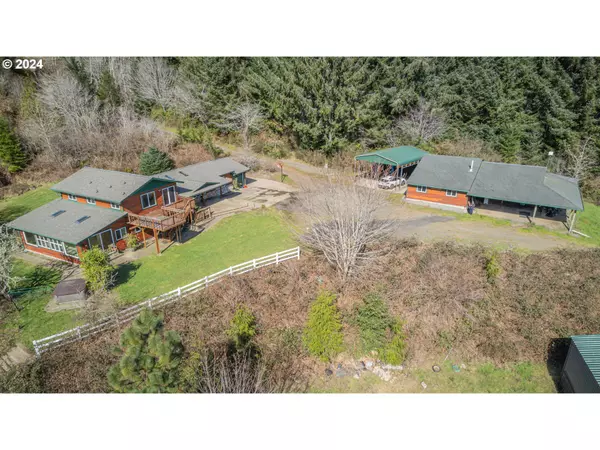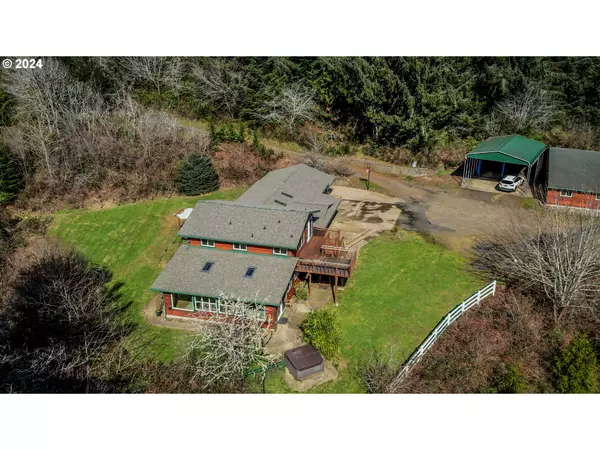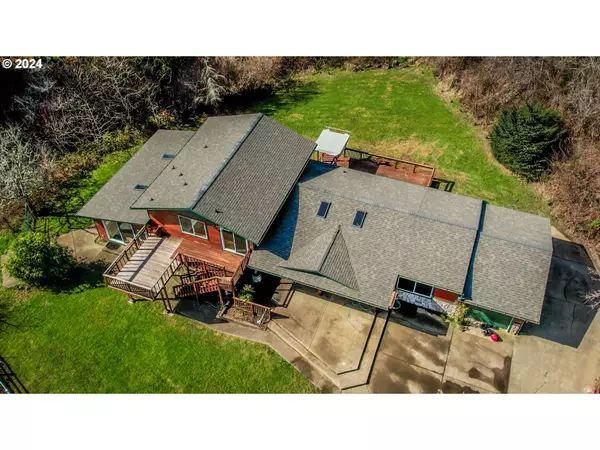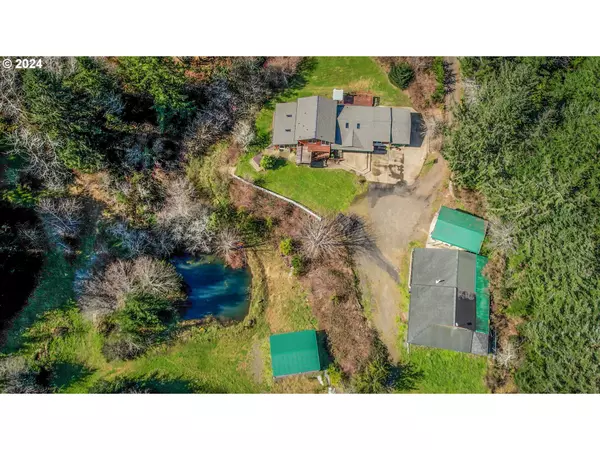Bought with eXp Realty, LLC
$775,000
$850,000
8.8%For more information regarding the value of a property, please contact us for a free consultation.
5 Beds
2.2 Baths
2,775 SqFt
SOLD DATE : 06/28/2024
Key Details
Sold Price $775,000
Property Type Single Family Home
Sub Type Single Family Residence
Listing Status Sold
Purchase Type For Sale
Square Footage 2,775 sqft
Price per Sqft $279
MLS Listing ID 24378325
Sold Date 06/28/24
Style Tri Level
Bedrooms 5
Full Baths 2
Year Built 1980
Annual Tax Amount $5,228
Tax Year 2023
Lot Size 9.950 Acres
Property Description
Very Motivated Seller...secluded 10-acre property boasting a tri-level 5-bedroom, 4-bathroom retreat with two primary bedrooms. Step into spacious living areas flooded with natural light. The heart of the home is the chef's kitchen, equipped with modern appliances and ample counter space. A large deck in the backyard, along with a fire pit, balcony, large covered front porch with breathtaking views offer plenty of space for entertaining or relaxing. There is also a secluded hot tub. Outside, two 30x24 metal carports, one featuring a convenient car lift, cater to car enthusiasts. A 36x24 shop with 220V and a roll-up door provides space for projects, while a covered 36x24 work area or Stable for Horses offers versatility for outdoor activities. Enjoy the serenity of nature with a private pond, sprawling pasture, and a tranquil creek meandering through the property. With its versatile layout, this property presents endless opportunities, from a cozy family home with mother-in-law quarters, to a charming vacation rental, or a relaxing bed and breakfast. Embrace the essence of rural living while being just a short drive from modern conveniences. Experience the ultimate blend of comfort and seclusion in this idyllic countryside retreat.
Location
State OR
County Lane
Area _230
Zoning RR5
Rooms
Basement Crawl Space
Interior
Interior Features Central Vacuum, Laundry
Heating Forced Air
Cooling Central Air
Appliance Builtin Oven, Builtin Range, Builtin Refrigerator, Dishwasher, Disposal, Double Oven, Microwave, Pantry, Plumbed For Ice Maker
Exterior
Exterior Feature Corral, Deck, Fire Pit, Free Standing Hot Tub, Outbuilding, Patio, Porch, R V Parking, R V Boat Storage, Second Garage, Workshop, Yard
Parking Features Attached, Carport
Garage Spaces 1.0
Waterfront Description Creek
View Creek Stream, Mountain, Pond
Roof Type Composition
Garage Yes
Building
Lot Description Gated, Gentle Sloping, Pasture, Pond, Secluded, Wooded
Story 3
Foundation Pillar Post Pier
Sewer Standard Septic
Water Public Water
Level or Stories 3
Schools
Elementary Schools Siuslaw
Middle Schools Siuslaw
High Schools Siuslaw
Others
Senior Community No
Acceptable Financing Cash, Conventional, FHA, USDALoan, VALoan
Listing Terms Cash, Conventional, FHA, USDALoan, VALoan
Read Less Info
Want to know what your home might be worth? Contact us for a FREE valuation!

Our team is ready to help you sell your home for the highest possible price ASAP




