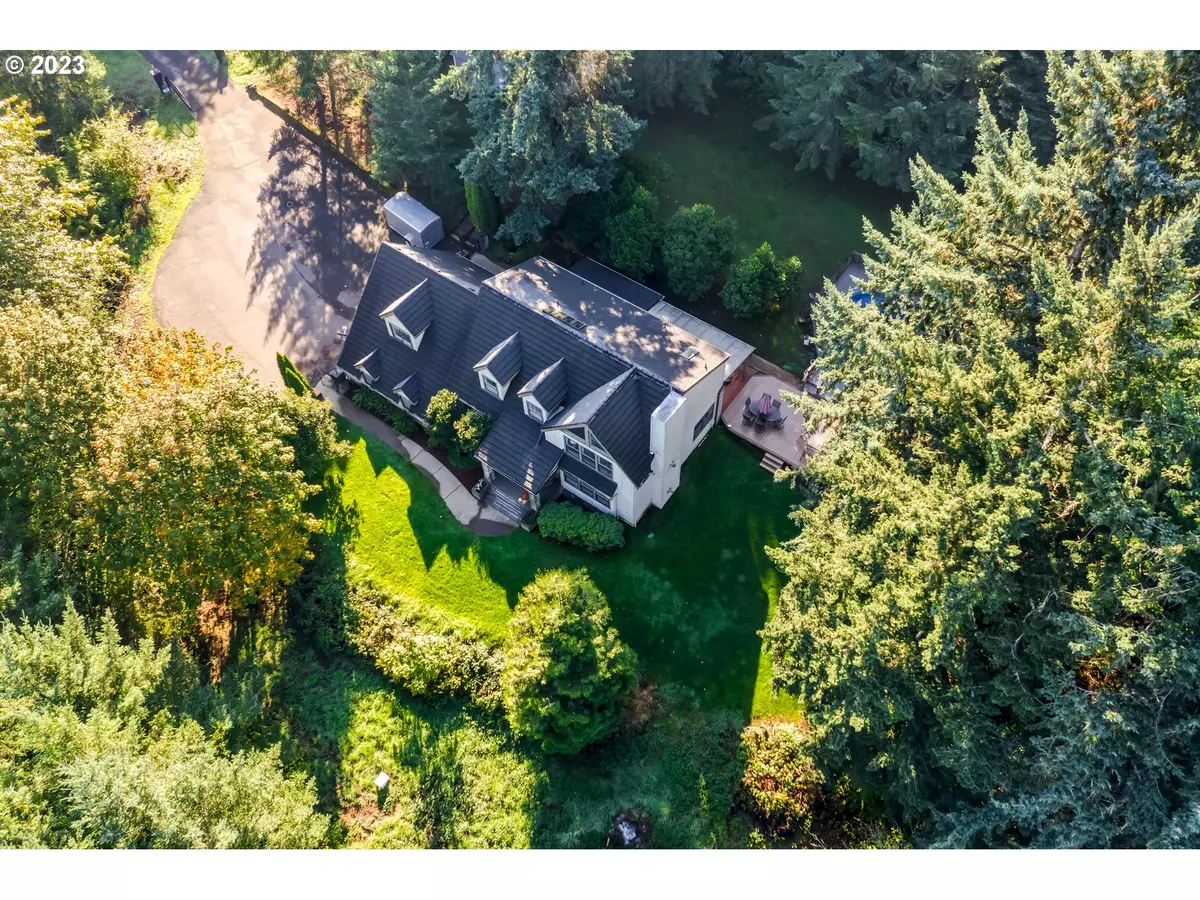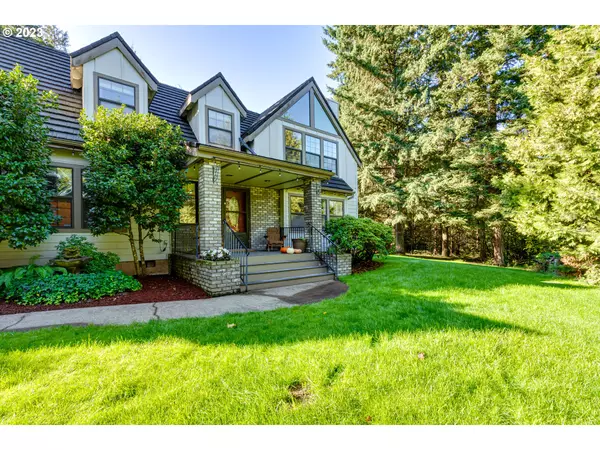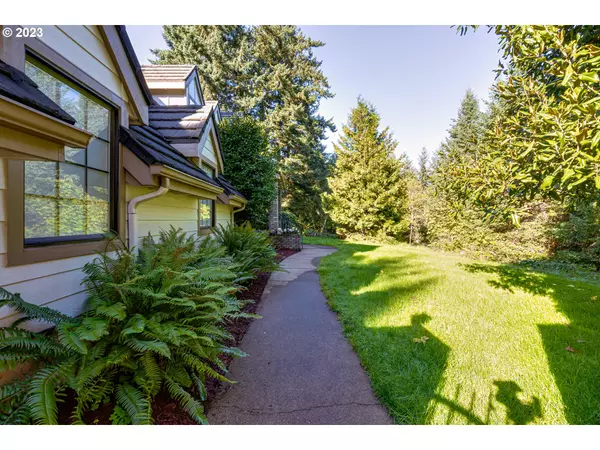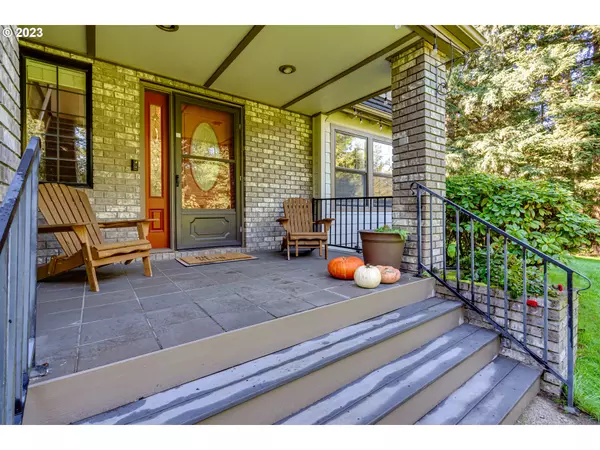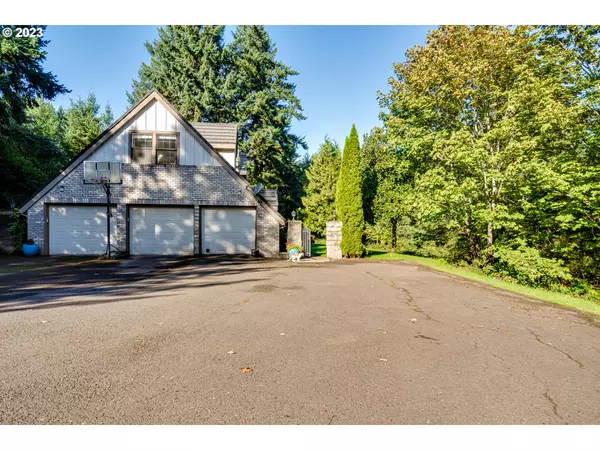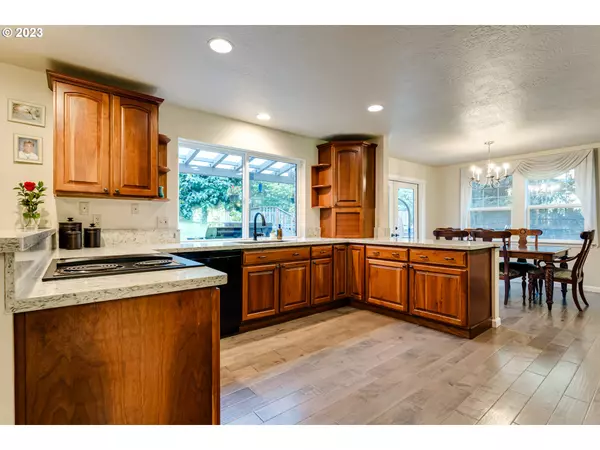Bought with Keller Williams Realty Eugene and Springfield
$890,000
$899,000
1.0%For more information regarding the value of a property, please contact us for a free consultation.
4 Beds
2.2 Baths
2,783 SqFt
SOLD DATE : 06/28/2024
Key Details
Sold Price $890,000
Property Type Single Family Home
Sub Type Single Family Residence
Listing Status Sold
Purchase Type For Sale
Square Footage 2,783 sqft
Price per Sqft $319
MLS Listing ID 23594953
Sold Date 06/28/24
Style Traditional
Bedrooms 4
Full Baths 2
Year Built 1995
Annual Tax Amount $5,716
Tax Year 2022
Lot Size 7.450 Acres
Property Description
Two homes! Discover the epitome of tranquility and luxury at this remarkable McKenzie River Valley estate, set on over 7 acres of private woodland, tucked away among the trees. 20 minutes to town. This extraordinary property boasts two exquisite homes, offering a lifestyle of seclusion and comfort.This stunning main home features 4 bedrooms, 2 full bathrooms, and 2 half bathrooms, ensuring comfort and convenience for your entire family. With a generous 2,783 square feet of updated living space, there's room for everyone to spread out and make themselves at home.Enjoy quality family time in the expansive 23x17 family room and the welcoming 18x14 sunroom.The updated gourmet kitchen is a chef's dream, equipped with sleek quartz countertops open to the living room & dining room.Recently added wood flooring and carpeting throughout the home. Primary suite with soaring ceilings and breathtaking views, stunning spa bathroom with heated tile floors. Outside you'll be greeted by a new metal roof, three car garage, a large patio perfect for outdoor entertaining, and a composite decking surrounding the above-ground pool and hot tub- the ultimate summer oasis. 18x26 workshop and plenty of parking for RV's or extra vehicles .The guest house built in 2006, nestled on its own private road, is a hidden gem offering 1,116 square feet of living space with 3 bedrooms, this home is ideal for guests & extended family. This captivating McKenzie River Valley estate isn't just a property; it's an opportunity to embrace a lifestyle that combines privacy, luxury, and natural beauty. Whether you're seeking a spacious retreat for your family or a secluded sanctuary, this estate has it all.Don't let this rare opportunity slip through your fingers. Schedule a showing today and embark on a journey to experience the endless possibilities that this unique property has to offer.
Location
State OR
County Lane
Area _233
Zoning RR5
Rooms
Basement Crawl Space
Interior
Interior Features Garage Door Opener, High Ceilings, Laundry, Quartz, Vaulted Ceiling, Wallto Wall Carpet, Wood Floors
Heating Heat Pump
Cooling Heat Pump
Fireplaces Type Pellet Stove
Appliance Dishwasher, Down Draft, Pantry, Quartz
Exterior
Exterior Feature Covered Deck, Deck, Guest Quarters, Patio, Private Road, Sprinkler, Workshop, Yard
Parking Features Attached
Garage Spaces 3.0
View Mountain, Seasonal, Territorial
Roof Type Metal
Garage Yes
Building
Lot Description Sloped, Trees
Story 2
Foundation Concrete Perimeter
Sewer Septic Tank
Water Well
Level or Stories 2
Schools
Elementary Schools Walterville
Middle Schools Thurston
High Schools Thurston
Others
Senior Community No
Acceptable Financing Cash, Conventional, VALoan
Listing Terms Cash, Conventional, VALoan
Read Less Info
Want to know what your home might be worth? Contact us for a FREE valuation!

Our team is ready to help you sell your home for the highest possible price ASAP




