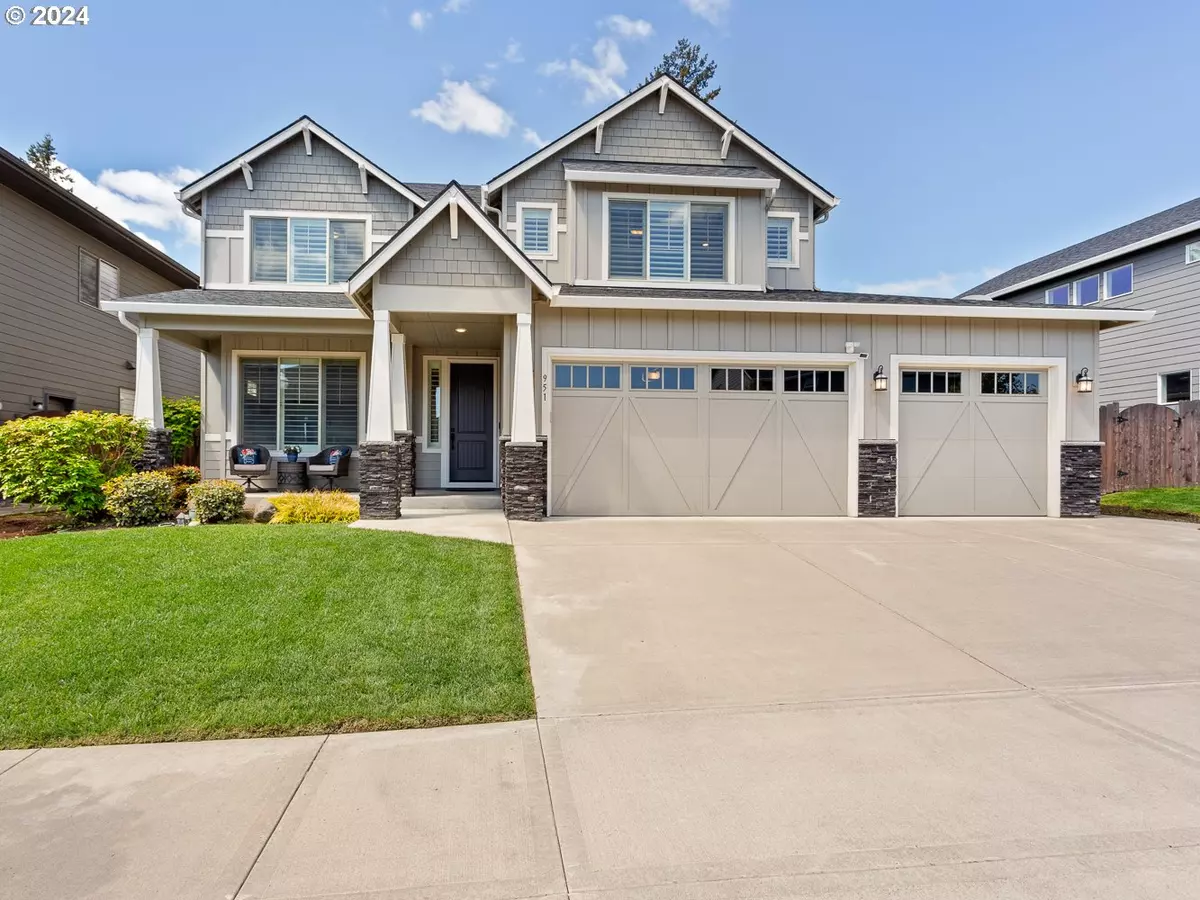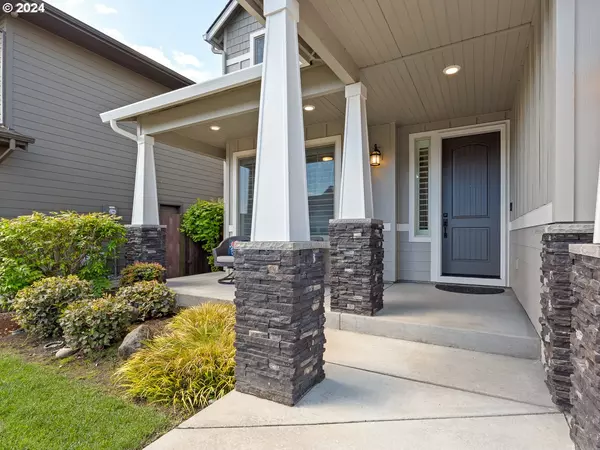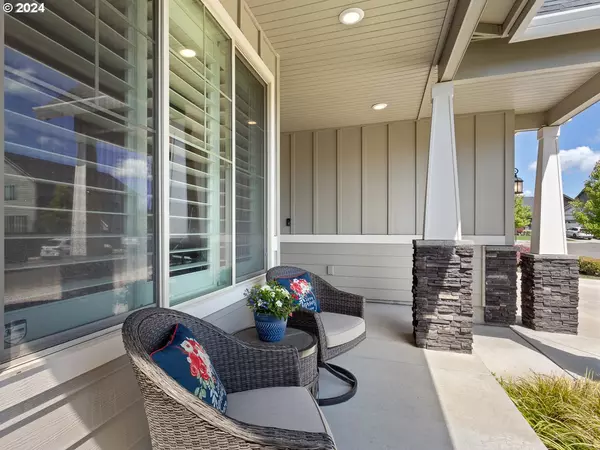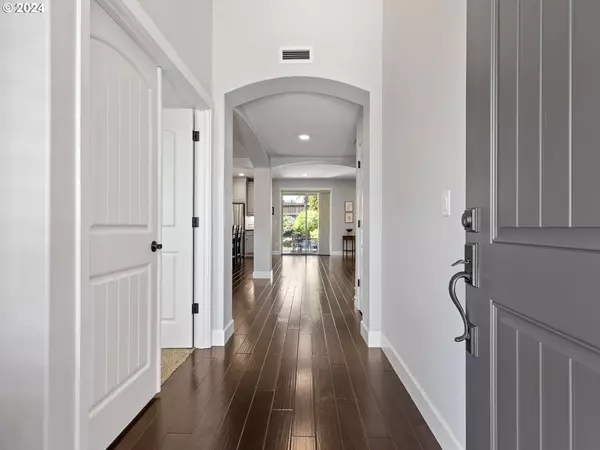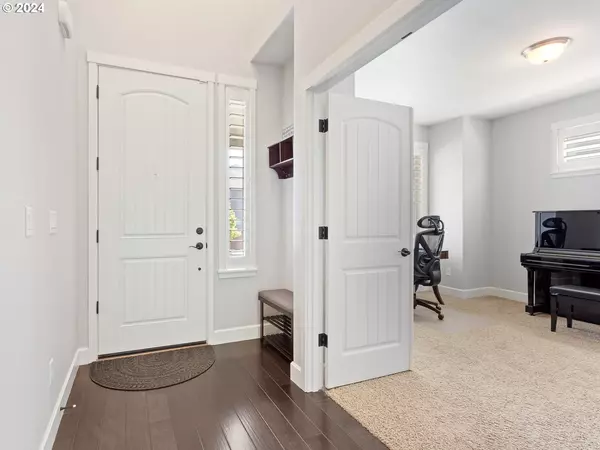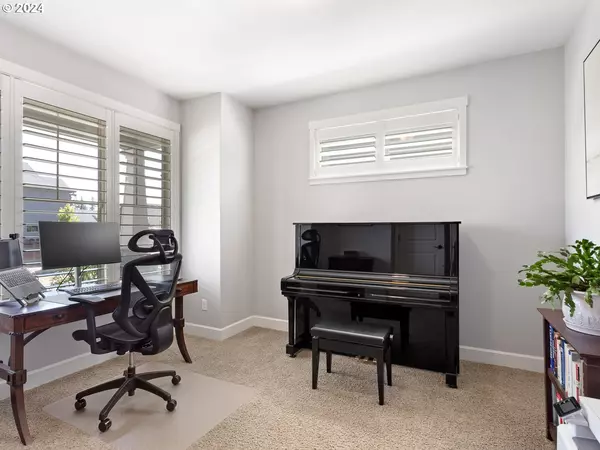Bought with Coldwell Banker United Brokers
$775,000
$775,000
For more information regarding the value of a property, please contact us for a free consultation.
4 Beds
3.1 Baths
3,193 SqFt
SOLD DATE : 06/25/2024
Key Details
Sold Price $775,000
Property Type Single Family Home
Sub Type Single Family Residence
Listing Status Sold
Purchase Type For Sale
Square Footage 3,193 sqft
Price per Sqft $242
MLS Listing ID 24437093
Sold Date 06/25/24
Style Stories2, Contemporary
Bedrooms 4
Full Baths 3
Condo Fees $93
HOA Fees $93/mo
Year Built 2017
Annual Tax Amount $5,866
Tax Year 2023
Lot Size 6,098 Sqft
Property Description
PRICED TO SELL, don't miss out! Meticulously maintained, beautiful 4 bedroom, 3.5 bath home with main level ensuite and office. In addition, upstairs, there is a large bonus room and a conveniently positioned laundry room to service upstairs bedrooms. Large walk-in shower and soaking tub in master with dual sinks and TWO walk-in closets. Located in Canterbury Trails, a highly sought after smaller development, well kept appearance, location convenient to all shopping needs and Interstate, and wonderful family neighborhood. This home boasts higher-end finishes throughout. Stainless steel appliances, engineered hardwood flooring, iron staircase railing, built-in cabinetry in great room, upgraded tile back splash in kitchen, granite and quartz countertops, upgraded doors and trim, plantation shutters, coved ceiling in master. Enjoy the covered front porch, or beautifully landscaped backyard and covered back patio for barbeques, fun and R&R. Plenty of space in the 3 bay garage for cars, toys and storage. The home is completely turn key and ready to go!
Location
State WA
County Clark
Area _50
Zoning RLD-6
Rooms
Basement Crawl Space
Interior
Interior Features Engineered Hardwood, Garage Door Opener, Granite, High Ceilings, High Speed Internet, Laminate Flooring, Laundry, Quartz, Soaking Tub, Tile Floor, Wallto Wall Carpet, Washer Dryer
Heating E N E R G Y S T A R Qualified Equipment, Forced Air
Cooling Central Air
Fireplaces Number 1
Fireplaces Type Gas
Appliance Builtin Oven, Builtin Range, Dishwasher, Disposal, E N E R G Y S T A R Qualified Appliances, Free Standing Refrigerator, Gas Appliances, Granite, Island, Microwave, Pantry, Plumbed For Ice Maker, Quartz, Range Hood, Stainless Steel Appliance, Tile
Exterior
Exterior Feature Covered Patio, Fenced, Gas Hookup, Porch, Sprinkler, Yard
Parking Features Attached
Garage Spaces 3.0
Roof Type Composition
Garage Yes
Building
Lot Description Gentle Sloping, Level
Story 2
Foundation Concrete Perimeter
Sewer Public Sewer
Water Public Water
Level or Stories 2
Schools
Elementary Schools South Ridge
Middle Schools View Ridge
High Schools Ridgefield
Others
Senior Community No
Acceptable Financing CallListingAgent, Cash, Conventional, FHA, VALoan
Listing Terms CallListingAgent, Cash, Conventional, FHA, VALoan
Read Less Info
Want to know what your home might be worth? Contact us for a FREE valuation!

Our team is ready to help you sell your home for the highest possible price ASAP




