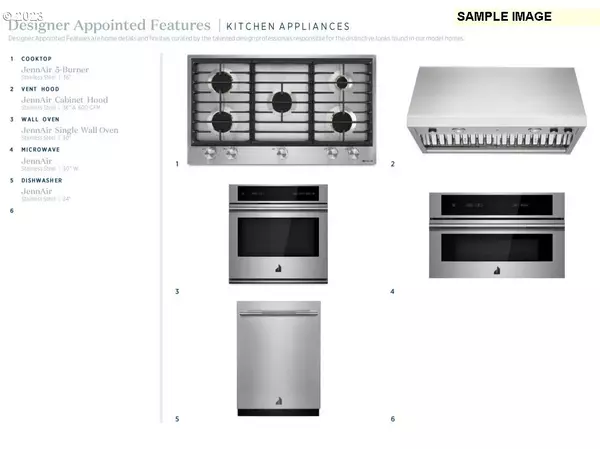Bought with Non Rmls Broker
$1,203,075
$1,199,995
0.3%For more information regarding the value of a property, please contact us for a free consultation.
5 Beds
5.1 Baths
4,319 SqFt
SOLD DATE : 06/27/2024
Key Details
Sold Price $1,203,075
Property Type Single Family Home
Sub Type Single Family Residence
Listing Status Sold
Purchase Type For Sale
Square Footage 4,319 sqft
Price per Sqft $278
Subdivision Northside
MLS Listing ID 23696998
Sold Date 06/27/24
Style Stories2, Prairie
Bedrooms 5
Full Baths 5
Condo Fees $71
HOA Fees $71/mo
Year Built 2024
Lot Size 8,712 Sqft
Property Description
Don't miss out on a unique opportunity to own a brand new construction 4,319 square foot home at an incredible all inclusive price! This is the lowest price we've had to date. Nestled on a corner homesite, this exquisitely designed Samish residence boasts a spacious and level backyard. The contemporary farmhouse aesthetic, meticulously curated by designers, showcases a captivating interplay of white and black contrasts. The grandeur unfolds as you enter the jaw-dropping two-story foyer, leading to the stunning two-story great room illuminated by an abundance of windows that welcome natural light.This residence seamlessly integrates indoor and outdoor living, highlighted by a 12-foot multi-stacked sliding door system opening to a covered patio, as well as two additional sliders beckoning you to the backyard. A second-floor catwalk and loft space overlook the great room, creating an elegant visual connection. The focal point of the room is a centrally located fireplace adorned with floor-to-ceiling tiles. Each bedroom is a sanctuary with its own private bathroom, offering luxurious convenience. The main level features a spacious bedroom suite, perfect for guests, complete with dual vanities, a walk-in shower, and a walk-in closet. The open-concept first floor is complemented by an expansive second-floor loft, providing versatile living options. Ideal for entertaining, this home spans an impressive 4,319 square feet and comprises five bedrooms, 5.5 baths, an office, a flexible space on the main level, and a second-floor loft. Immerse yourself in the perfect blend of elegance and functionality in this entertainer's dream home. The Northside community is a hidden gem with trails throughout, a community view point of the Columbia and Mount Hood, neighborhood parks and future trails connecting to Lacamas Creek trail system.
Location
State WA
County Clark
Area _33
Rooms
Basement Crawl Space
Interior
Interior Features Engineered Hardwood, Garage Door Opener, Hardwood Floors, High Ceilings, Laundry, Lo V O C Material, Quartz, Sprinkler, Tile Floor, Wallto Wall Carpet, Wood Floors
Heating E N E R G Y S T A R Qualified Equipment, Forced Air95 Plus, Heat Pump
Cooling Heat Pump
Fireplaces Number 1
Fireplaces Type Gas
Appliance Builtin Oven, Builtin Refrigerator, Cooktop, Dishwasher, Disposal, E N E R G Y S T A R Qualified Appliances, Gas Appliances, Island, Microwave, Pantry, Quartz, Tile
Exterior
Exterior Feature Covered Patio, Fenced, Porch, Sprinkler, Yard
Parking Features Attached
Garage Spaces 2.0
View Mountain, Territorial
Roof Type Composition
Garage Yes
Building
Lot Description Corner Lot, Green Belt, Level
Story 2
Foundation Concrete Perimeter, Pillar Post Pier
Sewer Public Sewer
Water Public Water
Level or Stories 2
Schools
Elementary Schools Lacamas Lake
Middle Schools Liberty
High Schools Camas
Others
Senior Community No
Acceptable Financing Cash, Conventional, VALoan
Listing Terms Cash, Conventional, VALoan
Read Less Info
Want to know what your home might be worth? Contact us for a FREE valuation!

Our team is ready to help you sell your home for the highest possible price ASAP









