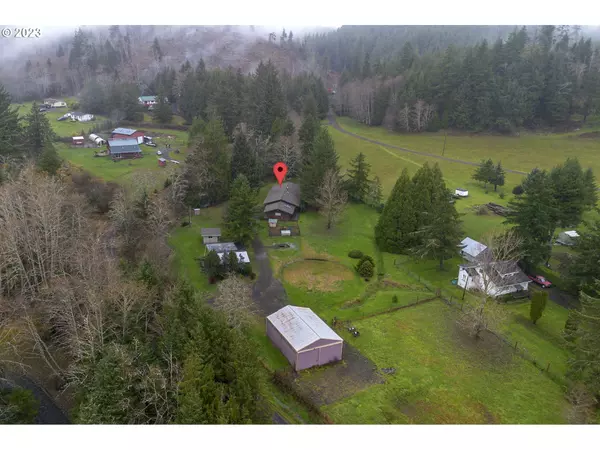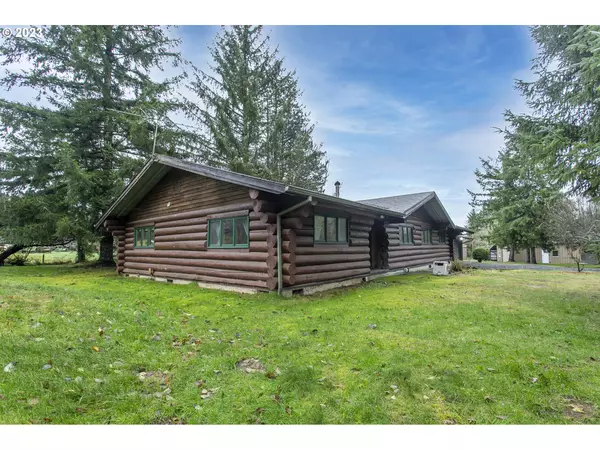Bought with Omega Realty
$660,000
$699,900
5.7%For more information regarding the value of a property, please contact us for a free consultation.
3 Beds
2 Baths
1,902 SqFt
SOLD DATE : 06/28/2024
Key Details
Sold Price $660,000
Property Type Single Family Home
Sub Type Single Family Residence
Listing Status Sold
Purchase Type For Sale
Square Footage 1,902 sqft
Price per Sqft $347
MLS Listing ID 23037440
Sold Date 06/28/24
Style Log
Bedrooms 3
Full Baths 2
Year Built 1980
Annual Tax Amount $4,937
Tax Year 2023
Lot Size 1.960 Acres
Property Description
Experience the charm of a tailor-made log residence nestled in a picturesque rural environment. This exquisite dwelling, situated on 1.96 acres, boasts a generous floor area with 3 bedrooms and 2 bathrooms. Additionally, the property includes a 12 x 14 ft. structure equipped with power and heating, a pole barn, and a workshop with a carport, complemented by a detached two-stall garage. Indulge in the tranquility of the outdoor space, featuring a creek, flourishing fruit trees, majestic evergreens, and a beautiful yard. The interior of the house has been enhanced with luxury vinyl flooring, a forced air furnace for efficient heating/cooling, and updated electrical panel with 30 amp generator hookup. The master bath is a haven of relaxation, featuring a sunken jet tub complete with a bidet.The residence offers an open and spacious floor plan, providing a welcoming and comfortable atmosphere for residents and guests alike.
Location
State OR
County Clatsop
Area _180
Zoning RA2
Rooms
Basement Crawl Space
Interior
Interior Features Jetted Tub, Laundry, Vinyl Floor
Heating Forced Air90, Wood Stove
Cooling Central Air
Fireplaces Number 1
Fireplaces Type Wood Burning
Appliance Builtin Oven, Builtin Range, Dishwasher, Free Standing Refrigerator, Island
Exterior
Exterior Feature Fenced, Poultry Coop, Private Road, R V Parking, R V Boat Storage, Workshop
Parking Features Attached, Detached
Garage Spaces 2.0
Waterfront Description Creek
View Creek Stream
Roof Type Composition
Garage Yes
Building
Lot Description Private, Trees
Story 1
Foundation Concrete Perimeter
Sewer Septic Tank
Water Public Water
Level or Stories 1
Schools
Elementary Schools Astor
Middle Schools Astoria
High Schools Astoria
Others
Acceptable Financing CallListingAgent, Cash, Conventional, VALoan
Listing Terms CallListingAgent, Cash, Conventional, VALoan
Read Less Info
Want to know what your home might be worth? Contact us for a FREE valuation!

Our team is ready to help you sell your home for the highest possible price ASAP









