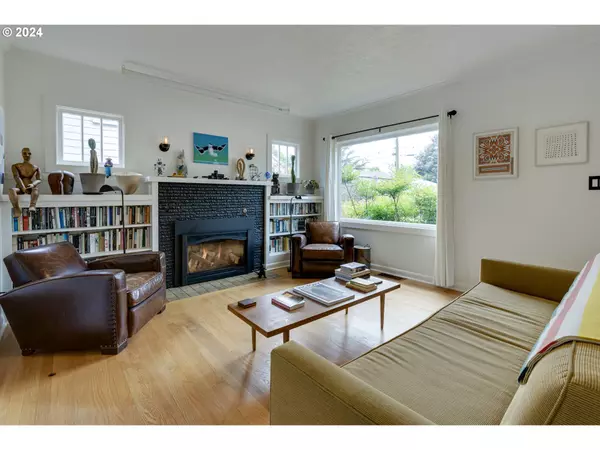Bought with Urban Nest Realty
$650,000
$575,000
13.0%For more information regarding the value of a property, please contact us for a free consultation.
3 Beds
2 Baths
2,104 SqFt
SOLD DATE : 06/28/2024
Key Details
Sold Price $650,000
Property Type Single Family Home
Sub Type Single Family Residence
Listing Status Sold
Purchase Type For Sale
Square Footage 2,104 sqft
Price per Sqft $308
MLS Listing ID 24324209
Sold Date 06/28/24
Style Bungalow
Bedrooms 3
Full Baths 2
Year Built 1927
Annual Tax Amount $4,723
Tax Year 2023
Lot Size 5,227 Sqft
Property Description
A fresh new look makes this beauty pop. Three bedrooms and two full bathrooms. The interior radiates with natural light. Beautiful built-ins surrounding the fireplace, gleaming wood floors, charming period moldings. Fashionable light fixtures adding a contemporary touch. Ample storage throughout. Entertain effortlessly in the spacious living room and dining area. Large basement featuring an updated bathroom and two bonus rooms with endless possibilities?a potential extra bedroom, music room, home office, or creative space to suit your lifestyle needs.The garage has been transformed into a haven for creative endeavors, equipped with a workshop area ready for woodworking, pottery, or welding, thanks to 220 wiring and a plumbed stainless steel sink with hot and cold water. A modern garage door floods the space with natural light, offering plenty of room for storage of bikes, outdoor gear, and more. Ample off-street parking ensures convenience for both vehicles and campers. Recent updates include new exterior paint, new roof for the house, remodeled basement bathroom. Step outside to discover an enchanting outdoor sanctuary, perfect for unwinding or entertaining. The private backyard features a mix of mature evergreen and maple trees surrounded by a custom-built cedar fence adorned with cafe lights, framing the fire pit and large communal table?ideal for gatherings under the stars. Native drought-friendly plants and pollinator-friendly grasses add to the allure, with space available for a sauna or hot tub discreetly tucked behind the garage.Explore the neighborhood's offerings with ease, as Farragut Park, just up the street, beckons with its newly updated amenities including a baseball field, basketball court, water feature, and dog-friendly areas. Convenient access to I-5, a mere 10-minute commute to downtown, and close proximity to Kenton, Mississippi Ave, Peninsula Park, and Dekum ensure that urban adventures are always within reach.
Location
State OR
County Multnomah
Area _141
Zoning R5
Rooms
Basement Finished, Full Basement
Interior
Interior Features Washer Dryer, Wood Floors
Heating Forced Air
Cooling Central Air
Fireplaces Number 1
Fireplaces Type Gas
Appliance Dishwasher, Disposal, Free Standing Gas Range, Free Standing Range, Microwave
Exterior
Exterior Feature Fenced, Porch, Xeriscape Landscaping, Yard
Parking Features Detached, ExtraDeep
Garage Spaces 1.0
Roof Type Composition
Garage Yes
Building
Lot Description Level
Story 3
Sewer Public Sewer
Water Public Water
Level or Stories 3
Schools
Elementary Schools Woodlawn
Middle Schools Ockley Green
High Schools Jefferson
Others
Senior Community No
Acceptable Financing Cash, Conventional, FHA, VALoan
Listing Terms Cash, Conventional, FHA, VALoan
Read Less Info
Want to know what your home might be worth? Contact us for a FREE valuation!

Our team is ready to help you sell your home for the highest possible price ASAP









