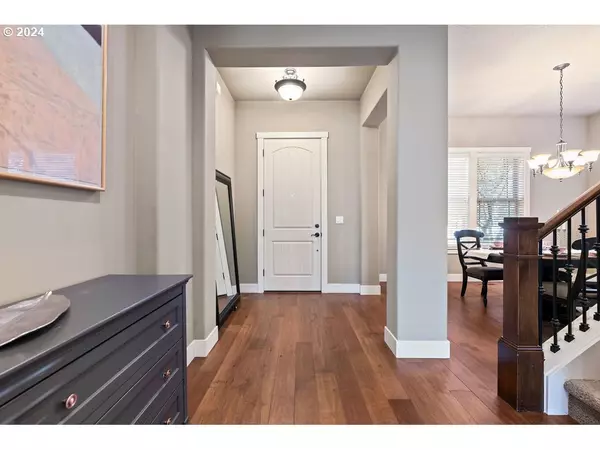Bought with Urban Nest Realty
$726,500
$698,000
4.1%For more information regarding the value of a property, please contact us for a free consultation.
4 Beds
2.1 Baths
2,492 SqFt
SOLD DATE : 06/28/2024
Key Details
Sold Price $726,500
Property Type Single Family Home
Sub Type Single Family Residence
Listing Status Sold
Purchase Type For Sale
Square Footage 2,492 sqft
Price per Sqft $291
Subdivision Cedar Hills
MLS Listing ID 24654182
Sold Date 06/28/24
Style Stories2, Craftsman
Bedrooms 4
Full Baths 2
Year Built 2008
Annual Tax Amount $7,151
Tax Year 2023
Lot Size 3,049 Sqft
Property Description
Tucked away on a peaceful cul-de-sac, this stunning craftsman home offers a serene oasis w/easy city access. Discover gleaming hand-scraped hardwood floors, soaring 10ft ceilings, a formal dining room & chef's kitchen w/granite countertops, SS appliances, 2 eatbars & a spacious walk-in pantry w/etched glass door. The adjoining living room feat. built-ins surrounding a gas fireplace & large windows + sliding glass door that seamlessly connects the interior to the easily maintained backyard paradise. Spend evenings gathered around the firepit table or relax to the soothing ambiance of 2 water features & abundant birdsong incl. appearances by hummingbirds, red-winged blackbirds, herons, egrets, and more. Mature landscaping incl. Japanese Maples, roses, honeysuckle, weeping spruce, hydrangeas & more create a vibrant botanical sanctuary. Backing up to Johnson Creek & overlooking the sweeping 20.8-acre Commonwealth Lake Park, your private retreat opens to an expansive green space. Enjoy convenient access to the park's walking trails, playground, & picnic spots. Back inside, the main floor den provides a cozy hang-out space or office, the half-bath is convenient for guests, & a large two-car garage offers a dedicated 220 outlet, garage racks, & shop heater. Upstairs, the luxurious & airy primary overlooks the wetlands with vaulted ceilings & an en-suite bathroom feat. a soaking tub & generous walk-in closet. A flexible nook off the primary provides a small office space, storage or closet space. With 2 additional large bedrooms, a second full bath & laundry on the 2nd floor, home life is a dream. This hidden gem nestled within Cedar Hills is the perfect blend of tranquility & accessibility. Nike & Intel campuses are minutes away, & downtown Beav. & PDX are convenient via freeway. Located near shopping outlets, copious restaurants & entertainment venues, & an array of parks, walking, & biking trails, you have the best of both worlds - bustling metropolis & outdoor haven.
Location
State OR
County Washington
Area _150
Rooms
Basement Crawl Space
Interior
Interior Features Ceiling Fan, Garage Door Opener, Granite, Hardwood Floors, High Ceilings, Soaking Tub, Tile Floor, Vaulted Ceiling, Vinyl Floor, Wallto Wall Carpet, Washer Dryer
Heating Forced Air
Cooling Central Air
Fireplaces Number 1
Fireplaces Type Gas
Appliance Dishwasher, Disposal, Free Standing Gas Range, Free Standing Refrigerator, Gas Appliances, Granite, Microwave, Pantry, Plumbed For Ice Maker, Stainless Steel Appliance
Exterior
Exterior Feature Fenced, Fire Pit, Patio, Private Road, Sprinkler, Water Feature, Yard
Parking Features Attached
Garage Spaces 2.0
Waterfront Description Creek,Lake
View Lake, Park Greenbelt
Roof Type Composition
Garage Yes
Building
Lot Description Cul_de_sac, Green Belt, Level
Story 2
Foundation Pillar Post Pier
Sewer Public Sewer
Water Public Water
Level or Stories 2
Schools
Elementary Schools Ridgewood
Middle Schools Cedar Park
High Schools Beaverton
Others
Senior Community No
Acceptable Financing Cash, Conventional, FHA, VALoan
Listing Terms Cash, Conventional, FHA, VALoan
Read Less Info
Want to know what your home might be worth? Contact us for a FREE valuation!

Our team is ready to help you sell your home for the highest possible price ASAP









