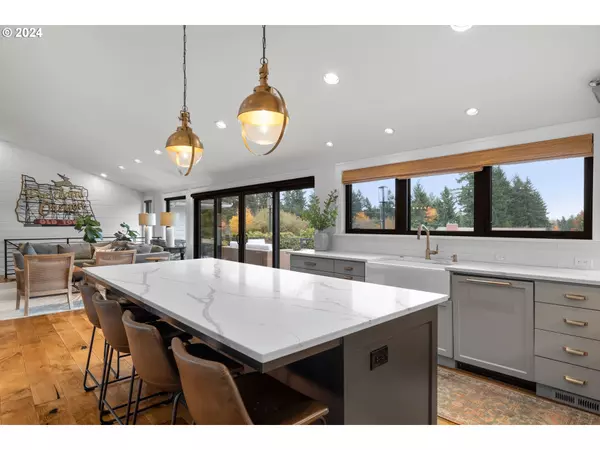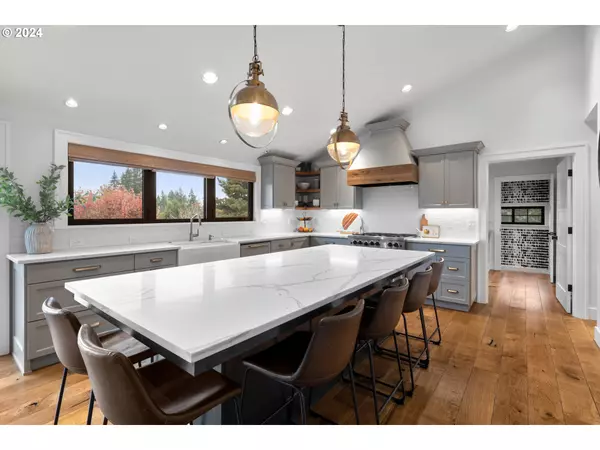Bought with Sunline Realty Group
$2,750,000
$2,999,000
8.3%For more information regarding the value of a property, please contact us for a free consultation.
4 Beds
3.1 Baths
4,852 SqFt
SOLD DATE : 06/26/2024
Key Details
Sold Price $2,750,000
Property Type Single Family Home
Sub Type Single Family Residence
Listing Status Sold
Purchase Type For Sale
Square Footage 4,852 sqft
Price per Sqft $566
Subdivision Forest Highlands
MLS Listing ID 24106867
Sold Date 06/26/24
Style Daylight Ranch
Bedrooms 4
Full Baths 3
Year Built 1960
Annual Tax Amount $16,694
Tax Year 2023
Lot Size 0.660 Acres
Property Description
Welcome to your dream home on one of the most enchanting streets in Lake Oswego. This meticulously renovated 4-bedroom, 3.5-bathroom sanctuary boasts 4,852 square feet of living on a sprawling .66-acre lot. Step inside and be captivated by the expansive windows with mountain and territorial views. The heart of this home is the great room, featuring a custom designed see-thru gas fireplace and a wall of windows that bathe the space in natural light. A dry dar with Subzero beverage center seamlessly connects the dining room. An adjacent kids playroom offers versatility as a den or office. Entertain effortlessly in the gourmet kitchen, equipped with high-end fixtures and appliances, hidden coffee area, pantry cabinet and a 9-foot island. Convenience abounds with the laundry room adjacent to the kitchen, complete with a family office space and mudroom to keep daily essentials organized. The master bedroom boasts Mt. Hood views, dual closets, and an en-suite bathroom featuring heated floors, an oversized shower with dual shower heads, soaking tub, private toilet and built-in laundry hamper. The lower level is a haven for relaxation and entertainment with a large family room, game room, guest bedroom with walk-in closet, and full bath. The home gym with exterior access offers endless possibilities, whether creating a mini kitchen/laundry room or setting up a generational living space. Outside, experience resort-style living with a private pool surrounded by mature landscaping, a pool house featuring a changing room/kitchenette and a covered space with a gas fireplace, perfect for hosting gatherings. The adjacent basketball/pickleball court ensures endless fun. This extraordinary property offers the ultimate blend of luxury, comfort, privacy and functionality in the highly sought after Forest Highlands neighborhood of Lake Oswego.
Location
State OR
County Clackamas
Area _147
Rooms
Basement Daylight, Finished
Interior
Interior Features Concrete Floor, Engineered Hardwood, Garage Door Opener, Heated Tile Floor, High Speed Internet, Luxury Vinyl Plank, Marble, Quartz, Soaking Tub, Wallto Wall Carpet
Heating Forced Air
Cooling Central Air
Fireplaces Number 2
Fireplaces Type Electric, Gas
Appliance Appliance Garage, Builtin Range, Builtin Refrigerator, Convection Oven, Dishwasher, Disposal, Double Oven, Gas Appliances, Island, Microwave, Pantry, Quartz, Range Hood, Stainless Steel Appliance, Tile
Exterior
Exterior Feature Basketball Court, Covered Deck, Covered Patio, Deck, In Ground Pool, Outdoor Fireplace, Raised Beds, Sprinkler, Tool Shed, Yard
Parking Features Attached, Oversized
Garage Spaces 2.0
View Mountain, Territorial
Roof Type Composition
Garage Yes
Building
Lot Description Cul_de_sac, Gentle Sloping, Private
Story 2
Foundation Slab
Sewer Public Sewer
Water Public Water
Level or Stories 2
Schools
Elementary Schools Forest Hills
Middle Schools Lake Oswego
High Schools Lake Oswego
Others
HOA Name This is a once a year home owner's meeting to make sure all property owners are abiding by the CC&R rules.
Senior Community No
Acceptable Financing Cash, Conventional
Listing Terms Cash, Conventional
Read Less Info
Want to know what your home might be worth? Contact us for a FREE valuation!

Our team is ready to help you sell your home for the highest possible price ASAP









