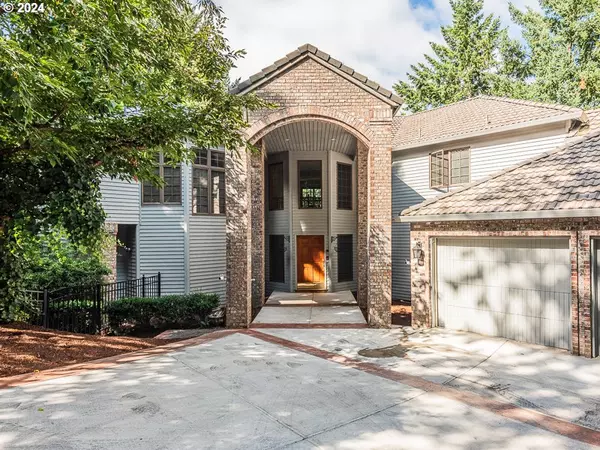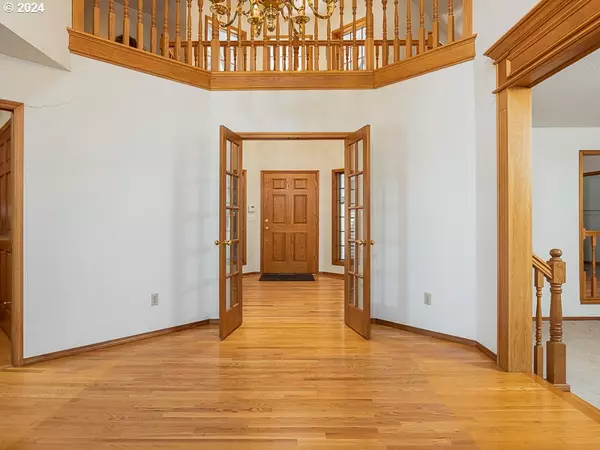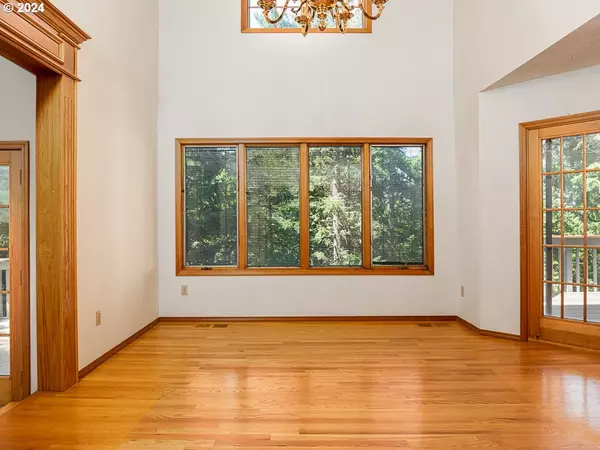Bought with Real Estate Performance Group
$790,000
$875,000
9.7%For more information regarding the value of a property, please contact us for a free consultation.
4 Beds
4.1 Baths
5,456 SqFt
SOLD DATE : 06/27/2024
Key Details
Sold Price $790,000
Property Type Single Family Home
Sub Type Single Family Residence
Listing Status Sold
Purchase Type For Sale
Square Footage 5,456 sqft
Price per Sqft $144
Subdivision Chula Vista Heights
MLS Listing ID 24092321
Sold Date 06/27/24
Style Custom Style, Traditional
Bedrooms 4
Full Baths 4
Condo Fees $175
HOA Fees $14/ann
Year Built 1990
Annual Tax Amount $18,092
Tax Year 2023
Lot Size 1.520 Acres
Property Description
OPEN HOUSE Saturday 5/25 1-3pm! Impressive price adjustment! Welcome to your dream home! This impressive, gated home in the hills of Happy Valley has room for everyone. With nearly 5500 sq ft of living space, this home offers generous living areas, perfect for both entertaining and intimate gatherings. The 1.50 acre property is nestled among the trees and provides a sense of tranquility and privacy, yet close to the city and all amenities. Inside the home you'll find multiple living areas with generously sized rooms and versatile living spaces, designed to accommodate your every need. Spacious living rooms with cozy fireplaces, access to the decks, and surrounded in windows allows for natural light to fill the rooms and brings the feeling of the outside in. The kitchen is truly the heart of the home, featuring an island centerpiece and walk-in pantry to store all your goodies and cooking essentials. The main level also features a sophisticated office/den with built-in shelving and a laundry room with storage galore. Retreat to the peaceful primary suite with two walk-in closets and private bathroom, with double sinks and jacuzzi tub. Two additional bedrooms and another full bathroom complete the upstairs living spaces. The lower level features an abundance of storage space, spacious bedroom, two full bathrooms and large, light filled great room. You're sure to be stunned by the gorgeous views and beautiful woodwork, including wood windows throughout the home. This original owner home has been exceptionally loved and cared for. Schedule your showing today and start envisioning the countless ways you can make this home your very own.
Location
State OR
County Clackamas
Area _145
Zoning R-40
Rooms
Basement Crawl Space, None
Interior
Interior Features Central Vacuum, Garage Door Opener, Hardwood Floors, High Ceilings, Intercom, Jetted Tub, Laundry, Tile Floor, Vaulted Ceiling, Wallto Wall Carpet, Wood Floors
Heating Forced Air
Cooling Central Air
Fireplaces Number 2
Fireplaces Type Gas, Wood Burning
Appliance Builtin Oven, Builtin Range, Cook Island, Cooktop, Dishwasher, Disposal, Double Oven, Down Draft, Free Standing Refrigerator, Island, Microwave, Pantry, Plumbed For Ice Maker
Exterior
Exterior Feature Deck, Gas Hookup, Porch, Private Road, Security Lights
Parking Features Attached, Oversized
Garage Spaces 3.0
View City, Territorial, Trees Woods
Roof Type Tile
Garage Yes
Building
Lot Description Gated, Private, Sloped, Trees
Story 3
Foundation Concrete Perimeter
Sewer Public Sewer
Water Public Water
Level or Stories 3
Schools
Elementary Schools Happy Valley
Middle Schools Happy Valley
High Schools Adrienne Nelson
Others
Senior Community No
Acceptable Financing Cash, Conventional, FHA, VALoan
Listing Terms Cash, Conventional, FHA, VALoan
Read Less Info
Want to know what your home might be worth? Contact us for a FREE valuation!

Our team is ready to help you sell your home for the highest possible price ASAP









