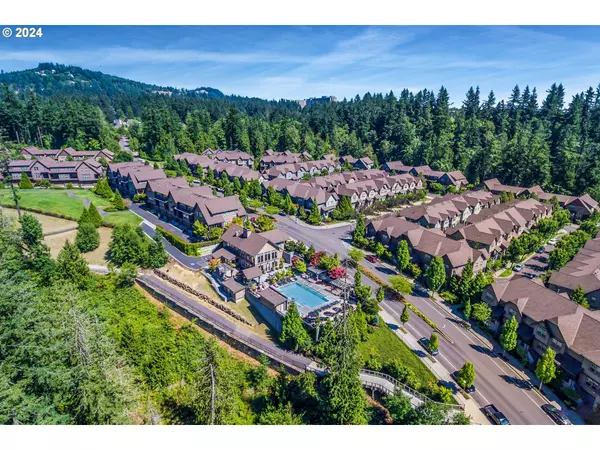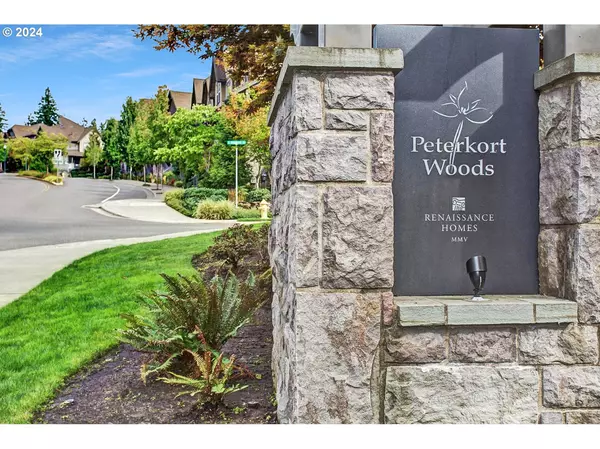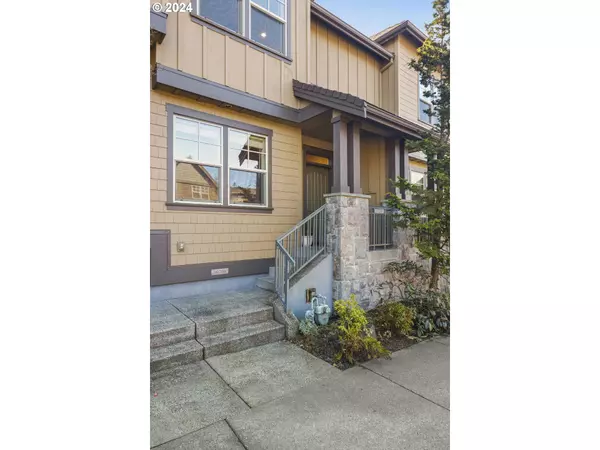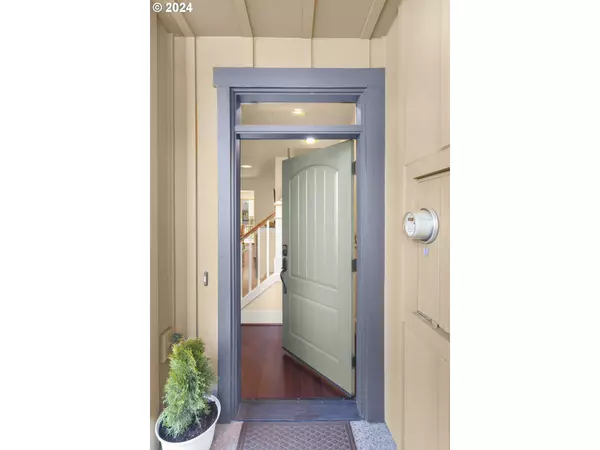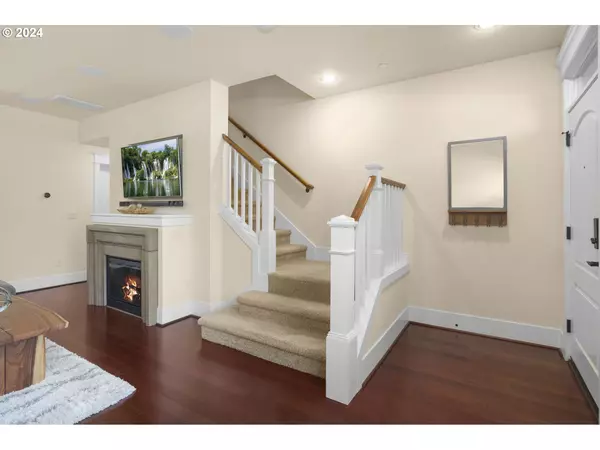Bought with Keller Williams Realty Professionals
$470,000
$475,000
1.1%For more information regarding the value of a property, please contact us for a free consultation.
2 Beds
2.1 Baths
1,352 SqFt
SOLD DATE : 06/28/2024
Key Details
Sold Price $470,000
Property Type Townhouse
Sub Type Townhouse
Listing Status Sold
Purchase Type For Sale
Square Footage 1,352 sqft
Price per Sqft $347
Subdivision Renaissance At Peterkort Woods
MLS Listing ID 24388893
Sold Date 06/28/24
Style Craftsman, Townhouse
Bedrooms 2
Full Baths 2
Condo Fees $377
HOA Fees $377/mo
Year Built 2005
Annual Tax Amount $4,264
Tax Year 2023
Lot Size 871 Sqft
Property Description
Experience premium lock-and-leave luxury townhome living. Nestled in the coveted Peterkort Woods community of Southwest Portland. Designed by the acclaimed builder Renaissance Homes, this beautifully maintained townhome features interior details and hues that seamlessly merge with the natural surroundings. Discover 9' ceilings and rich-toned hardwood flooring spanning the entire main level. The living room features a stone mantel fireplace, serving as the centerpiece of the space. Entertaining is effortless with an open floor plan connecting the living, dining area, and kitchen, adorned with granite counters, stainless steel appliances, a gas cooktop, and stylish white glass-front cabinetry. Upstairs you'll discover dual bedroom suites offering both comfort and privacy. Convenience and functionality for daily life are offered by a rear load 2-car tandem garage, mudroom, and plenty of storage space. The premium construction features a 2x6 frame double-wall construction, incorporating Owens Corning acoustic insulation to minimize noise and create a tranquil living environment. Beyond the residence, indulge in resort-inspired amenities including a clubhouse, pool, nature trails, and communal park areas. Conveniently located near major employers such as NIKE, Intel, and Providence Hospital, as well as LifeTime athletic club, MAX Light Rail, and shopping destinations, this townhome epitomizes sophisticated living in the heart of Southwest Portland with the added benefit of Washington County taxes. Seller can accommodate a quick close and possession. Excellent investment property, no rental cap.
Location
State OR
County Washington
Area _148
Zoning RES
Rooms
Basement Finished, Storage Space
Interior
Interior Features Granite, Hardwood Floors, High Ceilings, Laundry, Plumbed For Central Vacuum, Sprinkler, Tile Floor, Wallto Wall Carpet
Heating Forced Air, Other
Cooling Central Air
Fireplaces Number 1
Fireplaces Type Electric
Appliance Dishwasher, Disposal, Free Standing Gas Range, Free Standing Refrigerator, Gas Appliances, Granite, Microwave, Pantry, Plumbed For Ice Maker, Stainless Steel Appliance, Tile
Exterior
Exterior Feature Covered Patio, Gas Hookup, Porch, Sprinkler
Parking Features Attached, Tandem
Garage Spaces 2.0
View Park Greenbelt
Roof Type Composition
Garage Yes
Building
Lot Description Level
Story 3
Foundation Slab
Sewer Public Sewer
Water Public Water
Level or Stories 3
Schools
Elementary Schools W Tualatin View
Middle Schools Cedar Park
High Schools Beaverton
Others
HOA Name Well-managed and responsive HOA.
Senior Community No
Acceptable Financing Cash, Conventional
Listing Terms Cash, Conventional
Read Less Info
Want to know what your home might be worth? Contact us for a FREE valuation!

Our team is ready to help you sell your home for the highest possible price ASAP





