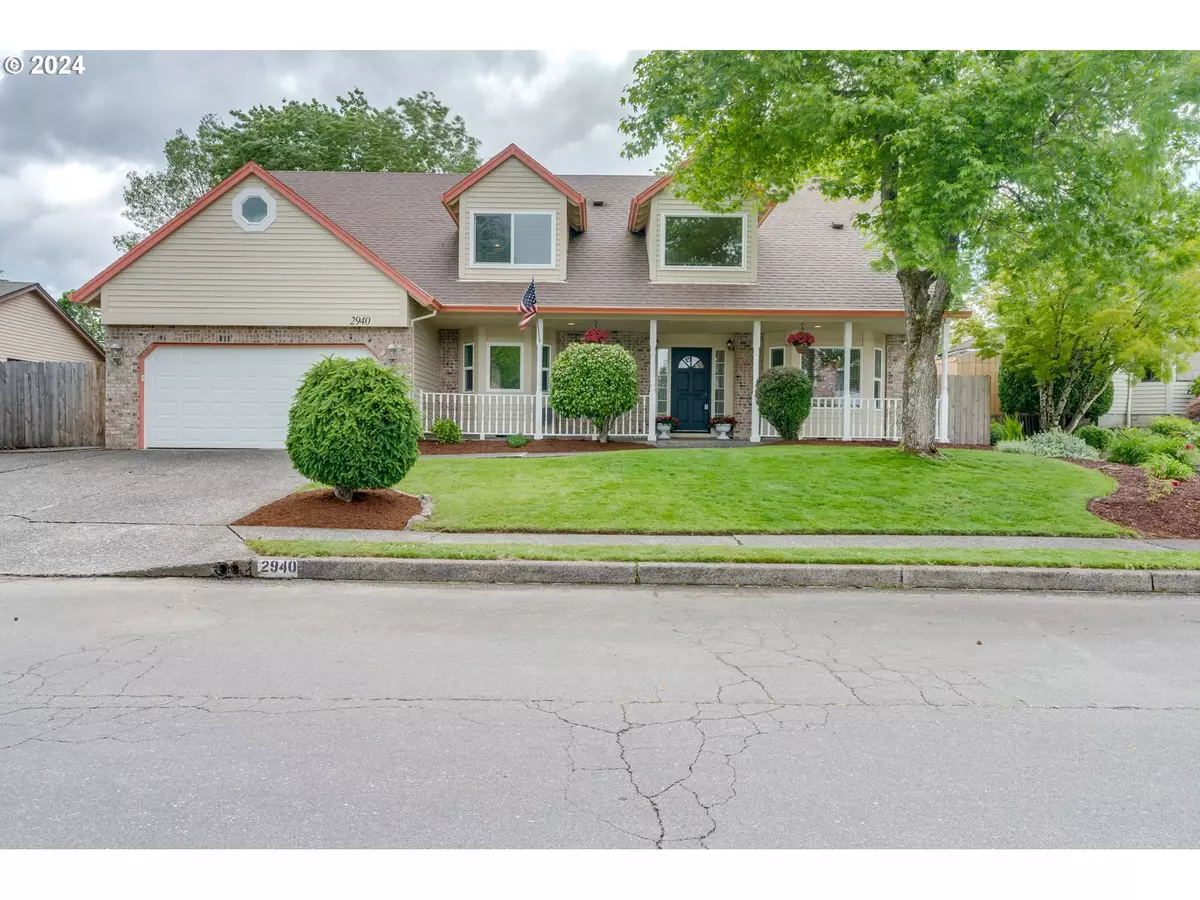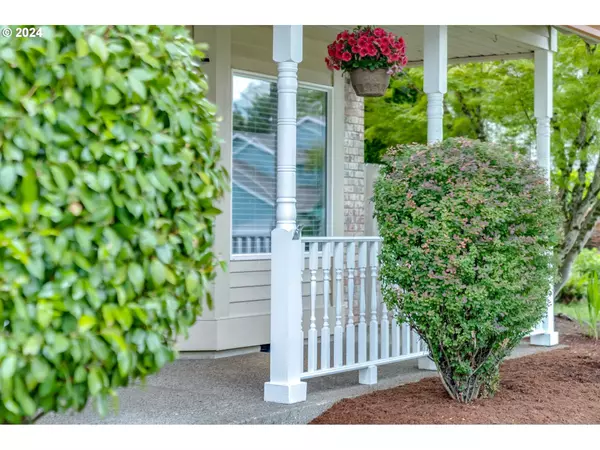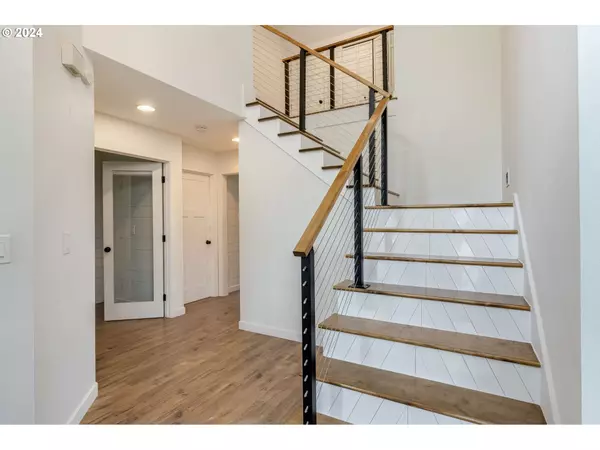Bought with John L. Scott Portland Metro
$643,250
$644,950
0.3%For more information regarding the value of a property, please contact us for a free consultation.
5 Beds
2.1 Baths
3,119 SqFt
SOLD DATE : 06/28/2024
Key Details
Sold Price $643,250
Property Type Single Family Home
Sub Type Single Family Residence
Listing Status Sold
Purchase Type For Sale
Square Footage 3,119 sqft
Price per Sqft $206
Subdivision Alpine Ridge
MLS Listing ID 24595610
Sold Date 06/28/24
Style Stories2, Traditional
Bedrooms 5
Full Baths 2
Year Built 1987
Annual Tax Amount $7,521
Tax Year 2023
Lot Size 7,405 Sqft
Property Description
Imagine a stunning 5-bedroom, 2.5 bath home located in the highly sought-after Alpine Ridge neighborhood, offering over 3,000 square feet of luxurious living space with a great floor plan throughout. This stunning residence with over 100k in recent upgrades includes newer flooring, extensive upgraded millwork, new designer mantle and staircase, lighting fixtures, remote control blinds and fans, newer hardware, paint, ship-lap, built-ins, kitchen appliances and the list goes on and on! The large kitchen, complete with an island, is equipped with newer stainless steel appliances, including refrigerator and gas range. This culinary haven features a spacious pantry and an abundance of counter space, perfect for meal prep and entertaining. The double oven adds convenience for cooking multiple dishes simultaneously, while numerous cabinets provide ample storage for all your kitchen essentials. The highlight of the luxurious primary bedroom is the expansive en-suite bathroom, seamlessly separated from the bedroom by a stylish sliding barn door. Inside, you'll find a walk-in rain shower, providing a spa-like experience, and a gorgeous soaking tub perfect for unwinding after a long day. The double vanity offers ample space for personal care, while newer fixtures add a touch of modern elegance. A walk in closet with an additional closet, ensures abundant storage, making this master suite a perfect blend of luxury and functionality. Outdoors the fenced backyard features a sports court, a hot tub with a charming pergola overhead, and an expansive deck with ample space for outdoor dining and lounging, while a sprinkler system ensures the lush greenery in both the front and back yards stays vibrant and healthy. The exterior front of the house is beautifully landscaped and a large covered front porch invites you to sit and enjoy the view. A side area offers convenient parking for an RV, making this home perfect for both relaxation and adventure. All this home needs now is you!
Location
State OR
County Multnomah
Area _144
Interior
Interior Features Ceiling Fan, Garage Door Opener, Granite, High Speed Internet, Laminate Flooring, Laundry, Tile Floor, Wainscoting
Heating Forced Air90, Heat Pump
Cooling Heat Pump
Fireplaces Number 1
Fireplaces Type Electric
Appliance Dishwasher, Disposal, Double Oven, Free Standing Gas Range, Free Standing Refrigerator, Granite, Island, Microwave, Pantry, Plumbed For Ice Maker, Stainless Steel Appliance
Exterior
Exterior Feature Basketball Court, Deck, Dog Run, Fenced, Free Standing Hot Tub, Gazebo, Patio, Porch, Raised Beds, R V Parking, Security Lights, Sprinkler, Tool Shed, Yard
Parking Features Attached
Garage Spaces 2.0
Roof Type Composition
Garage Yes
Building
Lot Description Level, Private, Secluded, Trees
Story 2
Sewer Public Sewer
Water Public Water
Level or Stories 2
Schools
Elementary Schools Highland
Middle Schools Clear Creek
High Schools Gresham
Others
Senior Community No
Acceptable Financing Cash, Conventional, FHA, VALoan
Listing Terms Cash, Conventional, FHA, VALoan
Read Less Info
Want to know what your home might be worth? Contact us for a FREE valuation!

Our team is ready to help you sell your home for the highest possible price ASAP









