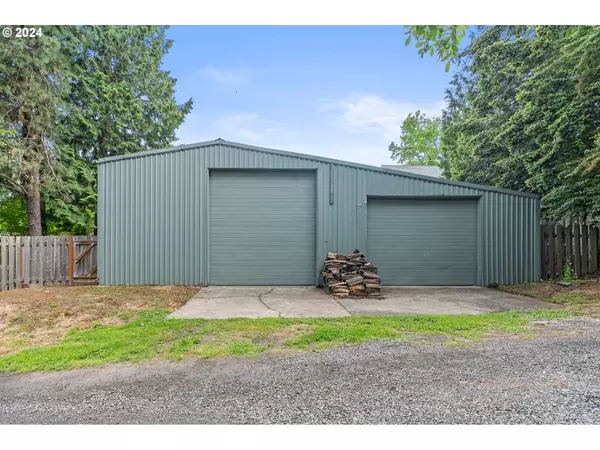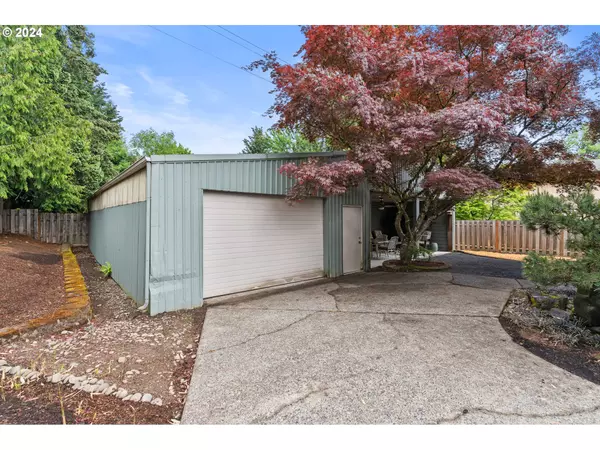Bought with Premiere Property Group, LLC
$627,000
$650,000
3.5%For more information regarding the value of a property, please contact us for a free consultation.
4 Beds
2 Baths
1,785 SqFt
SOLD DATE : 06/28/2024
Key Details
Sold Price $627,000
Property Type Single Family Home
Sub Type Single Family Residence
Listing Status Sold
Purchase Type For Sale
Square Footage 1,785 sqft
Price per Sqft $351
Subdivision Garden Home
MLS Listing ID 24318225
Sold Date 06/28/24
Style Custom Style
Bedrooms 4
Full Baths 2
Year Built 1967
Annual Tax Amount $4,559
Tax Year 2023
Lot Size 9,147 Sqft
Property Description
Offer deadline set for Mon 6/3 at Noon. This custom-built home presents a large 2,000 square foot shop complete with double-door RV storage, a garage pass-through, and convenient back road access. Additional space is easily accommodated with the expansive driveway and an oversized parking pad suitable for RVs or boats. Inside, discover a refreshed interior featuring new paint throughout and LVP flooring spanning the entire main level. The well-appointed kitchen showcases beautiful cabinetry, while built-in features in the home office enhance functionality. An additional bedroom and full bath on the main floor offer versatility and convenience. Upstairs, the primary suite features a spacious layout and walk-in closet, complemented by an adjacent third bedroom. Step outside to enjoy the low-maintenance fully fenced outdoor space, complete with a 240 square foot covered patio and an impressive maple tree, perfect for outdoor relaxation. Conveniently located near the vibrant Garden Home and Multnomah Village areas, this home offers easy access to all that Washington County has to offer.
Location
State OR
County Washington
Area _151
Rooms
Basement Crawl Space, None
Interior
Interior Features Luxury Vinyl Plank, Tile Floor
Heating Mini Split, Zoned
Cooling Mini Split
Fireplaces Number 1
Fireplaces Type Wood Burning
Appliance Dishwasher, Disposal, Free Standing Range, Free Standing Refrigerator, Microwave
Exterior
Exterior Feature Covered Patio, Fenced, Outbuilding, R V Parking, R V Boat Storage, Sprinkler, Water Feature, Workshop, Yard
Parking Features Detached, ExtraDeep, Oversized
Garage Spaces 9.0
Roof Type Composition
Garage Yes
Building
Lot Description Level
Story 2
Foundation Concrete Perimeter, Slab
Sewer Public Sewer
Water Public Water
Level or Stories 2
Schools
Elementary Schools Montclair
Middle Schools Whitford
High Schools Southridge
Others
Senior Community No
Acceptable Financing Cash, Conventional, FHA, VALoan
Listing Terms Cash, Conventional, FHA, VALoan
Read Less Info
Want to know what your home might be worth? Contact us for a FREE valuation!

Our team is ready to help you sell your home for the highest possible price ASAP









