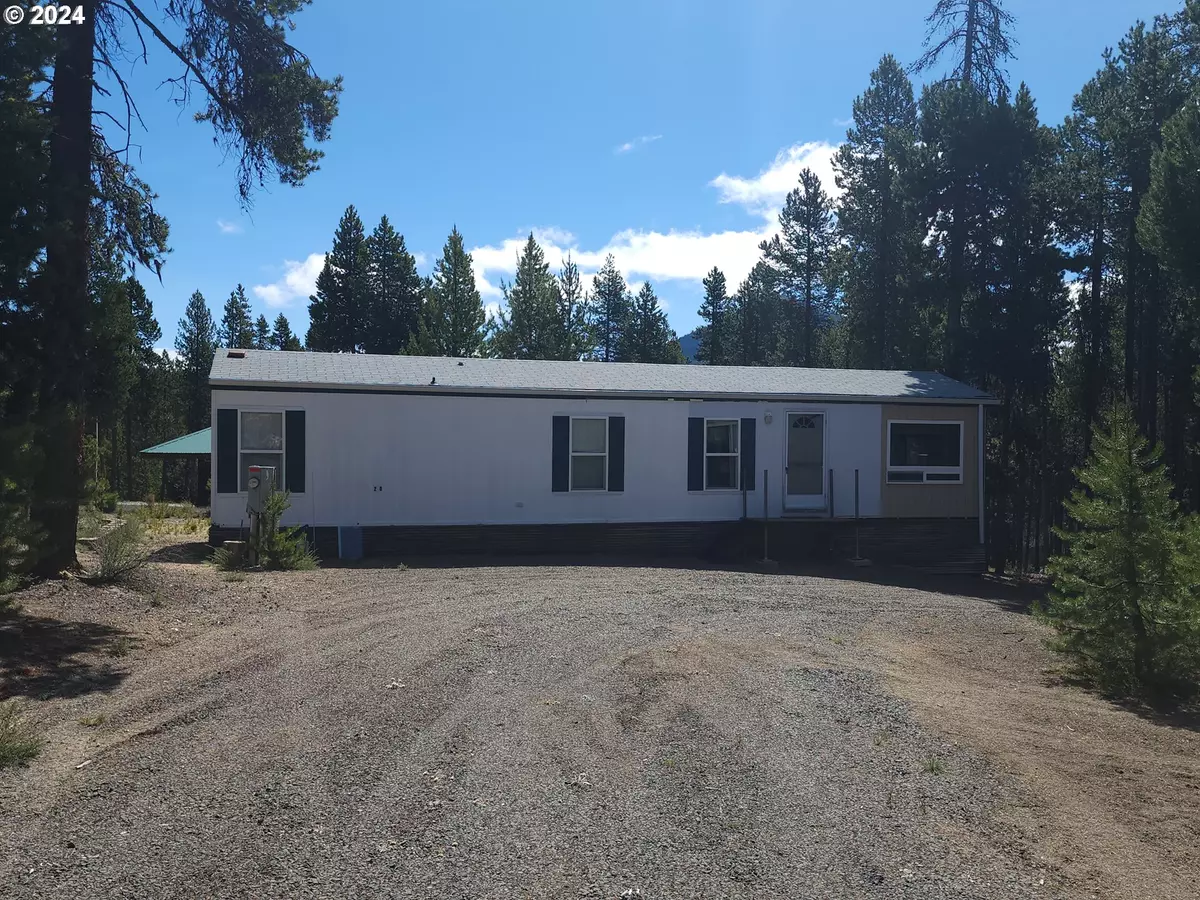Bought with Non Rmls Broker
$260,000
$275,000
5.5%For more information regarding the value of a property, please contact us for a free consultation.
2 Beds
1 Bath
836 SqFt
SOLD DATE : 06/28/2024
Key Details
Sold Price $260,000
Property Type Manufactured Home
Sub Type Manufactured Homeon Real Property
Listing Status Sold
Purchase Type For Sale
Square Footage 836 sqft
Price per Sqft $311
MLS Listing ID 24191619
Sold Date 06/28/24
Style Manufactured Home, Single Wide Manufactured
Bedrooms 2
Full Baths 1
Year Built 1999
Annual Tax Amount $910
Tax Year 2023
Lot Size 1.010 Acres
Property Description
Fantastic piece of ground in the beautiful Crescent Lake recreational area. Great just the way it is or build and design your own humble abode! This is a single wide mobile with 2 separate beautiful cabins on the lot. The mobile bas an on demand hot water heater, new pex water lines, brand new electrical (conduit & wire) underground from the transformer to mobile w/ a new electrical box, new wiring to the well, cabana & cabins as well. There is a brand new concrete sepic tank & new piping from the tank to the the house. New water lines to the house from it's own well. The two cabins were built new before placing on property, they are fully insulated and have power. Very nice 24x24 cabana with a lifetime roof for all your outdoor gatherings. The cute outhouse looks like an outhouse but has a fully functioning toilet and sink connected to the septic system! There is a circular drive to give that real camp ground feel for all your activities! Most all of the improvements were done with permits and inspections.
Location
State OR
County Klamath
Area _300
Zoning R2
Interior
Heating Forced Air
Appliance Free Standing Range, Free Standing Refrigerator
Exterior
Exterior Feature Guest Quarters, R V Parking
Garage No
Building
Lot Description Level
Story 1
Sewer Septic Tank
Water Well
Level or Stories 1
Schools
Elementary Schools Gilchrist
Middle Schools Gilchrist
High Schools Gilchrist
Others
Senior Community No
Acceptable Financing Cash, Other
Listing Terms Cash, Other
Read Less Info
Want to know what your home might be worth? Contact us for a FREE valuation!

Our team is ready to help you sell your home for the highest possible price ASAP









