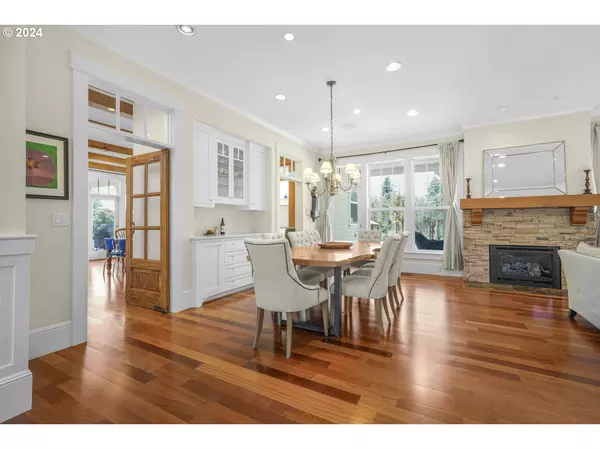Bought with Deal & Company Real Estate
$2,011,000
$2,100,000
4.2%For more information regarding the value of a property, please contact us for a free consultation.
4 Beds
4 Baths
5,455 SqFt
SOLD DATE : 06/28/2024
Key Details
Sold Price $2,011,000
Property Type Single Family Home
Sub Type Single Family Residence
Listing Status Sold
Purchase Type For Sale
Square Footage 5,455 sqft
Price per Sqft $368
MLS Listing ID 24447373
Sold Date 06/28/24
Style Stories2, Custom Style
Bedrooms 4
Full Baths 4
Year Built 2002
Annual Tax Amount $14,708
Tax Year 2023
Lot Size 5.710 Acres
Property Description
Your own secluded retreat on 5.71 acres of serene gated property! This stunning country home has 5455 SF of luxurious living space w/ high-end features throughout. Gorgeous wood flooring graces the main level. The bright great room features a cozy gas fireplace, a convenient location for a large grand piano or a study area w/ built-in bookshelves & an adjoining dining area w/ access to an outdoor covered patio w/ a wood burning fireplace that's perfect for indoor-outdoor entertaining. A true chef's kitchen is complete w/ two sinks, two dishwashers, double Bosch electric ovens, separate warming oven & a 6 burner gas stovetop & griddle. All SS appliances including beautiful countertops, top of the line custom cabinetry throughout, a pantry for storage, an expansive kitchen island under old growth solid wood beamed ceilings, a skylight & a wall of windows showcasing views of a beautiful backyard & swimming pool area. A dedicated office w/ built-ins offers a quiet space to work or study. The main level also has the primary bedroom retreat, featuring a walk-in closet, a private bath w/ double sinks & direct access to the covered patio & pool area. The main floor laundry room has a deep sink & granite countertop work area, built-ins & convenient full guest bathroom. Upstairs, you'll find another primary bedroom, a walk-in closet & private bath, along w/ two more generously sized bedrooms, each w/ walk-in closets & sharing a Jack & Jill bathroom. A loft area at the top of the stairs provides flexible space. For added entertainment space, a large bonus area w/ skylights & wood floors await. Outside, the backyard paradise is stunning, w/ a covered patio featuring a stone fireplace, a resort-style pool 45'L x 30'W, a spacious pool house, multiple seating areas & tranquil views accented by palm trees. Dog shower available.Conveniently located near restaurants & three golf clubs, easy access to I5, this exceptional property offers the perfect blend of luxury, comfort & privacy.
Location
State OR
County Clackamas
Area _147
Zoning EFU
Interior
Interior Features Central Vacuum, Laundry, Skylight, Sound System, Wallto Wall Carpet, Wood Floors
Heating Hot Water, Radiant, Zoned
Cooling Central Air
Fireplaces Number 1
Fireplaces Type Gas
Appliance Cooktop, Dishwasher, Double Oven, Free Standing Refrigerator, Island, Pantry, Pot Filler, Range Hood, Stainless Steel Appliance
Exterior
Exterior Feature Covered Patio, In Ground Pool, Outdoor Fireplace, Yard
Parking Features Attached, Oversized
Garage Spaces 3.0
View Territorial, Trees Woods
Roof Type Composition
Garage Yes
Building
Lot Description Gated, Level, Private
Story 2
Sewer Septic Tank
Water Well
Level or Stories 2
Schools
Elementary Schools Boeckman Creek
Middle Schools Meridian Creek
High Schools Wilsonville
Others
Senior Community No
Acceptable Financing Cash, Conventional, FHA, VALoan
Listing Terms Cash, Conventional, FHA, VALoan
Read Less Info
Want to know what your home might be worth? Contact us for a FREE valuation!

Our team is ready to help you sell your home for the highest possible price ASAP








