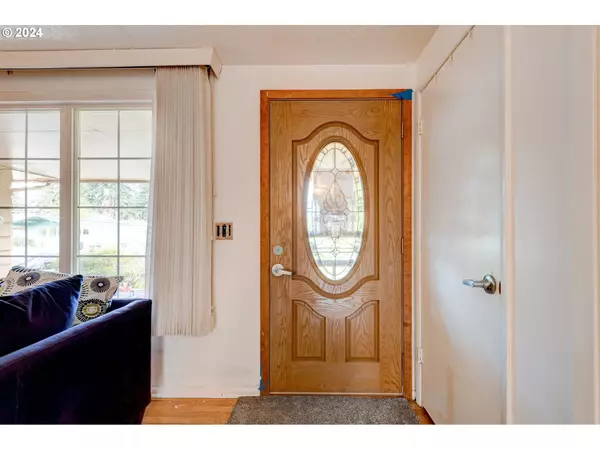Bought with Berkshire Hathaway HomeServices NW Real Estate
$550,000
$525,000
4.8%For more information regarding the value of a property, please contact us for a free consultation.
4 Beds
3 Baths
3,099 SqFt
SOLD DATE : 06/28/2024
Key Details
Sold Price $550,000
Property Type Single Family Home
Sub Type Single Family Residence
Listing Status Sold
Purchase Type For Sale
Square Footage 3,099 sqft
Price per Sqft $177
MLS Listing ID 24045482
Sold Date 06/28/24
Style Stories2, Ranch
Bedrooms 4
Full Baths 3
Year Built 1960
Annual Tax Amount $7,569
Tax Year 2023
Lot Size 0.260 Acres
Property Description
?? 1960's Ranch Style Home with HUGE Lot! ??Welcome to this charming ranch-style residence featuring hardwood floors and a dedicated office with custom built-ins and elegant French doors. The kitchen boasts timeless white cabinetry, granite countertops, and seamlessly opens to the family room, offering abundant natural light and serene views of the private fenced backyard and expansive deck.Discover comfort in the spacious master suite, complete with a unique open-concept bath and a huge walk-in closet. The finished basement provides ample storage space and holds potential as an ADU (Accessory Dwelling Unit).Additional highlights include a separate driveway accommodating large RV parking, ensuring convenience and versatility for outdoor enthusiasts.Don't miss out on this opportunity to own a piece of mid-century charm with modern comforts. Schedule your showing today!
Location
State OR
County Multnomah
Area _143
Rooms
Basement Finished
Interior
Interior Features Garage Door Opener, Granite, Hardwood Floors, Laundry, Skylight, Wallto Wall Carpet, Washer Dryer
Heating Forced Air
Cooling Central Air
Appliance Builtin Range, Dishwasher, Disposal, Granite, Microwave
Exterior
Exterior Feature Deck, Dog Run, Fenced, Garden, Porch, R V Parking, R V Boat Storage, Yard
Parking Features Attached
Garage Spaces 2.0
Roof Type Composition
Garage Yes
Building
Story 1
Foundation Slab
Sewer Public Sewer
Water Public Water
Level or Stories 1
Schools
Elementary Schools Parklane
Middle Schools Oliver
High Schools Centennial
Others
Senior Community No
Acceptable Financing Cash, Conventional, FHA
Listing Terms Cash, Conventional, FHA
Read Less Info
Want to know what your home might be worth? Contact us for a FREE valuation!

Our team is ready to help you sell your home for the highest possible price ASAP








