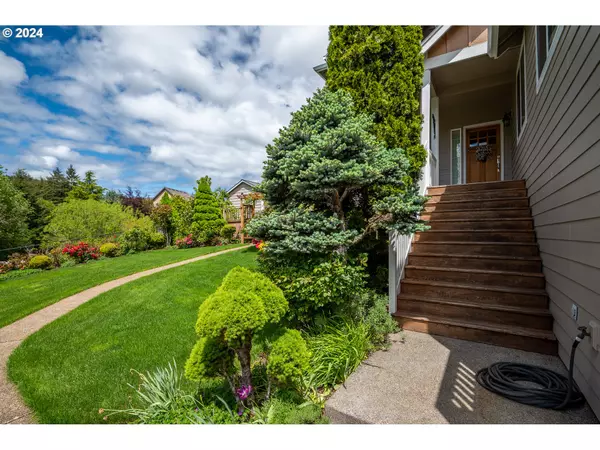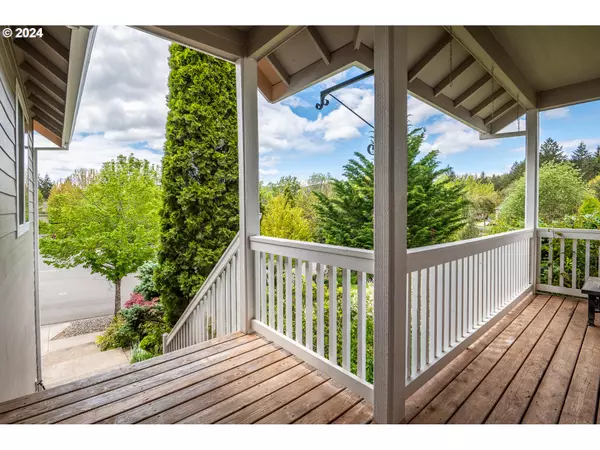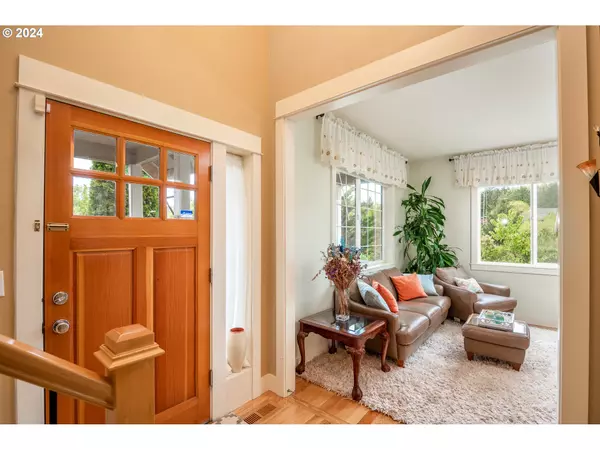Bought with John L. Scott Market Center
$660,000
$650,000
1.5%For more information regarding the value of a property, please contact us for a free consultation.
4 Beds
2.1 Baths
2,374 SqFt
SOLD DATE : 06/28/2024
Key Details
Sold Price $660,000
Property Type Single Family Home
Sub Type Single Family Residence
Listing Status Sold
Purchase Type For Sale
Square Footage 2,374 sqft
Price per Sqft $278
MLS Listing ID 24019863
Sold Date 06/28/24
Style Stories2, Craftsman
Bedrooms 4
Full Baths 2
Year Built 2004
Annual Tax Amount $6,278
Tax Year 2023
Lot Size 8,712 Sqft
Property Description
Welcome to the charming community of Forest Grove in this highly sought-after neighborhood! This beautiful home boasts amazing views with an abundance of features including lots of natural light and a sunroom. Hardwood floors throughout, extensive slab quartz counters, SS appliances, 5-burner high end gas stove with dedicated hood vent and vaulted ceilings. In addition to the vaulted ceilings, the non-vaulted ceilings are high giving a sense of luxury here. Soak in the morning sun with coffee in the sunroom - year round as it is heated. A large bedroom on main with breathtaking views of the mountains along with the utility room adds to the versitility of living arrangements here. Vaulted office & gym pace complete the main level along with the formal living/dining rooms and open kitchen to the family room and sunroom to make the chef in the kitchen feel connected to the rest of the family enjoying the home. This yard is brilliantly landscaped for year-round enjoyment and has been in the famous Forest Grove garden tours. The separate custom built shed is perfect for storing yard tools and more! Conveniently located, this home offers several wineries in close proximity and easy access to Intel and industries. Well maintained- It's hard to miss the pride of ownership here. With low inventory in this high demand neighborhood - it won't last long!
Location
State OR
County Washington
Area _152
Rooms
Basement Exterior Entry, Storage Space
Interior
Interior Features Garage Door Opener, Hardwood Floors, High Ceilings, High Speed Internet, Jetted Tub, Laundry, Plumbed For Central Vacuum, Quartz, Soaking Tub, Vaulted Ceiling, Washer Dryer
Heating Forced Air, Heat Pump
Cooling Heat Pump
Fireplaces Number 1
Fireplaces Type Gas
Appliance Dishwasher, Disposal, Free Standing Gas Range, Free Standing Refrigerator, Gas Appliances, Island, Range Hood, Stainless Steel Appliance
Exterior
Exterior Feature Covered Deck, Deck, Fenced, Garden, Patio, Porch, Raised Beds, Security Lights, Sprinkler, Tool Shed, Yard
Parking Features Attached, TuckUnder
Garage Spaces 2.0
View Mountain, Park Greenbelt
Roof Type Composition
Garage Yes
Building
Lot Description Gentle Sloping, Green Belt
Story 2
Foundation Concrete Perimeter, Pillar Post Pier, Slab
Sewer Public Sewer
Water Public Water
Level or Stories 2
Schools
Elementary Schools Harvey Clark
Middle Schools Neil Armstrong
High Schools Forest Grove
Others
Senior Community No
Acceptable Financing Cash, Conventional, FHA, VALoan
Listing Terms Cash, Conventional, FHA, VALoan
Read Less Info
Want to know what your home might be worth? Contact us for a FREE valuation!

Our team is ready to help you sell your home for the highest possible price ASAP









