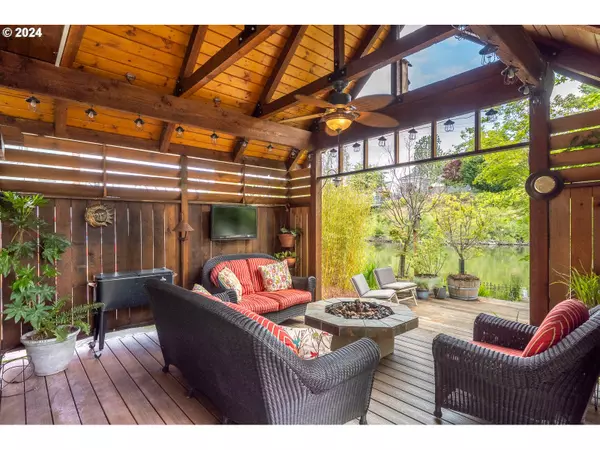Bought with MORE Realty
$700,000
$699,900
For more information regarding the value of a property, please contact us for a free consultation.
3 Beds
2.1 Baths
2,139 SqFt
SOLD DATE : 06/28/2024
Key Details
Sold Price $700,000
Property Type Single Family Home
Sub Type Floating Home
Listing Status Sold
Purchase Type For Sale
Square Footage 2,139 sqft
Price per Sqft $327
Subdivision West Hayden Island Moorage
MLS Listing ID 24468920
Sold Date 06/28/24
Style Craftsman, Custom Style
Bedrooms 3
Full Baths 2
Condo Fees $500
HOA Fees $500/mo
Year Built 2000
Annual Tax Amount $7,031
Tax Year 2023
Property Description
Live like you are on vacation year-round in your floating home with unique detached floating ADU, custom constructed by its high-end builder owner with all the bells and whistles! Relax in the open-concept main floor with craftsman details and views of the lagoon and all its wildlife. Work from home in the den before heading upstairs to enjoy the spa-like primary bedroom suite with architectural soaking tub, steam shower with natural boulder seat and 20" rain head, and two-way hidden mirror TV. The ADU is a special retreat with its own kitchenette and bath: host friends and family, or explore renting it on a 6+ months basis. The joys of the outdoors are at your fingertips here with a charming cabana space and a 30 foot slip that accommodates a full sailboat. Upgrades are abundant throughout, and include: standing seam metal roof, super efficient water source heat pump, on demand hot water heater with recirculating pump, panel-tied generator, central vac system, wine room with chiller, brand new trex decking, lower swim float with dog ramp, river-tied irrigation pump for outdoor plantings, owned solar panels, custom closet systems throughout, and so much more. This well-run moorage covers garbage, sewer, water, and provides the homeowners with a rare private two car garage. River living at its finest!
Location
State OR
County Multnomah
Area _141
Zoning IG2
Rooms
Basement None
Interior
Interior Features Central Vacuum, High Ceilings, Laminate Flooring, Laundry, Separate Living Quarters Apartment Aux Living Unit, Sound System, Sprinkler, Washer Dryer, Wood Floors
Heating Forced Air
Cooling Heat Pump
Fireplaces Number 1
Fireplaces Type Gas
Appliance Builtin Oven, Builtin Range, Cooktop, Dishwasher, Free Standing Refrigerator, Microwave, Range Hood, Stainless Steel Appliance
Exterior
Exterior Feature Accessory Dwelling Unit, Covered Deck, Deck, Dock, Gazebo, Guest Quarters
Parking Features Detached, Oversized
Garage Spaces 2.0
Waterfront Description RiverFront
View River, Territorial
Roof Type Metal
Garage Yes
Building
Story 2
Foundation Other
Sewer Community
Water Public Water
Level or Stories 2
Schools
Elementary Schools Faubion
Middle Schools Faubion
High Schools Jefferson
Others
Senior Community No
Acceptable Financing Cash, Conventional
Listing Terms Cash, Conventional
Read Less Info
Want to know what your home might be worth? Contact us for a FREE valuation!

Our team is ready to help you sell your home for the highest possible price ASAP









