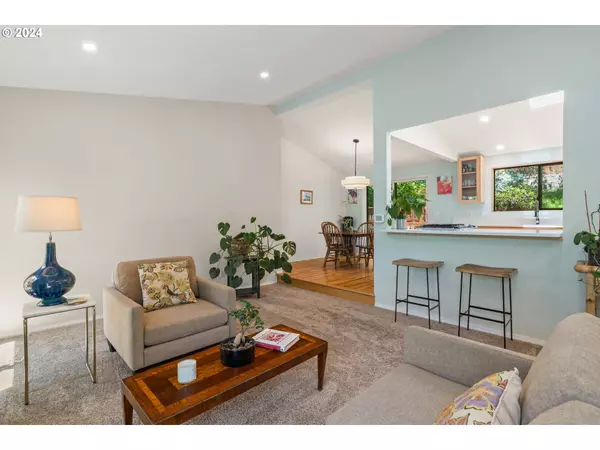Bought with Eleete Real Estate
$875,000
$869,900
0.6%For more information regarding the value of a property, please contact us for a free consultation.
4 Beds
2.1 Baths
2,278 SqFt
SOLD DATE : 06/28/2024
Key Details
Sold Price $875,000
Property Type Single Family Home
Sub Type Single Family Residence
Listing Status Sold
Purchase Type For Sale
Square Footage 2,278 sqft
Price per Sqft $384
Subdivision Sunny Hill
MLS Listing ID 24412031
Sold Date 06/28/24
Style Tri Level
Bedrooms 4
Full Baths 2
Condo Fees $22
HOA Fees $22/mo
Year Built 1984
Annual Tax Amount $7,492
Tax Year 2023
Lot Size 10,890 Sqft
Property Description
Discover unparalleled convenience with this ideally situated home, just a short walk from all your daily needs. Enjoy the proximity to New Seasons Market, the highly anticipated Lake Oswego Recreation & Aquatic Center, Lakeridge High School, and the Executive Golf Course. Local favorites such as The Coffee Bean & Tea Leaf and JJ's Pizza & Pub are also within easy reach. This meticulously maintained home features new triple-pane windows, ensuring a serene and quiet living environment. The recently renovated bathrooms and kitchen, adorned with elegant quartz countertops, offer a modern and move-in ready space. Significant upgrades include a newer hot water heater, flooring, roof, and exterior paint, providing peace of mind with all major updates already completed. The outdoor area is equally impressive, boasting a new retaining wall and a beautifully renovated, spacious deck perfect for summer entertaining. The home's North-South orientation guarantees optimal sun exposure, enhancing both indoor and outdoor living experiences. The well-designed floor plan creates an inviting atmosphere, making this home a perfect blend of comfort and style. Don't miss this exceptional opportunity to live in one of Lake Oswego's most desirable neighborhoods.
Location
State OR
County Clackamas
Area _147
Zoning R-10
Rooms
Basement Crawl Space
Interior
Interior Features Garage Door Opener, Hardwood Floors, High Ceilings, Laundry, Skylight, Vaulted Ceiling, Wallto Wall Carpet, Washer Dryer
Heating Forced Air
Cooling Central Air
Fireplaces Number 2
Fireplaces Type Gas, Wood Burning
Appliance Dishwasher, Disposal, Free Standing Gas Range, Free Standing Refrigerator, Gas Appliances, Pantry, Plumbed For Ice Maker, Stainless Steel Appliance
Exterior
Exterior Feature Deck, Fenced, Garden, Patio, Raised Beds, Yard
Parking Features Attached, Oversized
Garage Spaces 2.0
Roof Type Composition
Garage Yes
Building
Lot Description Private, Trees
Story 3
Foundation Slab
Sewer Public Sewer
Water Public Water
Level or Stories 3
Schools
Elementary Schools Hallinan
Middle Schools Lakeridge
High Schools Lakeridge
Others
HOA Name Contact listing agent for all HOA documents
Senior Community No
Acceptable Financing Cash, Conventional, FHA, VALoan
Listing Terms Cash, Conventional, FHA, VALoan
Read Less Info
Want to know what your home might be worth? Contact us for a FREE valuation!

Our team is ready to help you sell your home for the highest possible price ASAP









