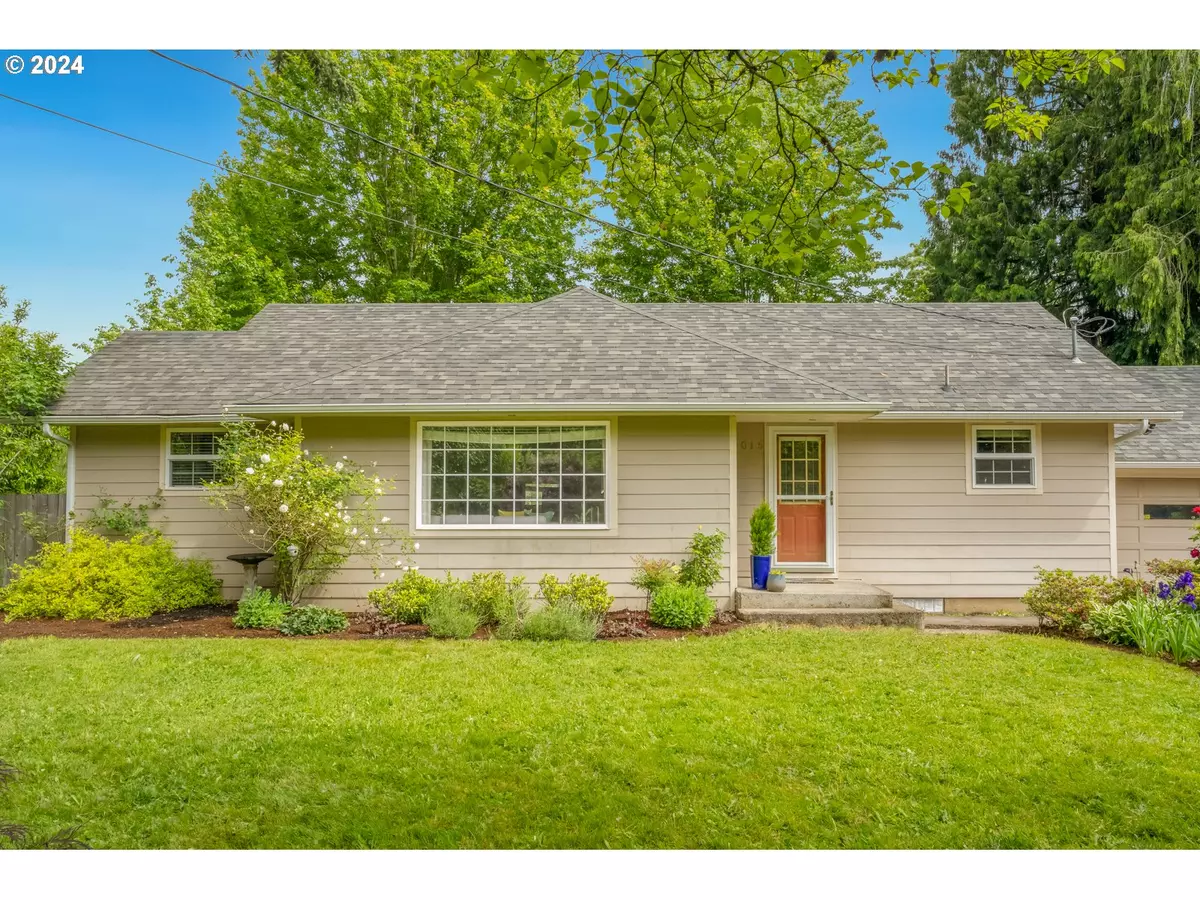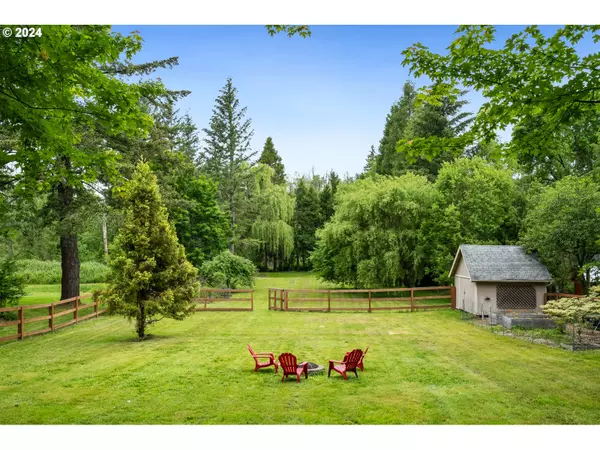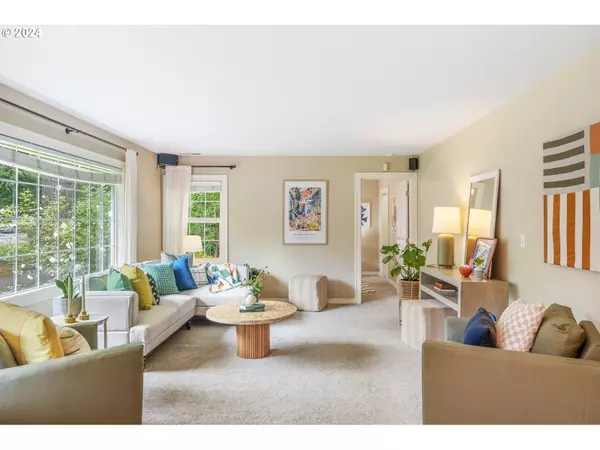Bought with Matin Real Estate
$528,000
$500,000
5.6%For more information regarding the value of a property, please contact us for a free consultation.
2 Beds
1 Bath
1,170 SqFt
SOLD DATE : 06/27/2024
Key Details
Sold Price $528,000
Property Type Single Family Home
Sub Type Single Family Residence
Listing Status Sold
Purchase Type For Sale
Square Footage 1,170 sqft
Price per Sqft $451
Subdivision Southwest Gresham
MLS Listing ID 24179893
Sold Date 06/27/24
Style Stories1, Ranch
Bedrooms 2
Full Baths 1
Year Built 1956
Annual Tax Amount $3,698
Tax Year 2023
Lot Size 0.930 Acres
Property Description
Relax and take it all in. This dreamy property offers privacy, tranquility, and space for living your life to its fullest. Enjoy one-level living in this 1956 ranch, the ideal site for making your homesteading dreams come true. Enter into a spacious living room with loads of natural light that opens to an inviting dining space with engineered hardwoods. A window to the well-appointed kitchen contributes to an open and cohesive feel. Two bedrooms, one off the living room and one down the hall, both have ample closets and share a full bath. A large bonus space that leads to the backyard can double as an office, workspace, extra storage/pantry, and laundry room. A massive attic and attached two car garage offer even more storage for all your gear and toys, and the detached studio offers even more possibilities. Outside, enjoy your own private park-like sanctuary, equipped with two sheds, patio, a newer fence, firepit, thriving fruit garden and mini orchard, and fenced veggie garden with raised beds. The property is flanked with old growth trees, including an idyllic willow by the creek. This setting is begging for BBQs, dinners al fresco, and unwinding after a long day. The property includes two tax lots and sits on almost a full acre, abutting Johnson Creek, but the owners have not been required to carry flood insurance. Updated plumbing, newer high-eff furnace and AC, RV parking. Hardwoods under carpet in living room. Close to trails, ponds, parks, shopping, transit, plus quick access to the Gorge and Mt Hood.
Location
State OR
County Multnomah
Area _144
Rooms
Basement Crawl Space
Interior
Interior Features Engineered Hardwood, Garage Door Opener, Laundry, Tile Floor, Wallto Wall Carpet, Washer Dryer
Heating Forced Air, Forced Air95 Plus
Cooling Central Air
Appliance Dishwasher, Free Standing Gas Range, Free Standing Refrigerator, Plumbed For Ice Maker, Tile
Exterior
Exterior Feature Fenced, Fire Pit, Garden, Outbuilding, Patio, Raised Beds, R V Parking, Security Lights, Tool Shed, Yard
Parking Features Attached
Garage Spaces 2.0
Waterfront Description Creek
View Creek Stream, Seasonal, Trees Woods
Roof Type Composition
Garage Yes
Building
Lot Description Flood Zone, Gentle Sloping, Level, On Busline, Private, Stream
Story 1
Foundation Concrete Perimeter
Sewer Septic Tank
Water Public Water
Level or Stories 1
Schools
Elementary Schools Hollydale
Middle Schools Dexter Mccarty
High Schools Gresham
Others
Senior Community No
Acceptable Financing Cash, Conventional, FHA, VALoan
Listing Terms Cash, Conventional, FHA, VALoan
Read Less Info
Want to know what your home might be worth? Contact us for a FREE valuation!

Our team is ready to help you sell your home for the highest possible price ASAP









