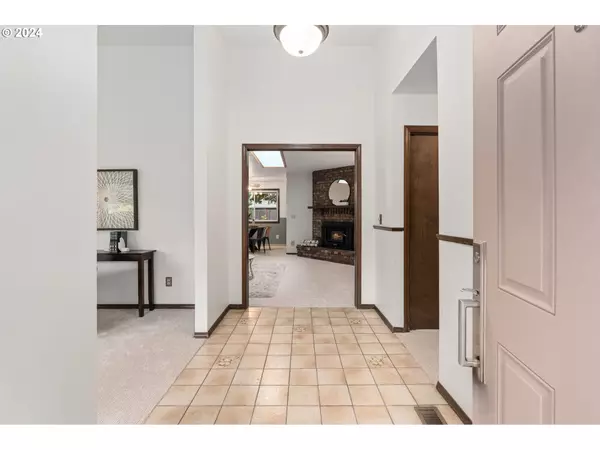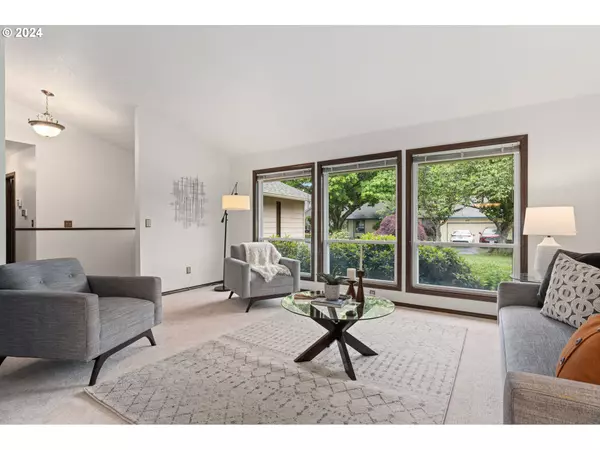Bought with Coldwell Banker Mountain West
$565,000
$565,000
For more information regarding the value of a property, please contact us for a free consultation.
3 Beds
2 Baths
1,820 SqFt
SOLD DATE : 06/28/2024
Key Details
Sold Price $565,000
Property Type Single Family Home
Sub Type Single Family Residence
Listing Status Sold
Purchase Type For Sale
Square Footage 1,820 sqft
Price per Sqft $310
Subdivision Pick'S Landing
MLS Listing ID 24107384
Sold Date 06/28/24
Style Stories1, Ranch
Bedrooms 3
Full Baths 2
Condo Fees $60
HOA Fees $5/ann
Year Built 1980
Annual Tax Amount $5,037
Tax Year 2023
Lot Size 8,276 Sqft
Property Description
Welcome to effortless living in this charming ranch-style home, offering true one-level convenience with recent updates, including a new roof and water heater in 2023. Inside, enjoy fresh interior paint and brand-new carpet throughout. The vaulted living room is bright and inviting, with natural light pouring in from a wall of windows. Entertain in the adjacent formal dining room, featuring elegant chair rail detailing. The open kitchen has a peninsula and pantry, flowing into the informal eating area and family room with a floor-to-ceiling brick fireplace. A sliding door opens to a sunroom, perfect for enjoying morning coffee with tranquil backyard views. The primary suite includes a walk-in closet and shower. Two additional bedrooms share a full hall bathroom. Outside, find a serene, fully fenced backyard with a deck and tool shed, ideal for outdoor gatherings. Don't miss your chance to enjoy the ease of one-level living in Pick's Landing!
Location
State OR
County Washington
Area _151
Zoning RES-B
Rooms
Basement Crawl Space
Interior
Interior Features Ceiling Fan, Laundry, Skylight, Tile Floor, Vaulted Ceiling, Vinyl Floor, Wallto Wall Carpet, Washer Dryer
Heating Forced Air
Cooling Central Air
Fireplaces Number 1
Fireplaces Type Insert, Wood Burning
Appliance Dishwasher, Disposal, Free Standing Range, Microwave, Pantry
Exterior
Exterior Feature Deck, Fenced, Garden, Sprinkler, Storm Door, Tool Shed, Yard
Parking Features Attached
Garage Spaces 2.0
Roof Type Composition
Garage Yes
Building
Lot Description Cul_de_sac, Level, Secluded
Story 1
Foundation Concrete Perimeter
Sewer Public Sewer
Water Public Water
Level or Stories 1
Schools
Elementary Schools Durham
Middle Schools Twality
High Schools Tigard
Others
Senior Community No
Acceptable Financing Cash, Conventional, FHA, VALoan
Listing Terms Cash, Conventional, FHA, VALoan
Read Less Info
Want to know what your home might be worth? Contact us for a FREE valuation!

Our team is ready to help you sell your home for the highest possible price ASAP









