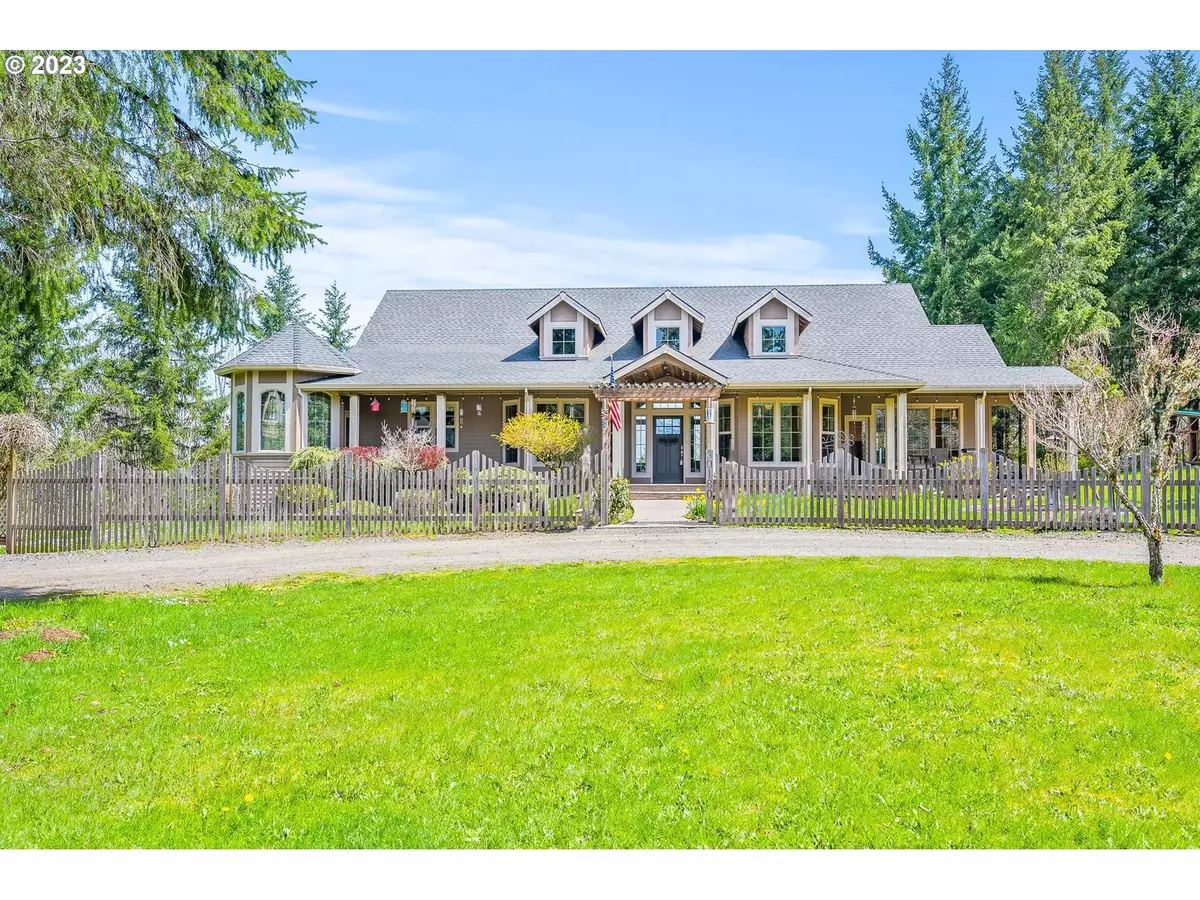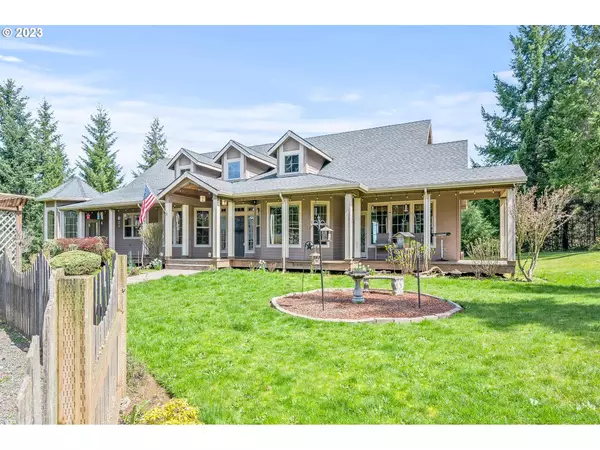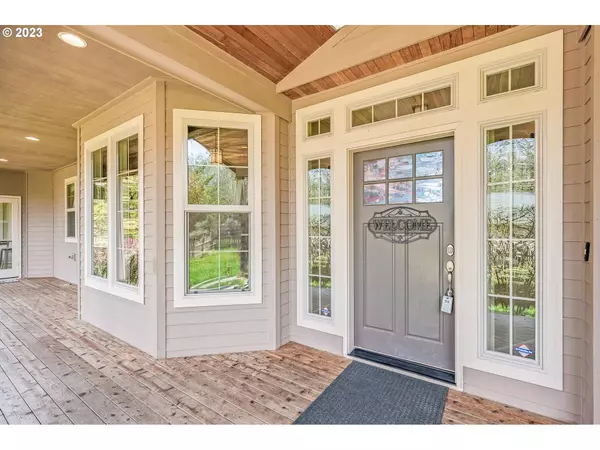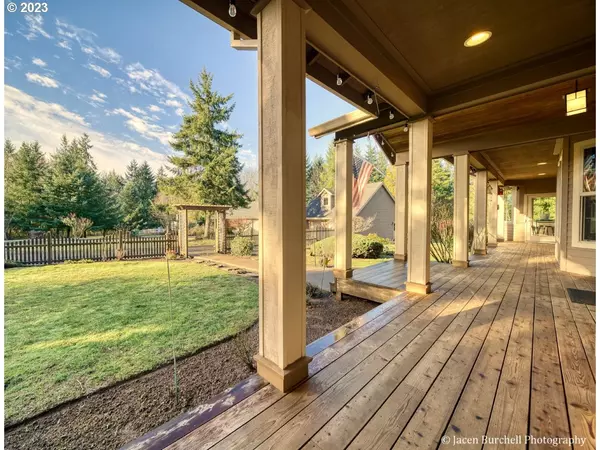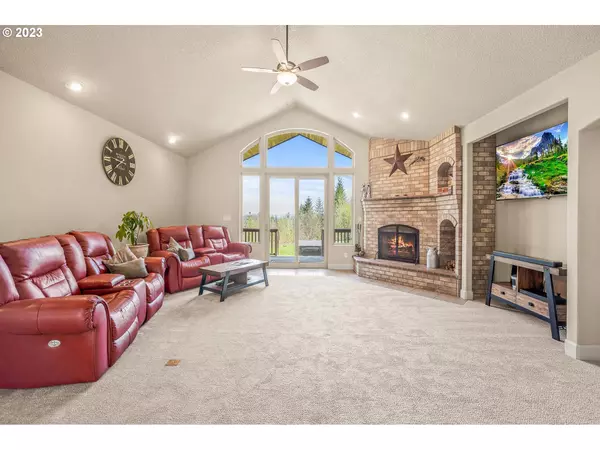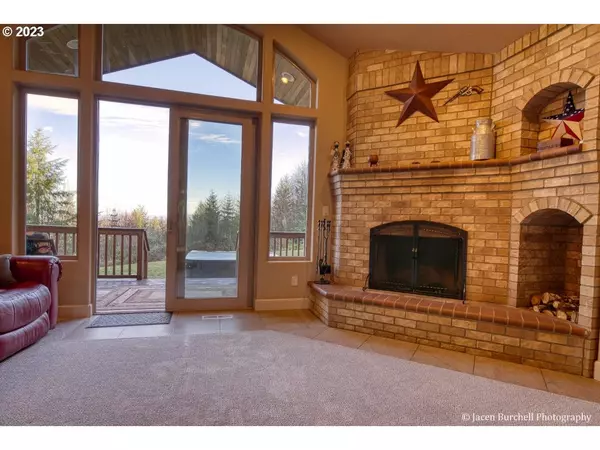Bought with HomeSmart Realty Group
$958,000
$938,000
2.1%For more information regarding the value of a property, please contact us for a free consultation.
4 Beds
2.1 Baths
3,472 SqFt
SOLD DATE : 06/27/2024
Key Details
Sold Price $958,000
Property Type Single Family Home
Sub Type Single Family Residence
Listing Status Sold
Purchase Type For Sale
Square Footage 3,472 sqft
Price per Sqft $275
MLS Listing ID 24573126
Sold Date 06/27/24
Style Custom Style, N W Contemporary
Bedrooms 4
Full Baths 2
Year Built 2006
Annual Tax Amount $5,938
Tax Year 2022
Lot Size 5.000 Acres
Property Description
This is a bump-able offer, and able to tour subject to RMLS guidelines. Call for an appointment ahead of time. Plan to visit this spacious home that offers a flowing open floor plan, with up to 5 bedrooms, however, most living space is on the main floor. Picturesque views greet you from most of your rooms. A large yard invites as you watch the deer go by, build a tree fort in some of the wooded area, have a fire and enjoy the night sky. Resting in a tranquil setting, with relaxing, private, vista. Room outdoors for all the toys in the 2 different garages, the 2-car garage offers a full loft for more ideas, craft room, bonus room, additional living? Open field with room for animals, RV parking or even horses or cows. Buyer due diligence square footage and possible ADU,schools.
Location
State OR
County Columbia
Area _155
Zoning R5
Rooms
Basement Crawl Space
Interior
Interior Features Central Vacuum, Hardwood Floors, High Ceilings, High Speed Internet, Laundry, Soaking Tub, Wallto Wall Carpet, Washer Dryer
Heating Forced Air95 Plus
Cooling Heat Pump
Fireplaces Number 1
Fireplaces Type Wood Burning
Appliance Builtin Oven, Butlers Pantry, Cook Island, Cooktop, Dishwasher, Double Oven, Free Standing Refrigerator, Microwave, Pantry, Stainless Steel Appliance
Exterior
Exterior Feature Builtin Hot Tub, Covered Deck, Deck, Fire Pit, Outbuilding, R V Parking, R V Boat Storage, Second Garage, Workshop, Yard
Parking Features Carport, Detached, Oversized
Garage Spaces 3.0
View Territorial
Roof Type Composition
Garage Yes
Building
Lot Description Gentle Sloping, Pasture, Private, Wooded
Story 3
Foundation Concrete Perimeter
Sewer Standard Septic
Water Private
Level or Stories 3
Schools
Elementary Schools Columbia City
Middle Schools St Helens
High Schools St Helens
Others
Senior Community No
Acceptable Financing Cash, Conventional, Other, VALoan
Listing Terms Cash, Conventional, Other, VALoan
Read Less Info
Want to know what your home might be worth? Contact us for a FREE valuation!

Our team is ready to help you sell your home for the highest possible price ASAP




