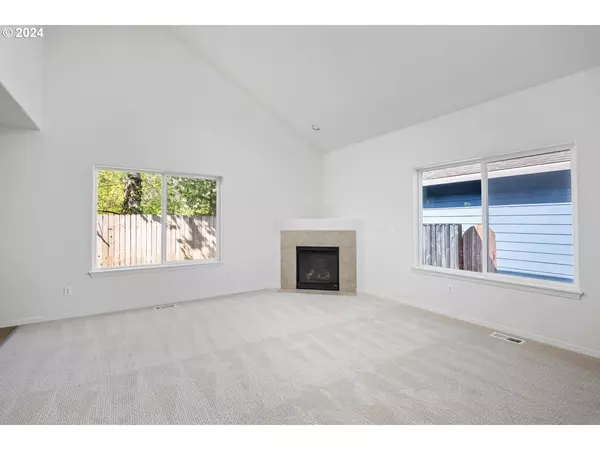Bought with Premiere Property Group, LLC
$435,000
$450,000
3.3%For more information regarding the value of a property, please contact us for a free consultation.
3 Beds
2.1 Baths
1,675 SqFt
SOLD DATE : 06/27/2024
Key Details
Sold Price $435,000
Property Type Single Family Home
Sub Type Single Family Residence
Listing Status Sold
Purchase Type For Sale
Square Footage 1,675 sqft
Price per Sqft $259
MLS Listing ID 24122272
Sold Date 06/27/24
Style Stories2, Traditional
Bedrooms 3
Full Baths 2
Year Built 2004
Annual Tax Amount $3,834
Tax Year 2023
Lot Size 3,484 Sqft
Property Description
Welcome to this lovely, light filled home. Freshly painted with brand new carpeting throughout makes this home move in ready. The spacious main floor complete with soaring vaulted ceilings in the living room, a huge kitchen and easy access to the backyard which backs up to a gorgeous green space. The kitchen has a breakfast bar, tons of counter space, an abundance of wood cabinets as well as an entry directly from the garage allowing for easy unloading of groceries and packages. The dining room, off both the kitchen and living room, has a sliding glass door that leads to the fully fenced and private backyard which has a gate that gives access to the green space behind the property allowing you to take leisurely walks, see the last 3 pics. Going upstairs you'll enter the primary suite through double doors. It's complete with private bathroom and walk-in closet. Lovely coffered ceiling and a large window that overlooks the green space making this space a wonderful private retreat. Down the hall are the two other bedrooms and full bath allowing for separation from the primary. The laundry is conveniently located upstairs.Saturday Open has been cancelled
Location
State WA
County Clark
Area _44
Rooms
Basement Crawl Space
Interior
Interior Features Garage Door Opener, Vaulted Ceiling, Vinyl Floor, Wallto Wall Carpet
Heating Forced Air
Cooling Central Air
Fireplaces Number 1
Fireplaces Type Gas
Appliance Dishwasher, Disposal, Free Standing Range, Free Standing Refrigerator, Microwave, Pantry
Exterior
Exterior Feature Fenced, Patio, Yard
Parking Features Attached
Garage Spaces 2.0
View Seasonal, Territorial
Roof Type Composition
Garage Yes
Building
Lot Description Cul_de_sac, Green Belt, Level, Seasonal
Story 2
Sewer Public Sewer
Water Public Water
Level or Stories 2
Schools
Elementary Schools South Ridge
Middle Schools View Ridge
High Schools Ridgefield
Others
Senior Community No
Acceptable Financing Cash, Conventional, FHA, VALoan
Listing Terms Cash, Conventional, FHA, VALoan
Read Less Info
Want to know what your home might be worth? Contact us for a FREE valuation!

Our team is ready to help you sell your home for the highest possible price ASAP









