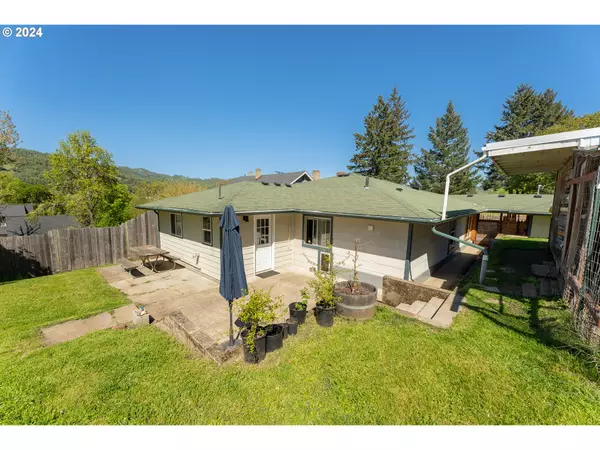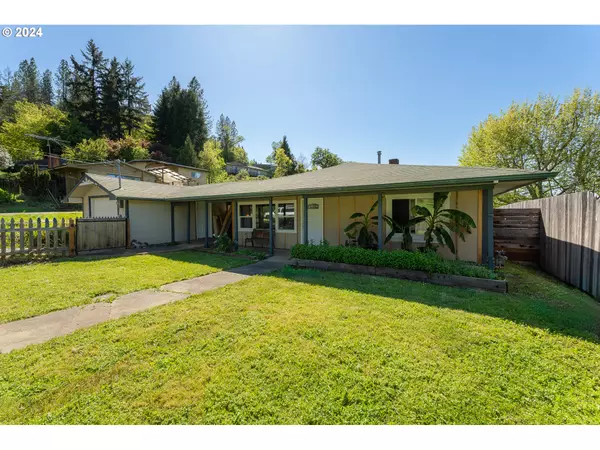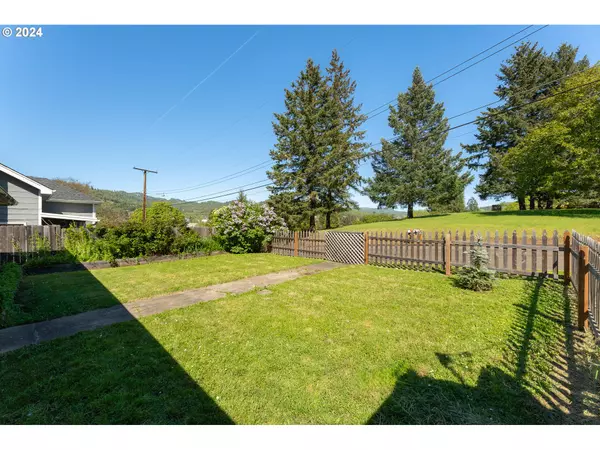Bought with Currieco Real Estate
$314,159
$317,000
0.9%For more information regarding the value of a property, please contact us for a free consultation.
3 Beds
2 Baths
1,396 SqFt
SOLD DATE : 06/26/2024
Key Details
Sold Price $314,159
Property Type Single Family Home
Sub Type Single Family Residence
Listing Status Sold
Purchase Type For Sale
Square Footage 1,396 sqft
Price per Sqft $225
Subdivision Eastwood, Block 9, Lot 3
MLS Listing ID 24205083
Sold Date 06/26/24
Style Stories1, Ranch
Bedrooms 3
Full Baths 2
Year Built 1952
Annual Tax Amount $1,869
Tax Year 2023
Lot Size 9,583 Sqft
Property Description
This home has it all! Enjoy the serene beauty of this delightful 3BR/2BA home located close to downtown in a tranquil neighborhood. Explore night life, dining & amenities of the city and come home to the comfort of a charming, updated home on nearly a 1/4 acre of land! Morning sunlight filters through the trees in the park across the street and evenings have scenic sunset views over mountains in the distance. Cedar picket fence in the front w/ roses and a lilacs while the spacious and open backyard is perfect for entertaining, summer BBQs, kids & pets. Have fresh eggs from chickens or ducks in the deluxe, fully-enclosed coop that is safe & warm through the winter months. The detached garage offers ample space to use as a small wood-shop, gardening shed, & storage for tools, mower or ATV/bicycle storage. In addition, the property features a moderate sized RV/boat off-street parking area. The yard and is fully fenced for pet safety & peace of mind. The interior features a rustic, wood-plank aesthetic with a large living room & bedrooms with mid-century style "built-in" drawers & closet storage. The new flooring throughout is waterproof vinyl laminate that will last for years. Kitchen recently updated with new LED lighting & cabinets, ready-to-stain to the new owners preference. Large south-facing pantry/dining area with plenty of sunlight & a large, dedicated closet for dry goods storage. Now you're cooking with gas...as this home comes with a new 2023 "Smart Appliance" LG range with center griddle cook surface, warranty can be transferred to new owner. Maytag Premium Commercial Technology washer & dryer units also included. Primary bathroom has upgrades incl new medicine cabinet, lighting & ventilation. Electrical system updates near completion: Installation of code compliant GFCI 20-amp circuits & outlets to be completed by the end of sale. Embrace the comfort and convenience of this quiet location just minutes from schools and I5. Call today for a personal tour!
Location
State OR
County Douglas
Area _253
Zoning MR14
Rooms
Basement None
Interior
Interior Features High Speed Internet
Heating Wall Furnace, Wall Heater, Zoned
Cooling Window Unit
Appliance Free Standing Gas Range, Free Standing Refrigerator, Gas Appliances
Exterior
Exterior Feature Fenced, Patio, Porch, Poultry Coop, Public Road, Tool Shed, Yard
Parking Features Detached
Garage Spaces 1.0
View Mountain, Park Greenbelt, Valley
Roof Type Composition
Garage Yes
Building
Lot Description Gentle Sloping, Level, Public Road
Story 1
Foundation Slab
Sewer Public Sewer
Water Public Water
Level or Stories 1
Schools
Elementary Schools Eastwood
Middle Schools Joseph Lane
High Schools Roseburg
Others
Senior Community No
Acceptable Financing CallListingAgent, Cash, Conventional, FHA, USDALoan, VALoan
Listing Terms CallListingAgent, Cash, Conventional, FHA, USDALoan, VALoan
Read Less Info
Want to know what your home might be worth? Contact us for a FREE valuation!

Our team is ready to help you sell your home for the highest possible price ASAP









