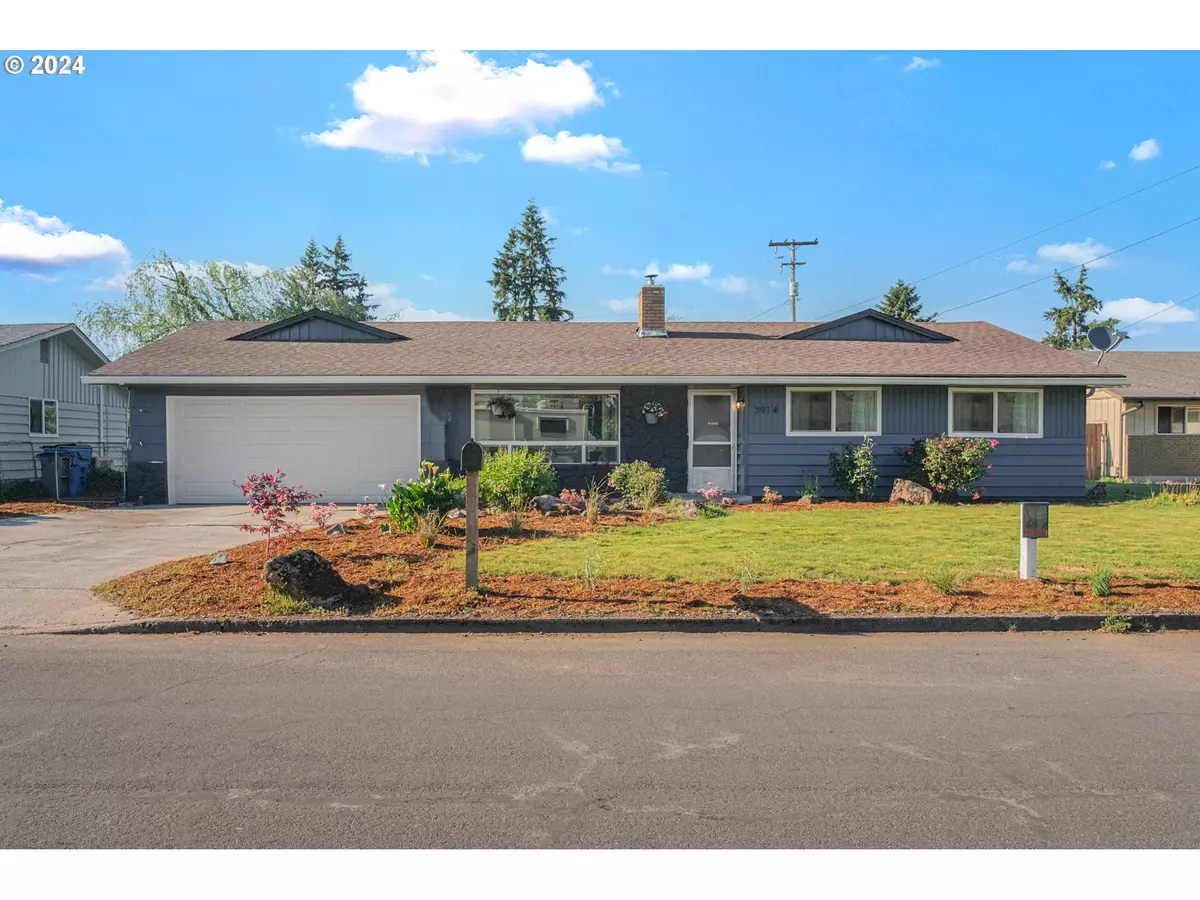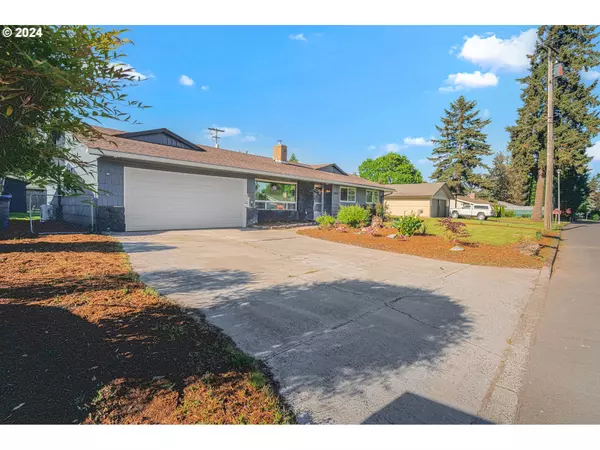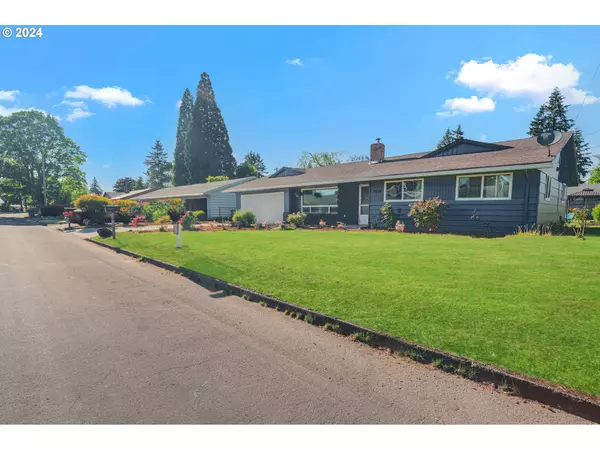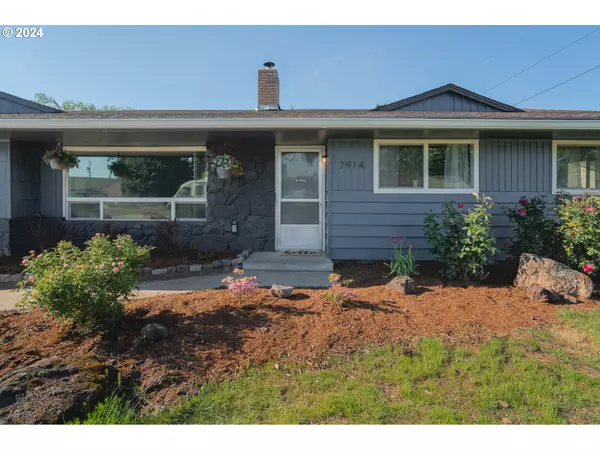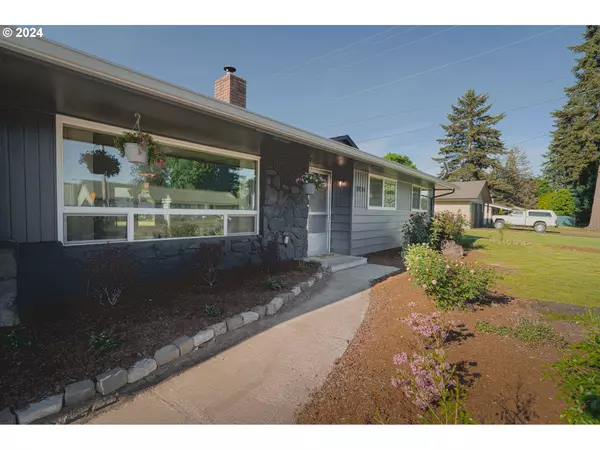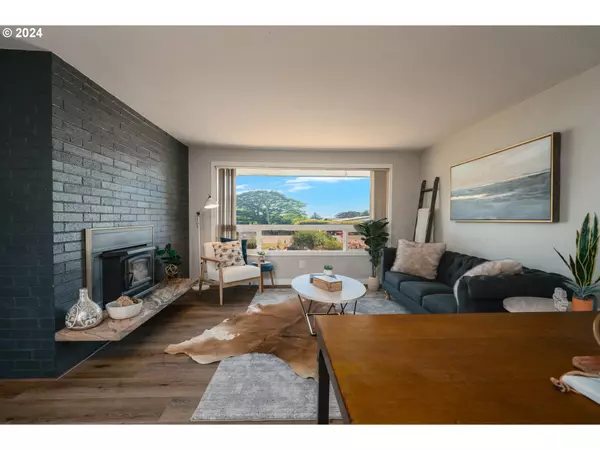Bought with Next Generation Real Estate LLC
$479,900
$479,999
For more information regarding the value of a property, please contact us for a free consultation.
3 Beds
2 Baths
1,400 SqFt
SOLD DATE : 06/21/2024
Key Details
Sold Price $479,900
Property Type Single Family Home
Sub Type Single Family Residence
Listing Status Sold
Purchase Type For Sale
Square Footage 1,400 sqft
Price per Sqft $342
MLS Listing ID 24283917
Sold Date 06/21/24
Style Stories1, Ranch
Bedrooms 3
Full Baths 2
Year Built 1960
Annual Tax Amount $3,843
Tax Year 2023
Lot Size 9,147 Sqft
Property Description
Discover the charm and character of this beautifully updated single-level ranch with a sought-after floor plan, set on a large and flat fully fenced yard with gates on both sides for all your toys! The home boasts newer roof, gutters, plumbing, & ductless heating and cooling in the living room for year round comfort, all offering peace of mind ownership. Step inside to find brand new luxury vinyl plank flooring throughout, no carpet anywhere, accentuating the dazzling quartz counters and backsplash in the kitchen, along with a brand new stainless steel appliance package including a built-in microwave and water line/ice maker in the refrigerator. The kitchen has PLENTY of cabinetry space, including a nook where more storage could be added or built in! The large laundry room with a mud sink and built in cabinetry is conveniently located off the garage with a door to the exterior of the home, and a pocket door that closes off from kitchen, perfect for muddy pets or hobbies/activities that require extra clean up! New interior paint throughout highlights the grand brick fireplace with wood stove insert, perfect for cozy nights in!! Open concept dining room overlooking the tranquil backyard through large windows! The home features three big bedrooms with nice-sized closets and two completely remodeled bathrooms with tile showers, new vanities, and mirrors. The yard is an absolute paradise with large extended paved patio outside and plants and flowers that have been around for decades! Tool shed and ample parking room on BOTH sides of the house means storage woes are a thing of the past!
Location
State WA
County Clark
Area _20
Interior
Interior Features Garage Door Opener, Laundry, Luxury Vinyl Tile, Quartz, Tile Floor, Washer Dryer
Heating Baseboard, Mini Split, Wall Heater
Cooling Mini Split
Fireplaces Type Wood Burning
Appliance Dishwasher, E N E R G Y S T A R Qualified Appliances, Free Standing Range, Free Standing Refrigerator, Microwave, Plumbed For Ice Maker, Quartz, Stainless Steel Appliance
Exterior
Exterior Feature Fenced, Patio, Storm Door, Tool Shed
Parking Features Attached
Garage Spaces 2.0
Roof Type Composition
Garage Yes
Building
Lot Description Level
Story 1
Sewer Septic Tank
Water Public Water
Level or Stories 1
Schools
Elementary Schools Ogden
Middle Schools Mcloughlin
High Schools Fort Vancouver
Others
Senior Community No
Acceptable Financing Cash, Conventional, FHA, VALoan
Listing Terms Cash, Conventional, FHA, VALoan
Read Less Info
Want to know what your home might be worth? Contact us for a FREE valuation!

Our team is ready to help you sell your home for the highest possible price ASAP



