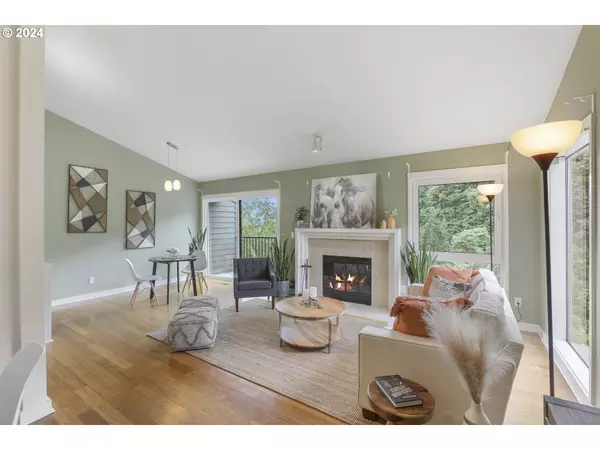Bought with Windermere Realty Trust
$250,000
$250,000
For more information regarding the value of a property, please contact us for a free consultation.
1 Bed
1 Bath
818 SqFt
SOLD DATE : 06/26/2024
Key Details
Sold Price $250,000
Property Type Condo
Sub Type Condominium
Listing Status Sold
Purchase Type For Sale
Square Footage 818 sqft
Price per Sqft $305
MLS Listing ID 24213619
Sold Date 06/26/24
Style Common Wall
Bedrooms 1
Full Baths 1
Condo Fees $400
HOA Fees $400/mo
Year Built 1980
Annual Tax Amount $4,265
Tax Year 2023
Property Description
Discover urban living at its finest in this charming condo nestled in the heart of Portland, Oregon with unparalleled territorial, river and Mt. Hood views. Total of 10 units in this recently updated complex. This home is located on the upper level at the end offering a serene, private setting. An excellent price point for the prime location that is just minutes away from OHSU and the vibrant conveniences of downtown Portland. Enjoy easy access to top-rated dining, shopping and cultural attractions, all while being tucked away in a peaceful, elevated spot. Step inside and be greeted by the bright and airy ambiance created by vaulted ceilings and expansive windows that frame the stunning vistas. The open concept living area features a wood-burning fireplace, hardwood floors and ample natural light highlighting the beauty of your surroundings. The kitchen features granite counters, stainless steel refrigerator, eating bar, pantry. Dining area opens to a private balcony perfect for that morning cup of coffee and way to start the day. The spacious primary bedroom features high ceiling, ample closet space and hardwood floors. Dedicated parking, storage room and convenient in-unit laundry are included amenities. Many new updates. New Malarkey roof- 2023. New siding and windows on back side- 2023. New water heater, furnace, thermostat- 2024. Electrical panel- 2016. Refrigerator, washer/dryer purchased in 2022 are all included. Call today for a private tour of this lovely place to call home.
Location
State OR
County Multnomah
Area _148
Interior
Interior Features Granite, Hardwood Floors, Tile Floor, Washer Dryer
Heating Forced Air
Fireplaces Number 1
Fireplaces Type Wood Burning
Appliance Dishwasher, Disposal, Free Standing Range, Free Standing Refrigerator, Granite
Exterior
Exterior Feature Deck
View Mountain, River, Territorial
Garage No
Building
Lot Description Green Belt, Trees
Story 2
Sewer Public Sewer
Water Public Water
Level or Stories 2
Schools
Elementary Schools Ainsworth
Middle Schools West Sylvan
High Schools Lincoln
Others
Senior Community No
Acceptable Financing Cash, Conventional
Listing Terms Cash, Conventional
Read Less Info
Want to know what your home might be worth? Contact us for a FREE valuation!

Our team is ready to help you sell your home for the highest possible price ASAP








