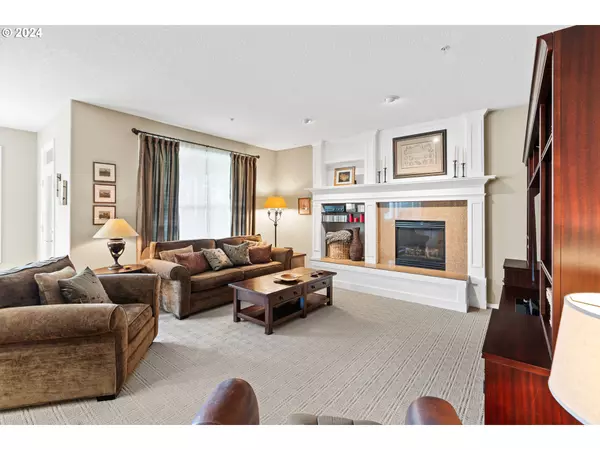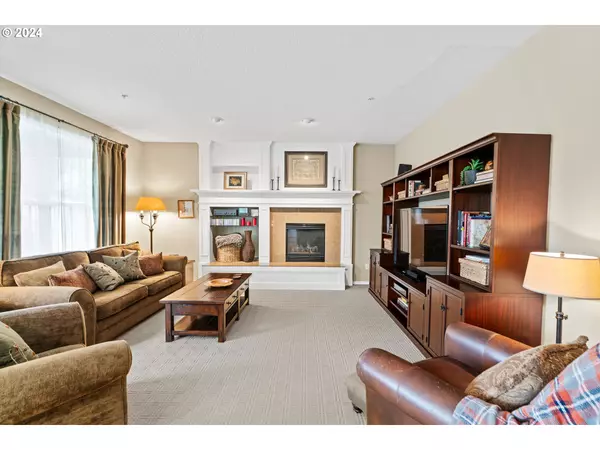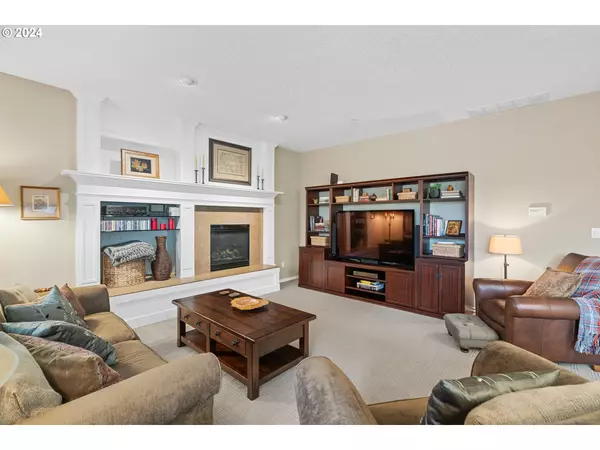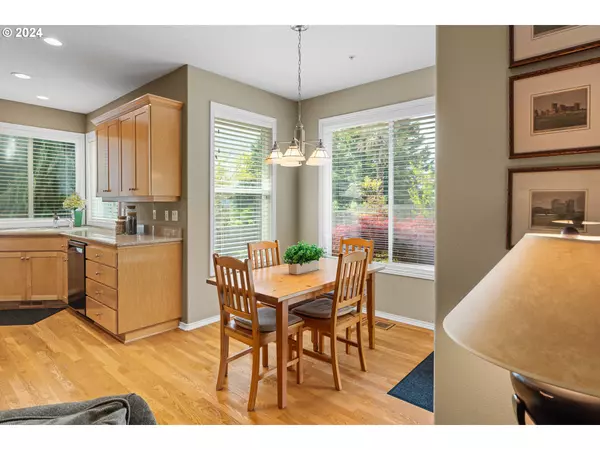Bought with Windermere Realty Trust
$799,000
$825,000
3.2%For more information regarding the value of a property, please contact us for a free consultation.
5 Beds
3 Baths
2,676 SqFt
SOLD DATE : 06/26/2024
Key Details
Sold Price $799,000
Property Type Single Family Home
Sub Type Single Family Residence
Listing Status Sold
Purchase Type For Sale
Square Footage 2,676 sqft
Price per Sqft $298
Subdivision Southview
MLS Listing ID 24205792
Sold Date 06/26/24
Style Traditional
Bedrooms 5
Full Baths 3
Year Built 2000
Annual Tax Amount $9,196
Tax Year 2023
Lot Size 6,534 Sqft
Property Description
Stunning 5 Bed, 3 Bath Home within desirable Tigard Neighborhood. Welcome to your dream home! This impeccably maintained gem boasts a brand new roof, hardwood floors and an open concept living space flooded with natural light. Cozy up by the gas fireplace in the living room perfect for chilly evenings. With a formal living room and office, there's plenty of room for everyone. The kitchen is a chef's delight with granite countertops, maple cabinets, and a gas cooktop in the island. Enjoy casual meals in the kitchen dining nook or entertain in the formal dining room. The large primary ensuite offers a luxurious retreat with a soaking tub and double sinks. Extra storage in the laundry room ensures everything has its place. A BRAND NEW ROOF just installed and an interior sprinkler system adds peace of mind and years of worry-free living. Outside, the pristine landscaped yard features a partially covered stone patio perfect for outdoor gatherings. The outdoor sprinkler system ensures a lush yard all year round. The three-car garage adds additional storage space, with plenty of room for your projects, toys or creative endeavors. Located in a sought-after Tigard neighborhood close proximity to parks, schools, shopping, and entertainment. Don't miss out on this rare opportunity to own your dream home!
Location
State OR
County Washington
Area _151
Rooms
Basement Crawl Space
Interior
Interior Features Central Vacuum, Garage Door Opener, Hardwood Floors, Laundry, Sprinkler, Tile Floor, Wallto Wall Carpet
Heating Forced Air
Cooling Central Air
Fireplaces Number 1
Fireplaces Type Gas
Appliance Builtin Oven, Builtin Range, Cook Island, Dishwasher, Disposal, Granite, Microwave, Stainless Steel Appliance
Exterior
Exterior Feature Covered Patio, Fenced, Garden, Patio, Sprinkler, Yard
Parking Features Attached
Garage Spaces 3.0
Roof Type Composition
Garage Yes
Building
Story 2
Sewer Public Sewer
Water Public Water
Level or Stories 2
Schools
Elementary Schools Templeton
Middle Schools Twality
High Schools Tigard
Others
Senior Community No
Acceptable Financing Cash, Conventional, FHA, VALoan
Listing Terms Cash, Conventional, FHA, VALoan
Read Less Info
Want to know what your home might be worth? Contact us for a FREE valuation!

Our team is ready to help you sell your home for the highest possible price ASAP









