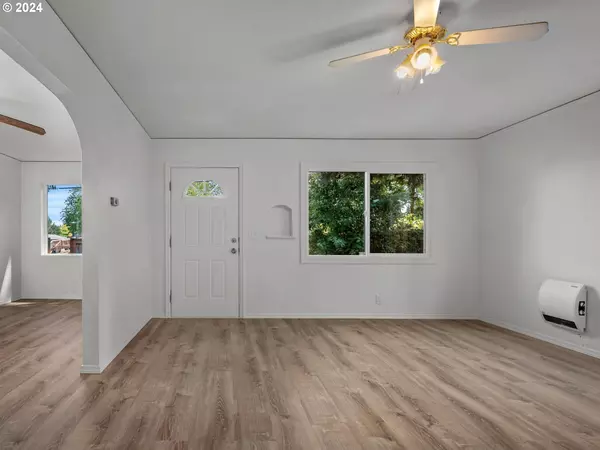Bought with Realty One Group Prestige
$455,000
$399,900
13.8%For more information regarding the value of a property, please contact us for a free consultation.
4 Beds
3 Baths
3,044 SqFt
SOLD DATE : 06/25/2024
Key Details
Sold Price $455,000
Property Type Single Family Home
Sub Type Single Family Residence
Listing Status Sold
Purchase Type For Sale
Square Footage 3,044 sqft
Price per Sqft $149
Subdivision Durham Road
MLS Listing ID 24567862
Sold Date 06/25/24
Style Bungalow
Bedrooms 4
Full Baths 3
Year Built 1940
Annual Tax Amount $2,506
Tax Year 2023
Lot Size 6,534 Sqft
Property Description
Adorable, recently updated three level, four bedroom home with quaint 1940 period features on a large lot! Welcome into the formal living room that feeds into the formal dining room open to an updated, modest yet functional kitchen complete with breakfast bar, stainless steel appliances, and a modern farmhouse style sink. The main floor also includes two bedrooms, each with ceiling fans and spacious closet space, plus a full bathroom. Upper level includes a study or nook area, plus a generously sized primary suite with a ceiling fan and large attached updated bathroom with a walk in shower. Downstairs, the lower level boasts a separate entry, family room with a kitchenette for entertaining, a 4th bedroom that is non-conforming, two unfinished storage areas, access to the backyard, a laundry room, and a third full bathroom! Fresh interior paint and new Luxury Vinyl Plank flooring throughout bring a modern touch to the cute original 1940's details. All this with an oversized two car detached garage, fully fenced backyard with a patio, retaining walls, and low maintenance artificial turf, plus a landscaped and fully fenced front yard. Newer roof and primarily double pane windows. Washer/dryer and fridge can stay with the home. Ideal for first time home buyers or as an investment opportunity. Excellent value for the location!
Location
State OR
County Washington
Area _151
Rooms
Basement Full Basement, Partially Finished
Interior
Interior Features Ceiling Fan, Hardwood Floors, Laminate Flooring, Laundry, Vinyl Floor, Wallto Wall Carpet, Washer Dryer
Heating Zoned
Appliance Dishwasher, Free Standing Range, Free Standing Refrigerator, Microwave
Exterior
Parking Features Detached
Garage Spaces 2.0
View Trees Woods
Roof Type Composition
Garage Yes
Building
Lot Description Level, Private, Trees
Story 3
Foundation Concrete Perimeter
Sewer Public Sewer
Water Public Water
Level or Stories 3
Schools
Elementary Schools Durham
Middle Schools Twality
High Schools Tigard
Others
Senior Community No
Acceptable Financing Cash, Conventional, FHA, VALoan
Listing Terms Cash, Conventional, FHA, VALoan
Read Less Info
Want to know what your home might be worth? Contact us for a FREE valuation!

Our team is ready to help you sell your home for the highest possible price ASAP









