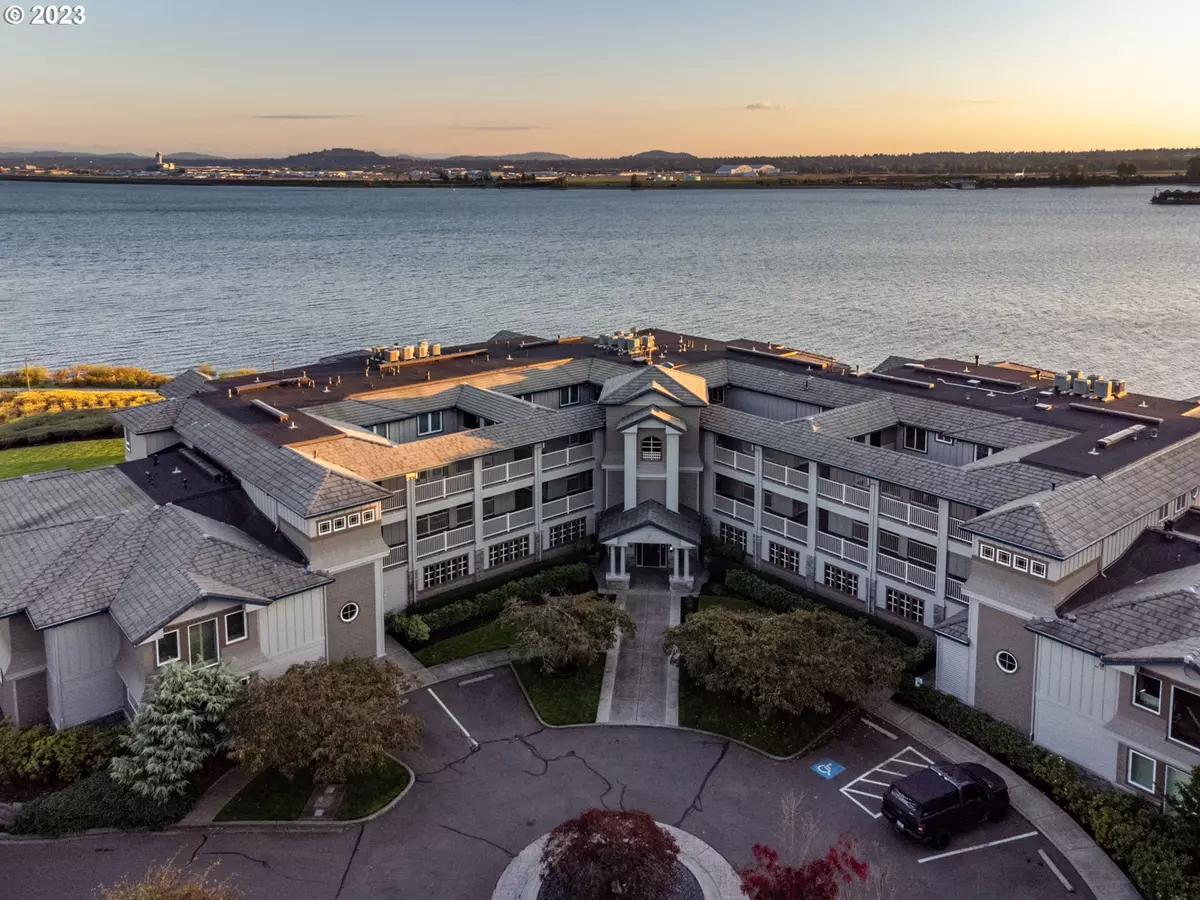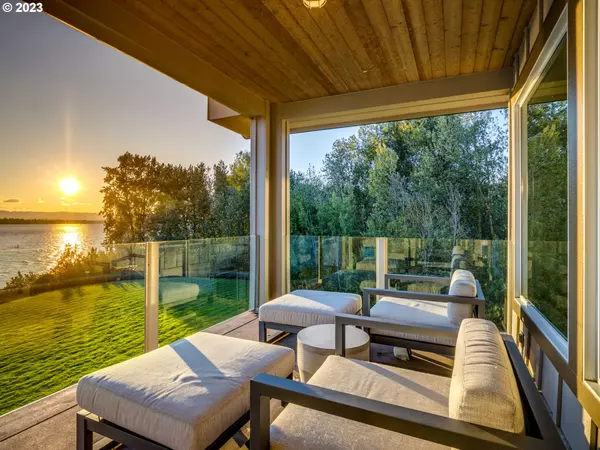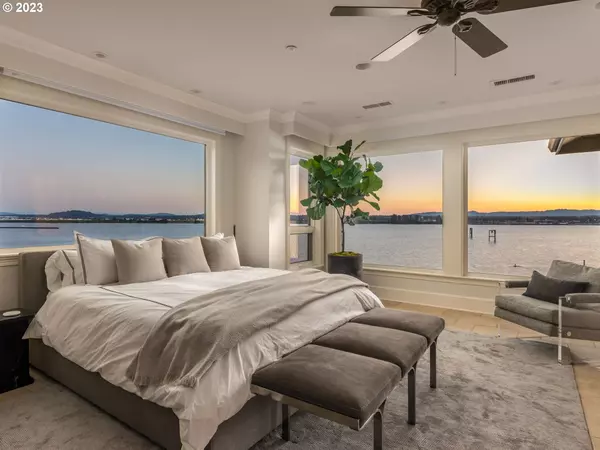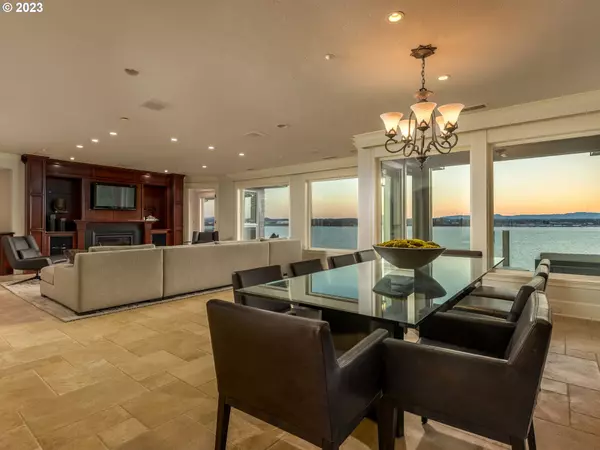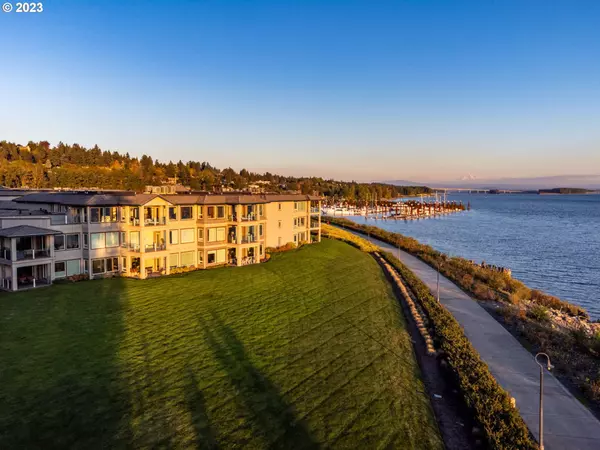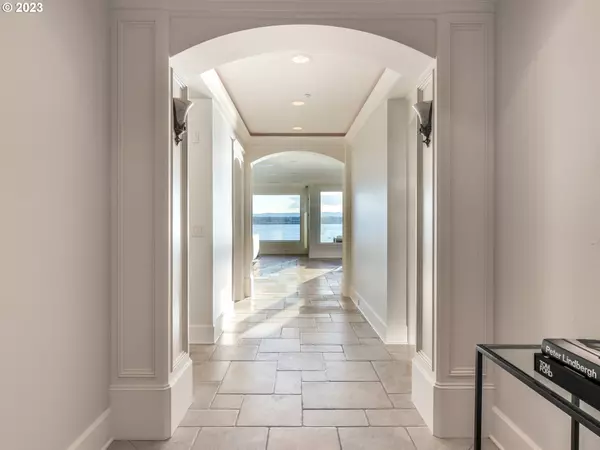Bought with Windermere Northwest Living
$3,000,000
$3,325,000
9.8%For more information regarding the value of a property, please contact us for a free consultation.
4 Beds
3.1 Baths
4,063 SqFt
SOLD DATE : 06/25/2024
Key Details
Sold Price $3,000,000
Property Type Condo
Sub Type Condominium
Listing Status Sold
Purchase Type For Sale
Square Footage 4,063 sqft
Price per Sqft $738
Subdivision Riverview
MLS Listing ID 23340546
Sold Date 06/25/24
Style Stories1, Custom Style
Bedrooms 4
Full Baths 3
Condo Fees $2,272
HOA Fees $2,272/mo
Year Built 2003
Annual Tax Amount $22,243
Tax Year 2023
Property Description
Step into the Riverside Penthouse Condo, a luxurious retreat offering stunning panoramic views. Positioned uniquely as a corner unit, it caters to those with refined tastes, providing an escape to immerse in city lights, a meandering river, and majestic mountain vistas. Revel in meticulous craftsmanship and artistic details throughout, with architectural millwork setting an unmatched standard of excellence. Natural light floods the space, evoking scenes from premier lifestyle magazines. Enjoy multiple private balconies and a rooftop patio amidst the vibrant urban atmosphere. Within the esteemed Tidewater Cove community, residents have exclusive access to a guesthouse rivaling top-tier vacation destinations. Experience leisurely poolside moments, indulgent spa treatments, or lavish gatherings in expansive entertainment spaces. Elevate your lifestyle with amenities like a dedicated dog park, serene nature trails, and tennis courts. Gated access, underground parking, and secure storage ensure convenience and peace of mind. Don't settle for ordinary - embrace a lifestyle of sophistication, opulence, and unparalleled comfort. Welcome to luxury living redefined.
Location
State WA
County Clark
Area _13
Zoning WX
Rooms
Basement Storage Space
Interior
Interior Features Ceiling Fan, Granite, Heated Tile Floor, High Speed Internet, Jetted Tub, Laundry, Sound System, Sprinkler, Washer Dryer
Heating Forced Air90
Cooling Central Air
Fireplaces Number 2
Fireplaces Type Electric, Gas
Appliance Appliance Garage, Builtin Oven, Builtin Refrigerator, Convection Oven, Cooktop, Dishwasher, Disposal, Double Oven, Gas Appliances, Granite, Island, Microwave, Pantry, Plumbed For Ice Maker, Tile
Exterior
Exterior Feature Covered Deck, Dog Run, Patio, Tennis Court
Parking Features Attached
Garage Spaces 4.0
Waterfront Description RiverFront
View City, Mountain, River
Roof Type Tile
Garage Yes
Building
Lot Description Level
Story 1
Foundation Concrete Perimeter
Sewer Public Sewer
Water Public Water
Level or Stories 1
Schools
Elementary Schools Harney
Middle Schools Mcloughlin
High Schools Fort Vancouver
Others
Senior Community No
Acceptable Financing Cash, Conventional
Listing Terms Cash, Conventional
Read Less Info
Want to know what your home might be worth? Contact us for a FREE valuation!

Our team is ready to help you sell your home for the highest possible price ASAP



