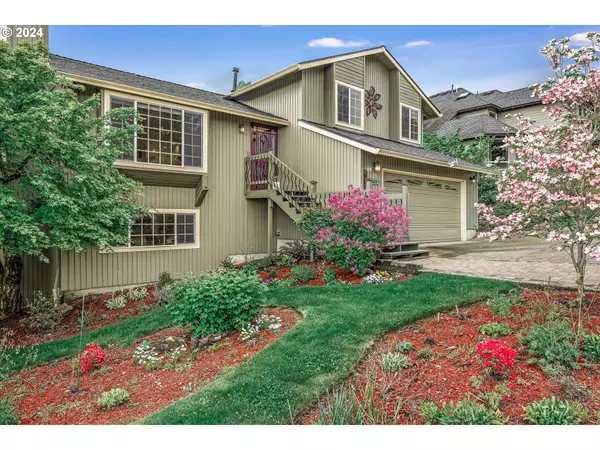Bought with Realty ONE Group Prestige
$569,000
$569,000
For more information regarding the value of a property, please contact us for a free consultation.
4 Beds
3 Baths
2,468 SqFt
SOLD DATE : 06/18/2024
Key Details
Sold Price $569,000
Property Type Single Family Home
Sub Type Single Family Residence
Listing Status Sold
Purchase Type For Sale
Square Footage 2,468 sqft
Price per Sqft $230
MLS Listing ID 24080982
Sold Date 06/18/24
Style Custom Style, Tri Level
Bedrooms 4
Full Baths 3
Year Built 1985
Annual Tax Amount $5,113
Tax Year 2023
Lot Size 7,840 Sqft
Property Description
Welcome to this beautiful quad-level home that blends modern amenities with captivating views, nestled in the heart of nature. Featuring breathtaking panoramas of Mt. Saint Helens and Mt. Adams, new roof in 21', new water heater, electric vehicle charging station, this residence is a haven for those who cherish the outdoors and scenic beauty.The gourmet kitchen is a culinary dream, equipped with high-end stainless steel appliances, quartz countertops, and a convection oven. The adjacent dining area opens onto a deck, perfect for al fresco meals while soaking in the serene landscape.Comfort meets style in the living spaces, highlighted by two cozy wood-burning fireplaces, durable laminate flooring, and high vaulted ceilings that enhance the sense of space. The home boasts dual primary bedrooms, each providing a private retreat with ample storage and en-suite facilities.Entertaining is a breeze with a dedicated bar area in the spacious family room, which also features sliding doors that lead to another deck, offering an ideal setting for gatherings. The home's four decks invite endless opportunities for relaxation and enjoyment of the outdoors across different levels.The exterior is just as impressive, beautifully landscaped and meticulously maintained, with RV parking available for adventure enthusiasts. With no HOA fees and a location that combines privacy with accessibility, this home is a rare gem.Each detail of this property has been thoughtfully designed to offer a comfortable and luxurious living experience. From the practical layout to the exquisite finishes, it?s clear that no expense has been spared. Prepare to be enchanted by this exceptional home that promises a lifestyle of peace, privacy, and perfection.
Location
State OR
County Multnomah
Area _144
Rooms
Basement Finished
Interior
Interior Features Garage Door Opener, High Speed Internet, Laminate Flooring, Quartz, Tile Floor, Vaulted Ceiling
Heating Forced Air90
Cooling Central Air
Fireplaces Number 2
Fireplaces Type Wood Burning
Appliance Convection Oven, Disposal, Free Standing Range, Free Standing Refrigerator, Gas Appliances, Plumbed For Ice Maker, Pot Filler, Quartz, Stainless Steel Appliance
Exterior
Exterior Feature Deck, Fenced, R V Parking, R V Boat Storage, Tool Shed, Yard
Parking Features Attached
Garage Spaces 2.0
View Mountain, Territorial, Valley
Roof Type Composition
Garage Yes
Building
Lot Description Gentle Sloping, Public Road, Terraced
Story 3
Foundation Concrete Perimeter, Slab
Sewer Public Sewer
Water Public Water
Level or Stories 3
Schools
Elementary Schools Butler Creek
Middle Schools Centennial
High Schools Centennial
Others
Senior Community No
Acceptable Financing Cash, Conventional, FHA, VALoan
Listing Terms Cash, Conventional, FHA, VALoan
Read Less Info
Want to know what your home might be worth? Contact us for a FREE valuation!

Our team is ready to help you sell your home for the highest possible price ASAP









