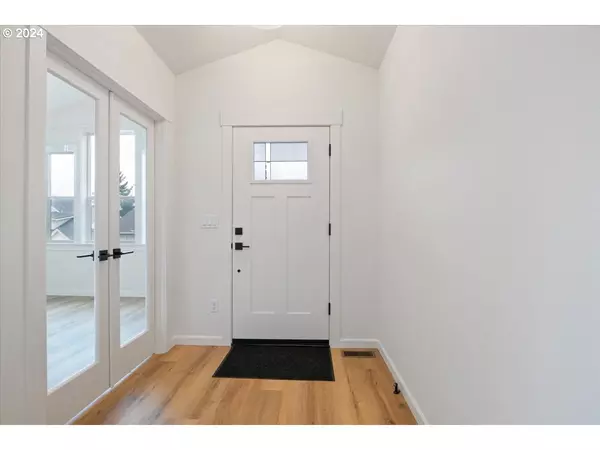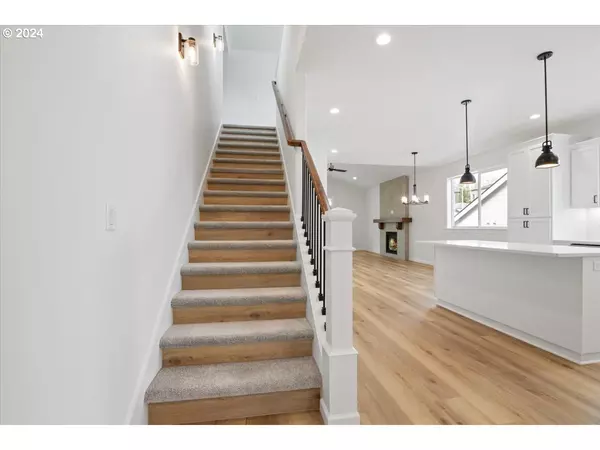Bought with Opt
$630,000
$629,950
For more information regarding the value of a property, please contact us for a free consultation.
3 Beds
2.1 Baths
2,224 SqFt
SOLD DATE : 06/25/2024
Key Details
Sold Price $630,000
Property Type Single Family Home
Sub Type Single Family Residence
Listing Status Sold
Purchase Type For Sale
Square Footage 2,224 sqft
Price per Sqft $283
Subdivision Wren Heights Estates
MLS Listing ID 23141432
Sold Date 06/25/24
Style Stories2, Traditional
Bedrooms 3
Full Baths 2
Year Built 2024
Tax Year 2022
Lot Size 6,098 Sqft
Property Description
The Apperson floorplan is a spacious & well-designed layout, offering 3 bedrooms + a bonus loft area upstairs & an office/den on the main. The main living area features a great room with a gas fireplace, creating a cozy and inviting atmosphere. It is conveniently situated adjacent to the dining area and kitchen, allowing for easy interaction and entertaining. The kitchen is equipped with an island, providing additional countertop space for meal preparation & serving. The kitchen also boasts desirable features such as a pantry, quartz countertops, and soft-close drawers, enhancing both functionality and style. The Great Room opens up to a covered patio, allowing for seamless indoor-outdoor living. The patio overlooks a fully fenced and landscaped yard, which is irrigated for easy maintenance. The primary bedroom is located on the main floor and includes large walk-in closet, a double sink vanity in the en-suite bathroom features a soak tub & separate tile shower. The utility room is also on the main floor. Upstairs you will find a spacious vaulted loft offering room for a possible game room, family room, office or workout room. To ensure comfort during hot summers, this home comes with A/C.
Location
State OR
County Marion
Area _172
Rooms
Basement Crawl Space
Interior
Interior Features Ceiling Fan, Garage Door Opener, Laundry, Luxury Vinyl Plank, Quartz, Soaking Tub, Tile Floor, Vaulted Ceiling, Wallto Wall Carpet
Heating Forced Air
Cooling Central Air
Fireplaces Number 1
Fireplaces Type Gas
Appliance Dishwasher, Disposal, Free Standing Gas Range, Island, Microwave, Quartz, Stainless Steel Appliance, Tile
Exterior
Exterior Feature Covered Patio, Sprinkler, Yard
Parking Features Attached
Garage Spaces 3.0
Roof Type Composition
Garage Yes
Building
Lot Description Level
Story 2
Sewer Public Sewer
Water Public Water
Level or Stories 2
Schools
Elementary Schools Candalaria
Middle Schools Leslie
High Schools South Salem
Others
Senior Community No
Acceptable Financing Cash, Conventional, FHA, VALoan
Listing Terms Cash, Conventional, FHA, VALoan
Read Less Info
Want to know what your home might be worth? Contact us for a FREE valuation!

Our team is ready to help you sell your home for the highest possible price ASAP








