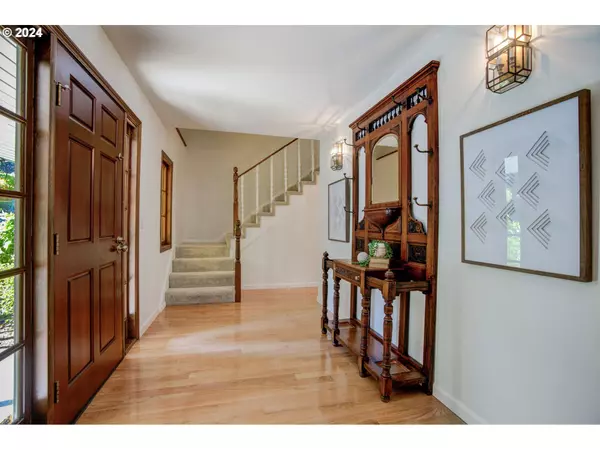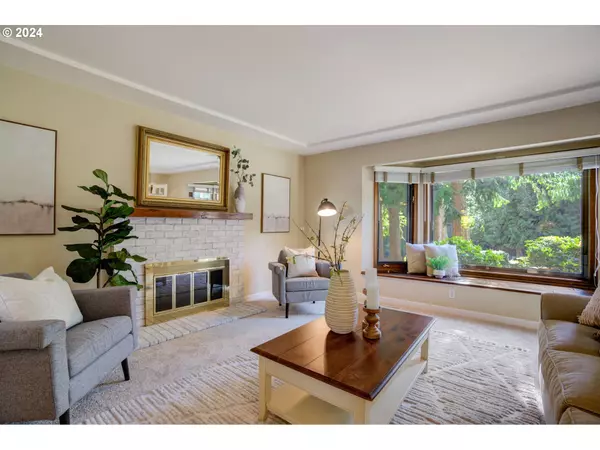Bought with RE/MAX Equity Group
$815,000
$774,000
5.3%For more information regarding the value of a property, please contact us for a free consultation.
4 Beds
2.1 Baths
3,028 SqFt
SOLD DATE : 06/24/2024
Key Details
Sold Price $815,000
Property Type Single Family Home
Sub Type Single Family Residence
Listing Status Sold
Purchase Type For Sale
Square Footage 3,028 sqft
Price per Sqft $269
Subdivision Razberry Patch
MLS Listing ID 24220892
Sold Date 06/24/24
Style Stories2, Traditional
Bedrooms 4
Full Baths 2
Year Built 1978
Annual Tax Amount $7,905
Tax Year 2023
Lot Size 0.260 Acres
Property Description
Situated on a generous 0.26-acre corner lot, this striking 4-bedroom, 3-bathroom home spans 3,028 square feet of elegantly appointed living space. The inviting living area is centered around a majestic fireplace that soars to the ceiling, providing a dramatic and cozy focal point. The residence includes a sizeable 3-car garage with workshop, offering plenty of room for vehicles and storage.Interior highlights include luxuriously updated bathrooms and a large bonus room, which can be adapted for a variety of uses such as a media room, home gym, or entertainment space. Every corner of the home reflects careful attention to detail and design, ensuring a harmonious blend of functionality and style.Externally, the property features meticulously maintained front and backyards, creating an ideal setting for relaxing and entertaining outdoors. The architectural style marries traditional elements with modern flair, presenting an inviting ambiance.Located in a serene neighborhood, this home offers both privacy and accessibility to nearby amenities like shops, parks, and schools.
Location
State OR
County Washington
Area _151
Rooms
Basement Crawl Space
Interior
Interior Features Garage Door Opener, Granite, Hardwood Floors, Laundry, Quartz, Tile Floor, Wallto Wall Carpet, Washer Dryer
Heating Forced Air
Cooling Central Air
Fireplaces Number 2
Fireplaces Type Wood Burning
Appliance Builtin Oven, Builtin Range, Cook Island, Cooktop, Dishwasher, Disposal, Free Standing Refrigerator, Microwave, Pantry, Quartz, Solid Surface Countertop, Stainless Steel Appliance, Trash Compactor
Exterior
Exterior Feature Deck, Fenced, Patio, Porch, Tool Shed, Yard
Parking Features Attached, Oversized
Garage Spaces 3.0
View Trees Woods
Roof Type Composition
Garage Yes
Building
Lot Description Corner Lot, Level
Story 2
Foundation Concrete Perimeter
Sewer Public Sewer
Water Public Water
Level or Stories 2
Schools
Elementary Schools Metzger
Middle Schools Fowler
High Schools Tigard
Others
Senior Community No
Acceptable Financing Cash, Conventional, FHA, VALoan
Listing Terms Cash, Conventional, FHA, VALoan
Read Less Info
Want to know what your home might be worth? Contact us for a FREE valuation!

Our team is ready to help you sell your home for the highest possible price ASAP









