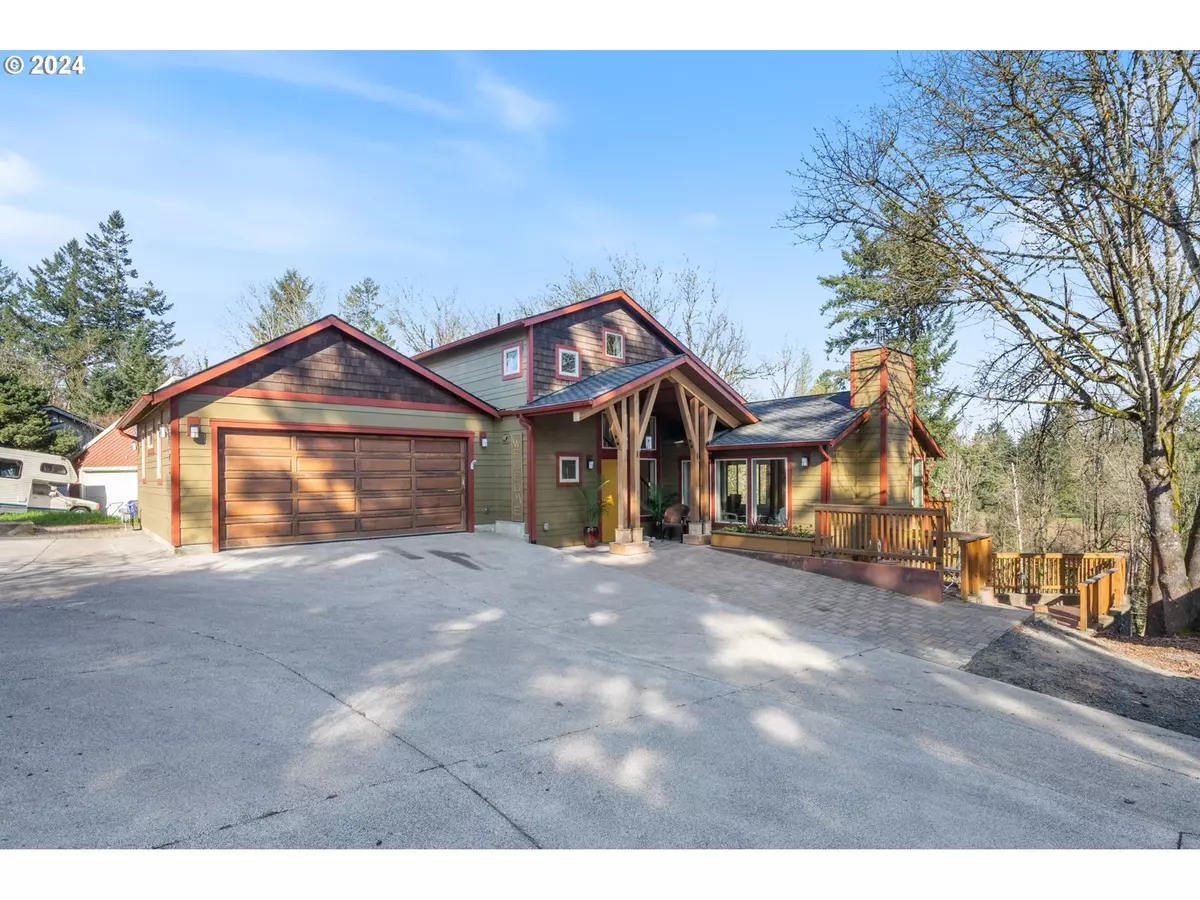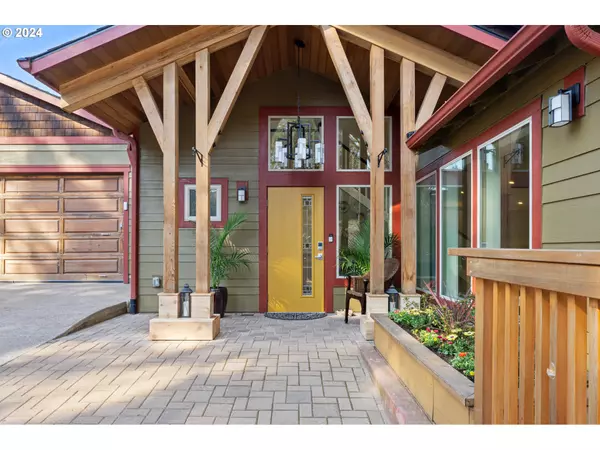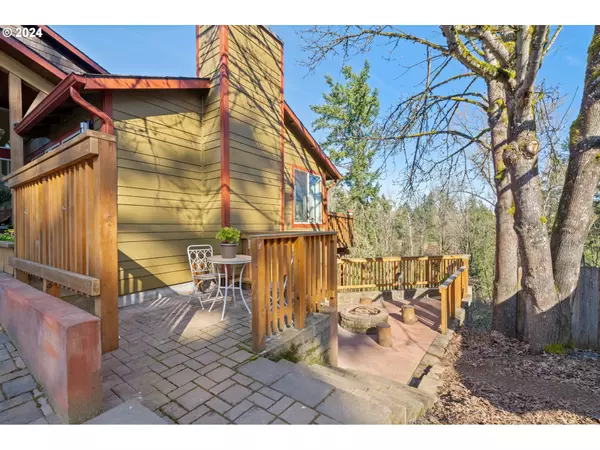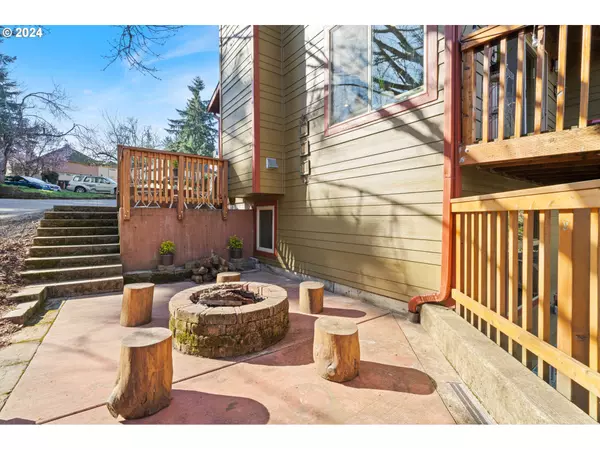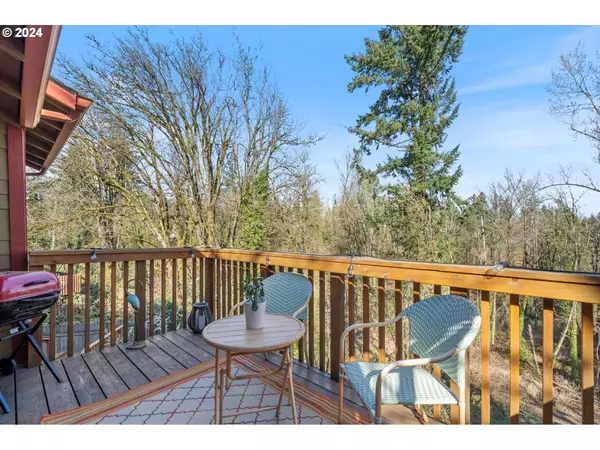Bought with Owl's Nest Realty
$712,000
$688,000
3.5%For more information regarding the value of a property, please contact us for a free consultation.
5 Beds
4.1 Baths
2,383 SqFt
SOLD DATE : 04/29/2024
Key Details
Sold Price $712,000
Property Type Single Family Home
Sub Type Single Family Residence
Listing Status Sold
Purchase Type For Sale
Square Footage 2,383 sqft
Price per Sqft $298
Subdivision Barclay Hills
MLS Listing ID 24293593
Sold Date 04/29/24
Style Craftsman, Modern
Bedrooms 5
Full Baths 4
Year Built 1978
Annual Tax Amount $6,800
Tax Year 2023
Property Description
A perfect blend of form & function.Tastefully renovated top to bottom - with top shelf materials & state-of-art features throughout. Enjoy convenience & comfort with all the essentials of living contained on the main floor. Great Room with vaulted ceiling, tons of picture windows & wood burning fireplace w/heatilator main. Cooks kitchen with quartz counters, upgraded alder cabinetry & pantry. Bedroom suite with full bath, walk-in closet & private outside entrance - suitable for a multitude of uses. Additional upper & lower levels offer places for everyone & everything. Upper level boasts secluded suite with reading nook, walk-in closet & full bath. Lower level media room & three additional bedrooms - one bedroom with its own private bath. A perfect design for multigenerational living.Nestled in quiet and secluded Barclay Hills. Backing to greenspace & overlooking bucolic neighborhood walking trails. Tails will wag when Rover learns about the dog play ground in nearby Barclay Park.
Location
State OR
County Clackamas
Area _146
Rooms
Basement Finished, Full Basement
Interior
Interior Features Ceiling Fan, Central Vacuum, Concrete Floor, Garage Door Opener, Granite, Heat Recovery Ventilator, Heated Tile Floor, Heatilator, High Ceilings, Jetted Tub, Laundry, Plumbed For Central Vacuum, Skylight, Soaking Tub, Sound System, Tile Floor, Vaulted Ceiling, Washer Dryer
Heating Forced Air95 Plus, Hydronic Floor, Mini Split
Cooling Energy Star Air Conditioning, Mini Split
Fireplaces Number 1
Fireplaces Type Wood Burning
Appliance Builtin Range, Dishwasher, Disposal, Gas Appliances, Microwave, Pantry, Plumbed For Ice Maker, Quartz, Range Hood, Solid Surface Countertop, Tile
Exterior
Exterior Feature Fire Pit, Gas Hookup, Patio, Porch, Raised Beds, Security Lights, Storm Door
Parking Features Attached
Garage Spaces 2.0
View Park Greenbelt, Territorial, Trees Woods
Roof Type Composition
Garage Yes
Building
Lot Description Green Belt, Sloped, Trees
Story 3
Foundation Concrete Perimeter
Sewer Public Sewer
Water Public Water
Level or Stories 3
Schools
Elementary Schools Holcomb
Middle Schools Tumwata
High Schools Oregon City
Others
Senior Community No
Acceptable Financing Conventional, FHA, StateGILoan, VALoan
Listing Terms Conventional, FHA, StateGILoan, VALoan
Read Less Info
Want to know what your home might be worth? Contact us for a FREE valuation!

Our team is ready to help you sell your home for the highest possible price ASAP




