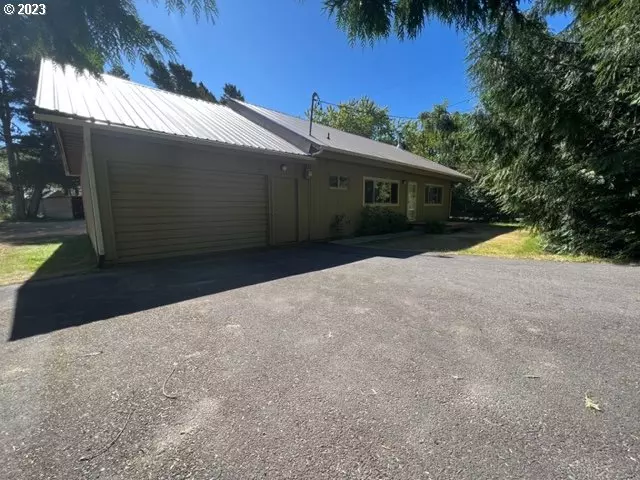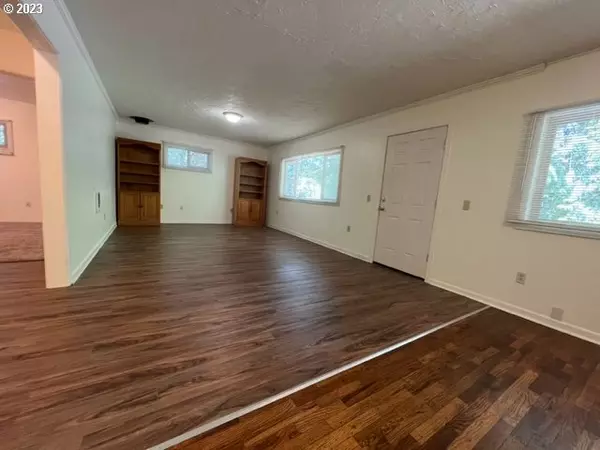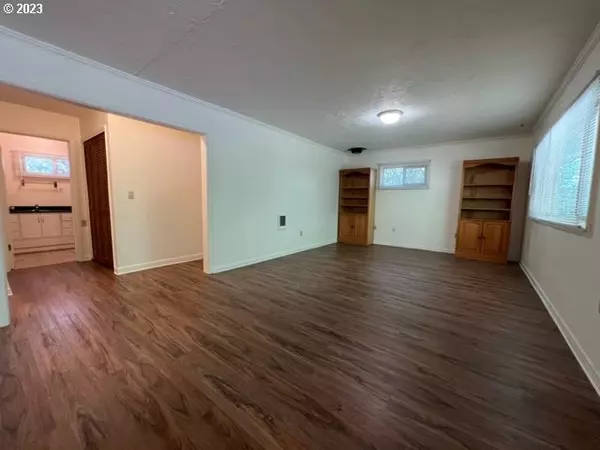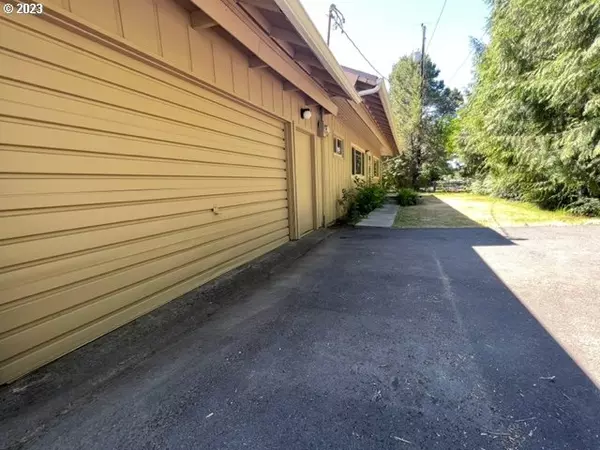Bought with Coldwell Banker Coast Real Est
$299,000
$299,000
For more information regarding the value of a property, please contact us for a free consultation.
3 Beds
1 Bath
1,210 SqFt
SOLD DATE : 06/25/2024
Key Details
Sold Price $299,000
Property Type Single Family Home
Sub Type Single Family Residence
Listing Status Sold
Purchase Type For Sale
Square Footage 1,210 sqft
Price per Sqft $247
MLS Listing ID 24566088
Sold Date 06/25/24
Style Stories1, Ranch
Bedrooms 3
Full Baths 1
Year Built 1947
Annual Tax Amount $1,476
Tax Year 2023
Lot Size 0.980 Acres
Property Description
Seller to pay for 1 year home warranty! Welcome to this delightful home conveniently situated within the urban growth boundary, offering the perfect balance between coastal living & easy access to the amenities of historic Old Town Florence. Just minutes away from beach & vibrant shopping district, this location provides the best of both worlds. As you step inside, you'll be greeted by an open floor plan with a combination of Oak hardwood, newer laminate, new carpeted flooring & updated kitchen cabinets, creating a warm & inviting atmosphere throughout. Updated vinyl windows & new mini blinds allow natural light to fill the space while providing energy efficiency. With three bedrooms & one bathroom, this home is perfect for a small family or those looking for a cozy retreat. One of the highlights of this property is the spacious backyard, offering serene views & ample space for outdoor activities. Enjoy morning coffee in this backyard, which is sure to be a favorite spot. With nearly an acre of land, there's room for gardening, play areas, and more. The additional attached 1-1/2 car garage provides convenient parking & extra storage space for your belongings. The home has a full metal roof and updated electrical panel. Additionally, there is a storage room in the garage to help keep your outdoor equipment organized. This home has been recently updated, allowing you to move in with ease and start making it your own. Bring your personal touches & make this space truly yours. Whether you're seeking a primary residence or a vacation home, this property offers the ideal canvas for creating lasting memories. Don't miss the opportunity. Schedule a showing today & discover the charm and potential this property has to offer.
Location
State OR
County Lane
Area _230
Zoning RA/U
Rooms
Basement Crawl Space
Interior
Interior Features Hardwood Floors, Laminate Flooring, Laundry, Wallto Wall Carpet
Heating Wall Furnace, Zoned
Cooling None
Appliance Dishwasher, Free Standing Range, Free Standing Refrigerator, Range Hood
Exterior
Exterior Feature Yard
Parking Features Attached, Oversized
Garage Spaces 1.0
View Territorial, Trees Woods
Roof Type Metal
Garage Yes
Building
Lot Description Level, Trees
Story 1
Foundation Concrete Perimeter
Sewer Sand Filtered, Septic Tank
Water Public Water
Level or Stories 1
Schools
Elementary Schools Siuslaw
Middle Schools Siuslaw
High Schools Siuslaw
Others
Senior Community No
Acceptable Financing Cash, Conventional, FHA, USDALoan, VALoan
Listing Terms Cash, Conventional, FHA, USDALoan, VALoan
Read Less Info
Want to know what your home might be worth? Contact us for a FREE valuation!

Our team is ready to help you sell your home for the highest possible price ASAP









