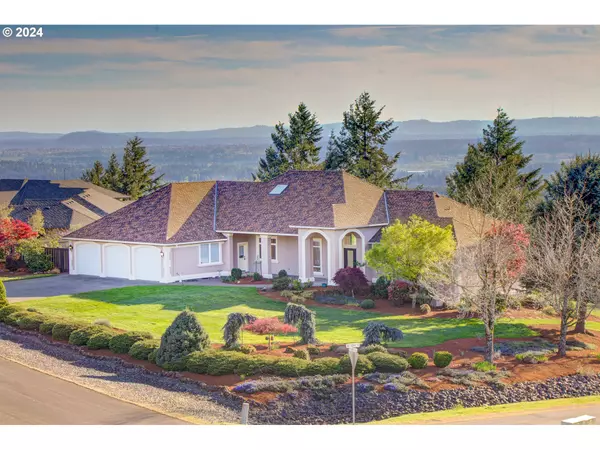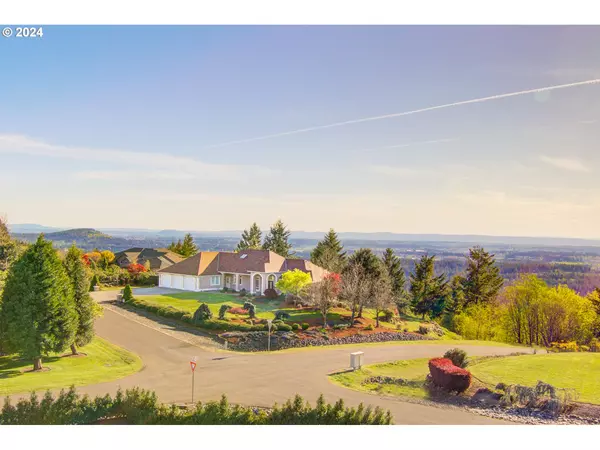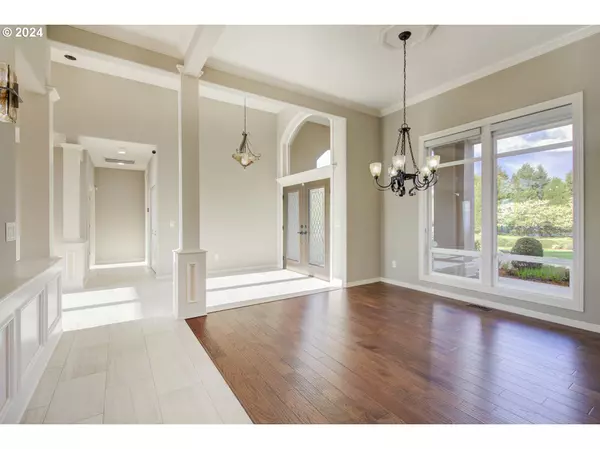Bought with Cascade Hasson Sotheby's International Realty
$1,200,000
$1,200,000
For more information regarding the value of a property, please contact us for a free consultation.
3 Beds
2.1 Baths
3,004 SqFt
SOLD DATE : 06/25/2024
Key Details
Sold Price $1,200,000
Property Type Single Family Home
Sub Type Single Family Residence
Listing Status Sold
Purchase Type For Sale
Square Footage 3,004 sqft
Price per Sqft $399
MLS Listing ID 24179652
Sold Date 06/25/24
Style Stories1, Ranch
Bedrooms 3
Full Baths 2
Condo Fees $995
HOA Fees $82/ann
Year Built 1998
Annual Tax Amount $8,683
Tax Year 2023
Lot Size 0.950 Acres
Property Description
Wow, VIEWS, VIEWS, VIEWS! from beautiful Summer Hills! One level, 3004 square foot upscale, elegant, private home with quiet surroundings. No carpet in this clean house, all hard surfaces, including 1,500 sf of hand-scraped engineered hardwood floors. 3 bedrooms have walk-in closets Plus 1 Office or den. Propane see-thru fireplace from living room to family room. Whirlpool central water filtration system. High ceilings; built-in vacuum. Kitchen with propane island cooktop, quartz counters, filtered instant hot water, pull-outs, retractable screen door at deck French doors. $38.7K just spent on 50-year presidential roof & another $38K just spent on new top-of-the-line Lennox high efficiency 20:SEER heat pump. Terra-Firma encapsulated foundation system with dehumidifier in crawlspace (original $28.6K); storage galore. Heat pump still under warranty. New water main line. 2018 $41K PVC & cable railing deck for those beautiful sunset views, by Rick's Custom Fencing. Primary bedroom has a roll-in shower with double heads, plus more. Smart phone home system that controls sprinklers, HVAC system & security cameras. 2 water heaters: 1 in crawlspace feeds to primary bedroom, 1 in garage feeds back bedrooms. Exterior freshly painted & sprinklers just serviced, including several new heads; side yard is fenced & there is a fire pit patio to add to your entertaining areas. 3-car garage has shelving & hard interlocking tile floors. Large storage area in attic above garage. Property borders 365 acres of green space & 90,000 acres of Yacolt National Forest.
Location
State WA
County Clark
Area _62
Rooms
Basement Crawl Space, Exterior Entry, Storage Space
Interior
Interior Features Central Vacuum, Engineered Hardwood, Garage Door Opener, High Ceilings, High Speed Internet, Laundry, Quartz, Tile Floor
Heating Forced Air
Cooling Central Air
Fireplaces Number 1
Fireplaces Type Propane
Appliance Builtin Oven, Cooktop, Dishwasher, Down Draft, Free Standing Refrigerator, Island, Microwave, Plumbed For Ice Maker, Quartz, Stainless Steel Appliance, Tile
Exterior
Exterior Feature Deck, Fenced, Fire Pit, Sprinkler
Parking Features Attached
Garage Spaces 3.0
View City, Park Greenbelt, Territorial
Roof Type Composition
Garage Yes
Building
Lot Description Green Belt, Level, Private, Secluded
Story 1
Foundation Pillar Post Pier
Sewer Septic Tank
Water Public Water
Level or Stories 1
Schools
Elementary Schools Hockinson
Middle Schools Hockinson
High Schools Hockinson
Others
Acceptable Financing Cash, Conventional, VALoan
Listing Terms Cash, Conventional, VALoan
Read Less Info
Want to know what your home might be worth? Contact us for a FREE valuation!

Our team is ready to help you sell your home for the highest possible price ASAP









