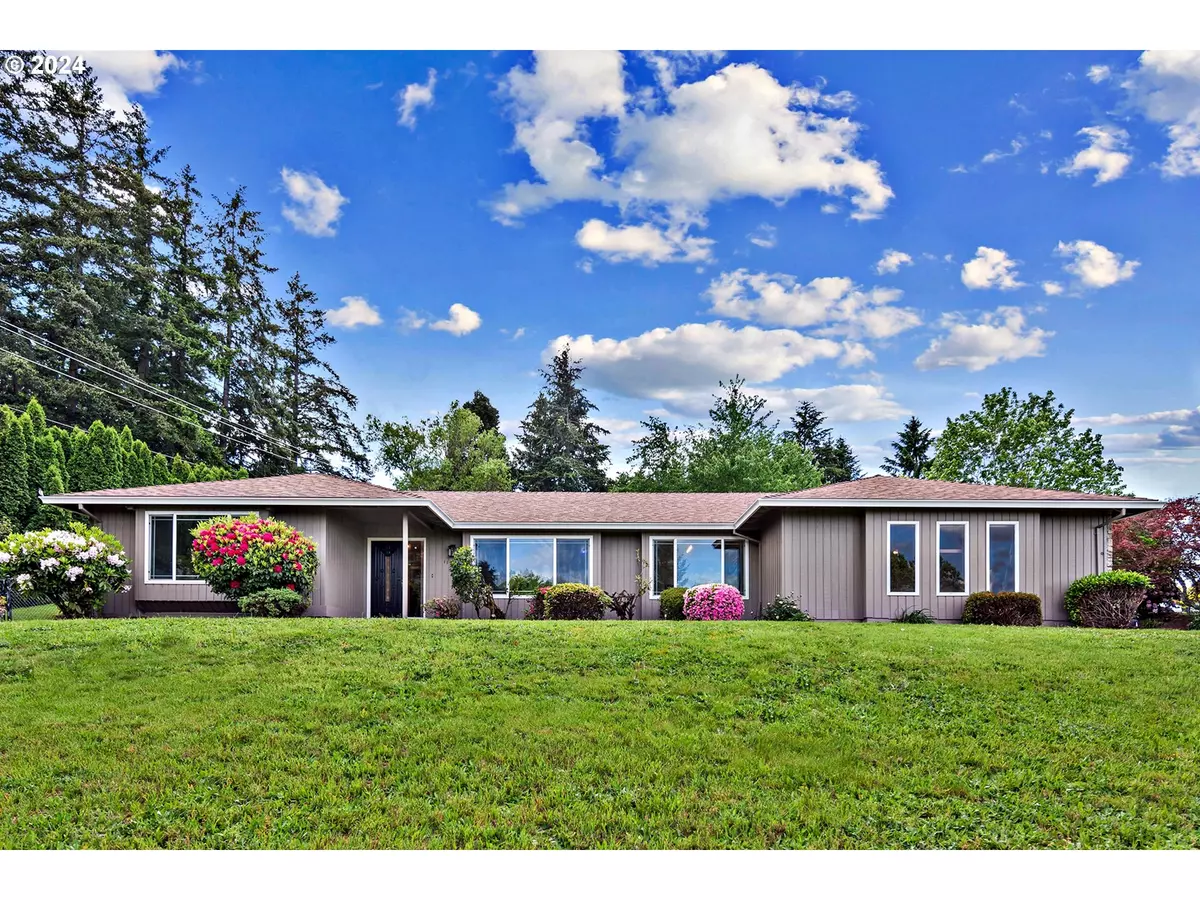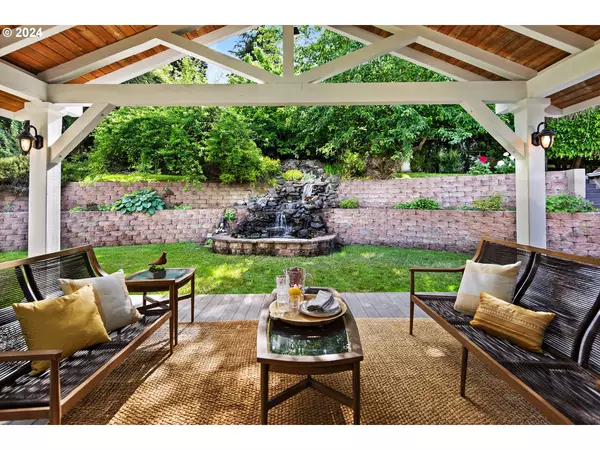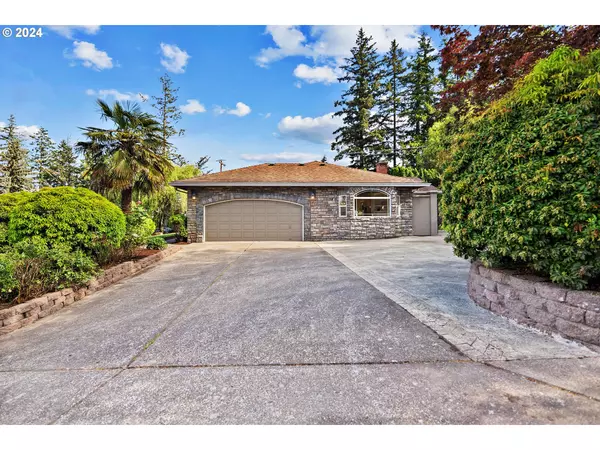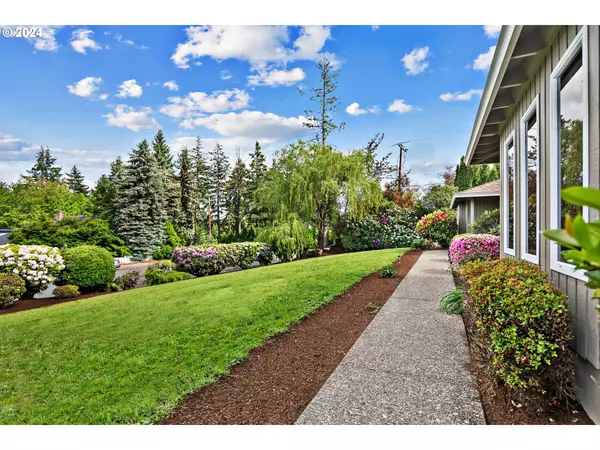Bought with Reger Homes, LLC
$700,000
$715,000
2.1%For more information regarding the value of a property, please contact us for a free consultation.
3 Beds
2 Baths
1,778 SqFt
SOLD DATE : 06/25/2024
Key Details
Sold Price $700,000
Property Type Single Family Home
Sub Type Single Family Residence
Listing Status Sold
Purchase Type For Sale
Square Footage 1,778 sqft
Price per Sqft $393
Subdivision Shadow Hills
MLS Listing ID 24613714
Sold Date 06/25/24
Style Mid Century Modern, Traditional
Bedrooms 3
Full Baths 2
Year Built 1980
Annual Tax Amount $5,704
Tax Year 2023
Lot Size 0.500 Acres
Property Description
Phenomenal remodeled single-level home sited on an incredible .5 acre corner lot in a highly desired neighborhood on Bull Mt! This re-imagined rare gem features all new surfaces (luxury vinyl flooring throughout, quartz counters, tile flooring in the bathrooms and utility room, interior and exterior paint), light fixtures, new AC and Furnace, hardware, sinks, refrigerator, dishwasher, and range, to mention a few of the updates. This gorgeous sun-filled house lives large with soaring vaults and vast picture windows to take in the territorial views. Two sizeable bedrooms in addition to the attractive Primary Suite, beautiful Living and Dining rooms, a lovely Kitchen with an eating bar, an inviting Family room with a gas fireplace, and the stunning Office with built-ins make living and working from home a joy. Entertain outside on the vaulted covered deck with skylights and an impressive water feature, a stone patio, and a beautiful terraced yard. The storage shed, copious parking, and RV space add to the immeasurable value of this spectacular property.
Location
State OR
County Washington
Area _151
Rooms
Basement Crawl Space
Interior
Interior Features Ceiling Fan, Garage Door Opener, Laundry, Quartz, Skylight, Tile Floor, Vaulted Ceiling, Vinyl Floor
Heating E N E R G Y S T A R Qualified Equipment, Forced Air
Cooling Central Air, Energy Star Air Conditioning
Fireplaces Number 1
Fireplaces Type Gas
Appliance Dishwasher, Disposal, Free Standing Gas Range, Free Standing Refrigerator, Gas Appliances, Quartz, Range Hood, Stainless Steel Appliance, Tile
Exterior
Exterior Feature Covered Deck, Fenced, Outbuilding, Patio, Porch, Raised Beds, Sprinkler, Tool Shed, Water Feature, Yard
Parking Features Attached, Oversized
Garage Spaces 2.0
View Territorial
Roof Type Composition
Garage Yes
Building
Lot Description Corner Lot, Gentle Sloping, Level, Private
Story 1
Sewer Public Sewer
Water Public Water
Level or Stories 1
Schools
Elementary Schools Mary Woodward
Middle Schools Fowler
High Schools Tigard
Others
Senior Community No
Acceptable Financing Cash, Conventional
Listing Terms Cash, Conventional
Read Less Info
Want to know what your home might be worth? Contact us for a FREE valuation!

Our team is ready to help you sell your home for the highest possible price ASAP









