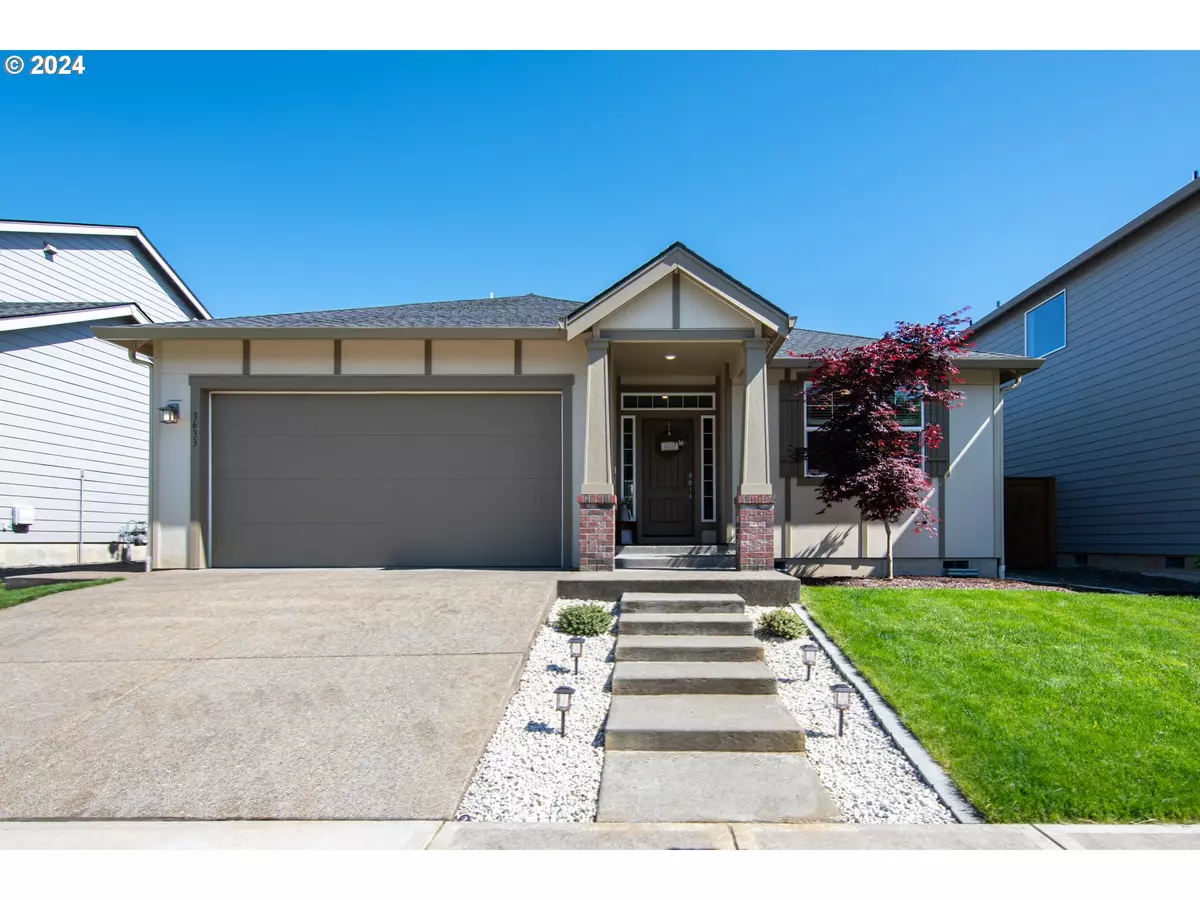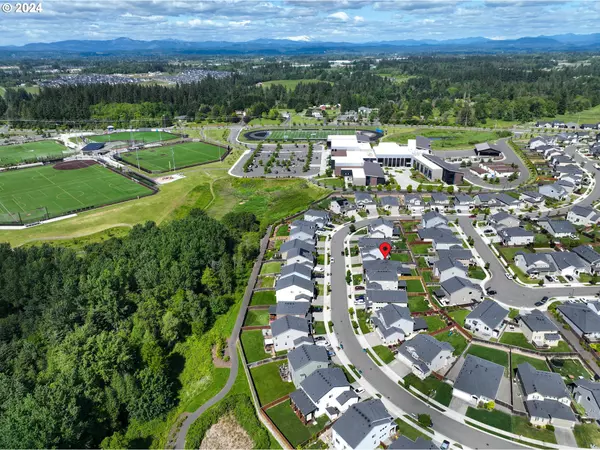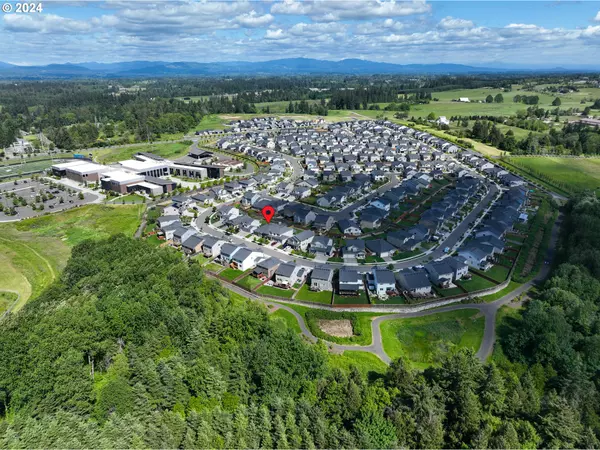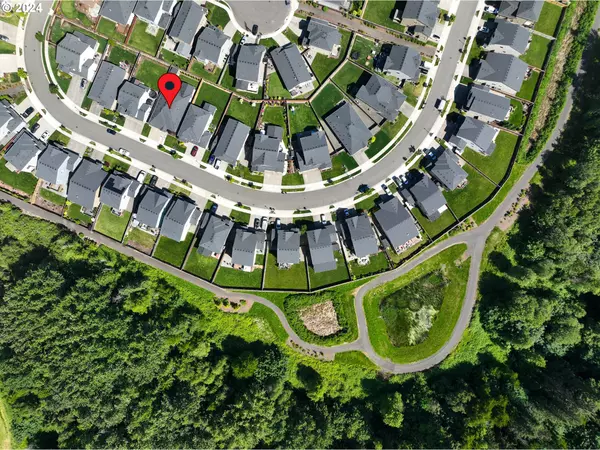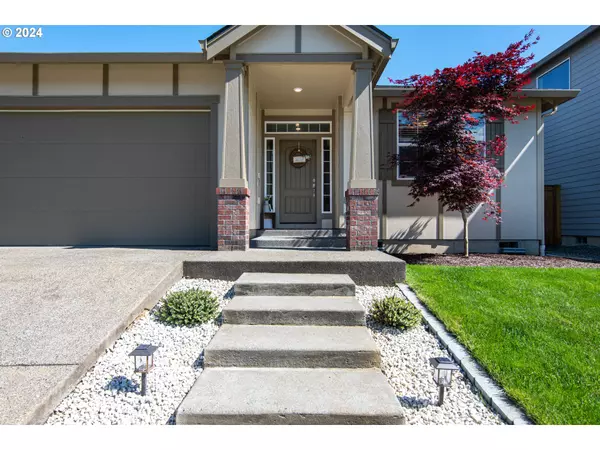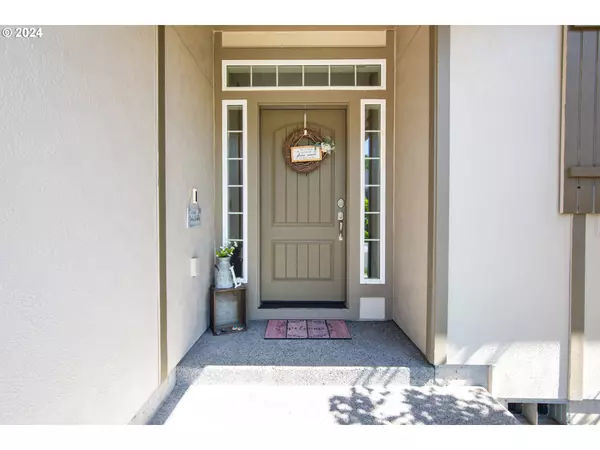Bought with Imagine Homes Realty, LLC
$599,900
$599,900
For more information regarding the value of a property, please contact us for a free consultation.
4 Beds
2 Baths
1,936 SqFt
SOLD DATE : 06/24/2024
Key Details
Sold Price $599,900
Property Type Single Family Home
Sub Type Single Family Residence
Listing Status Sold
Purchase Type For Sale
Square Footage 1,936 sqft
Price per Sqft $309
MLS Listing ID 24691417
Sold Date 06/24/24
Style Stories1, Ranch
Bedrooms 4
Full Baths 2
Condo Fees $33
HOA Fees $33/mo
Year Built 2019
Annual Tax Amount $4,683
Tax Year 2023
Lot Size 5,662 Sqft
Property Description
Spacious and pristine 4 bedroom, 2 bath home all on one level in Kennedy Farms. The inviting entry way leads to the open-concept living area that is perfect for entertaining. Snuggled up by the gas fireplace with a good book or prepare a gourmet meal in the expansive kitchen, complete with granite counters, gas stove and upgraded appliances. Primary suite features walk-in closet, walk-in shower, soaking tub and double vanity. Large utility room with built-ins. Take a peaceful stroll around the neighborhood walking-trails or relax in your meticulously maintained, private backyard with tongue and grove covered patio w/lights and retractable sunshades - a true oasis! Top rated schools and conveniently located minutes to the grocery store, shopping, restaurants, the new Costco and freeway access.
Location
State WA
County Clark
Area _50
Rooms
Basement Crawl Space
Interior
Interior Features Granite, High Ceilings, Laminate Flooring, Soaking Tub, Wallto Wall Carpet
Heating Forced Air
Cooling Central Air
Fireplaces Number 1
Fireplaces Type Gas
Appliance Dishwasher, Free Standing Gas Range, Free Standing Range, Microwave, Pantry
Exterior
Exterior Feature Covered Patio, Fenced, Porch, Tool Shed, Yard
Parking Features Attached
Garage Spaces 2.0
Roof Type Composition
Garage Yes
Building
Lot Description Level
Story 1
Sewer Public Sewer
Water Public Water
Level or Stories 1
Schools
Elementary Schools South Ridge
Middle Schools View Ridge
High Schools Ridgefield
Others
Senior Community No
Acceptable Financing Cash, Conventional, FHA, VALoan
Listing Terms Cash, Conventional, FHA, VALoan
Read Less Info
Want to know what your home might be worth? Contact us for a FREE valuation!

Our team is ready to help you sell your home for the highest possible price ASAP




