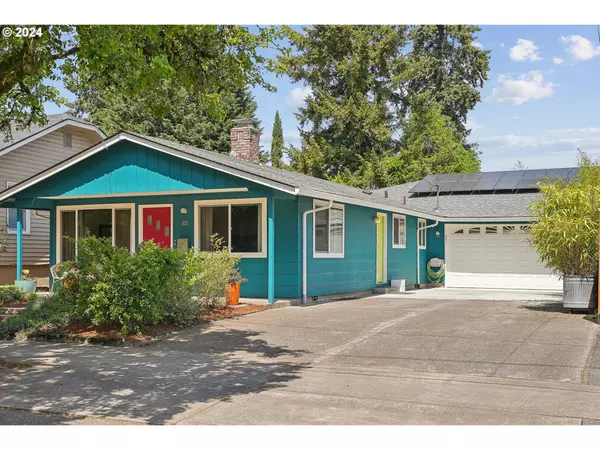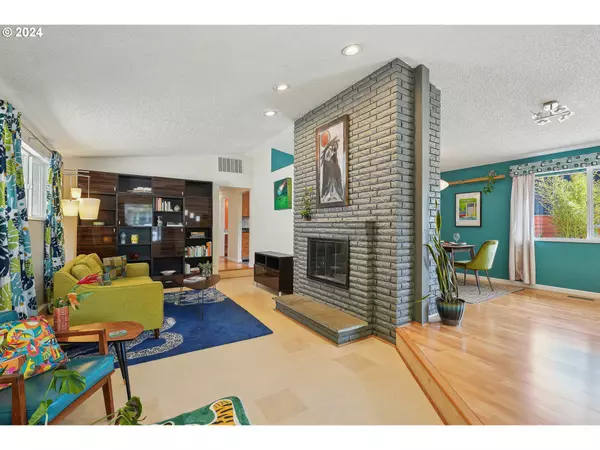Bought with The Agency Portland
$563,000
$575,000
2.1%For more information regarding the value of a property, please contact us for a free consultation.
3 Beds
2 Baths
1,546 SqFt
SOLD DATE : 06/20/2024
Key Details
Sold Price $563,000
Property Type Single Family Home
Sub Type Single Family Residence
Listing Status Sold
Purchase Type For Sale
Square Footage 1,546 sqft
Price per Sqft $364
Subdivision Kenton
MLS Listing ID 24070658
Sold Date 06/20/24
Style Stories1, Mid Century Modern
Bedrooms 3
Full Baths 2
Year Built 1972
Annual Tax Amount $5,202
Tax Year 2023
Lot Size 5,227 Sqft
Property Description
Offer deadline set for Monday 5/20 at 10am. Introducing "Retro Radiance," a stunning single-level, Mid-Century Modern abode in vibrant Kenton! Modern amenities, an expansive 300 sqft artist/storage space, and sustainable solar power offer a harmonious blend of comfort and style. The light-filled sunken living space, with its see-through gas fireplace and lofty ceilings, is perfect for igniting your creative spark. The remodeled kitchen invites culinary adventures with its granite countertops and seamlessly flows into the spacious dining room, all open to the warmth of the fireplace. Relax and rejuvenate in the primary suite, featuring heated floors, dual sink vanity, air bath, towel warmer, steamy enclosed shower, and a tranquil sitting or yoga area! Unleash your imagination in the expansive storage/studio space adjoining the 2-car garage. Outside, the fenced backyard with Trex deck is ideal for gatherings under the sun. Located blocks away from Kenton Park and a vibrant array of shopping, arts, and culinary delights, "Retro Radiance" offers an unparalleled Portland lifestyle that's yours for the taking! HES: 7 [Home Energy Score = 7. HES Report at https://rpt.greenbuildingregistry.com/hes/OR10228505]
Location
State OR
County Multnomah
Area _141
Rooms
Basement Crawl Space
Interior
Interior Features Garage Door Opener, Granite, Heated Tile Floor, High Ceilings, Laminate Flooring, Laundry, Soaking Tub, Tile Floor, Vinyl Floor, Washer Dryer
Heating Forced Air
Cooling Central Air
Fireplaces Number 1
Fireplaces Type Gas
Appliance Dishwasher, Disposal, Free Standing Gas Range, Free Standing Refrigerator, Granite, Microwave, Stainless Steel Appliance
Exterior
Exterior Feature Deck, Fenced, Garden, Yard
Parking Features Attached, Oversized
Garage Spaces 2.0
View Trees Woods
Roof Type Composition
Garage Yes
Building
Lot Description Level, Trees
Story 1
Foundation Concrete Perimeter
Sewer Public Sewer
Water Public Water
Level or Stories 1
Schools
Elementary Schools Peninsula
Middle Schools Ockley Green
High Schools Jefferson
Others
Senior Community No
Acceptable Financing Cash, Conventional, FHA, VALoan
Listing Terms Cash, Conventional, FHA, VALoan
Read Less Info
Want to know what your home might be worth? Contact us for a FREE valuation!

Our team is ready to help you sell your home for the highest possible price ASAP









